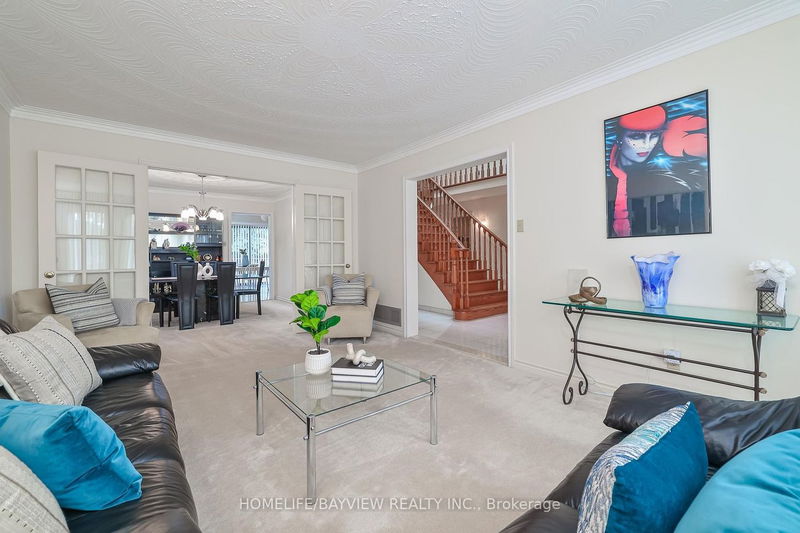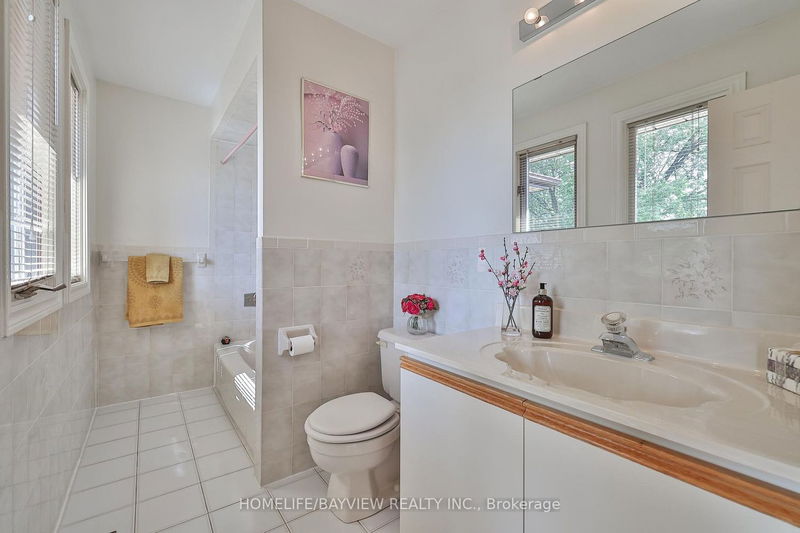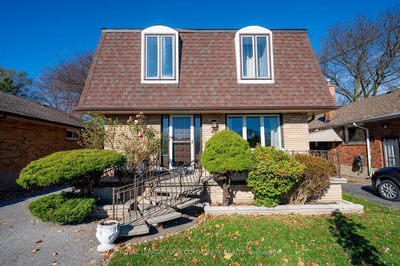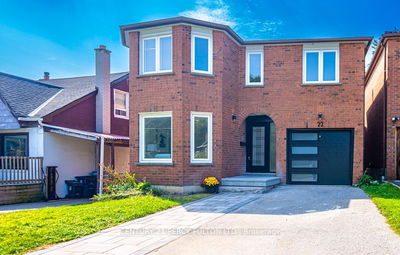Introducing a masterpiece of Italian craftsmanship. Custom Chivatti built detached 2 storey, 4+1 bed, 3.5 bath home, boasts over 3100sf of living area, has direct access to oversized garage, separate entrance & sits on an expansive 52x162ft fenced lot! Inside, you'll be greeted by the sweeping Scarlett O'Hara oak staircase, timeless allure of handcrafted plaster ceilings, Murano crystal lighting & bright skylight casting a warm inviting glow throughout the home. The unspoiled basement with separate side entrance awaits your personal touch, whether you desire a cozy entertainment haven or an in-law suite, this space has endless possibilities. Outside, the beauty continues with a sizeable, picturesque landscaped yard with a large deck off the kitchen, offering a tranquil oasis for relaxation & gatherings. The meticulous care & pride of ownership by the original owner shine through in every detail. Don't miss your chance to live & create warm memories in this rarely found gem of a home!
详情
- 上市时间: Monday, October 02, 2023
- 3D看房: View Virtual Tour for 37 Aragon Avenue
- 城市: Toronto
- 社区: Tam O'Shanter-Sullivan
- 交叉路口: Sheppard/Warden
- 详细地址: 37 Aragon Avenue, Toronto, M1T 1X8, Ontario, Canada
- 客厅: Combined W/Dining, French Doors, Broadloom
- 厨房: Eat-In Kitchen, B/I Shelves, W/O To Deck
- 家庭房: Fireplace, Picture Window, Broadloom
- 挂盘公司: Homelife/Bayview Realty Inc. - Disclaimer: The information contained in this listing has not been verified by Homelife/Bayview Realty Inc. and should be verified by the buyer.






















































