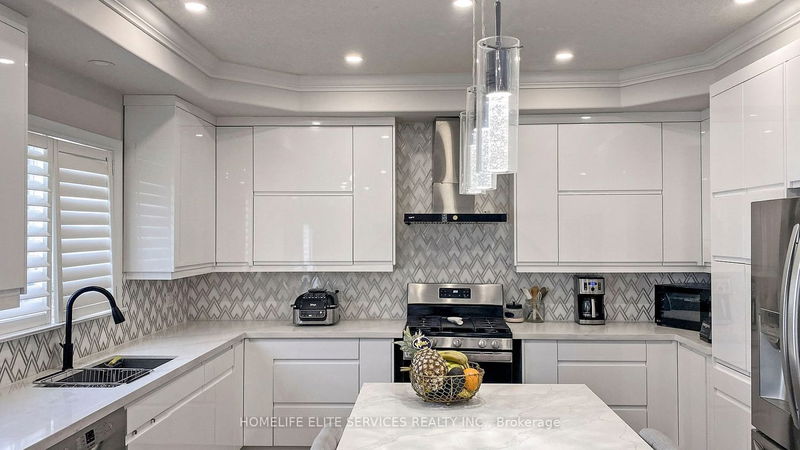Custom Built Superior Craftsmanship 4+1 Bdrms, 4 Bth Home, Situated On 56X197Ft With An Exceptionally Functional Layout. Recent Renovations & Upgrades Done In 2022. This Home Is Nestled In One Of Scarborough's Most Prestigious Neighborhoods. Beautiful Designer Kitchen With Gas Stove, Quartz Counter Top & Oversized Waterfall Island. Kitchen Has A Open Concept To The Main Family Room With Walk Out To Backyard, Beautiful Hardwood/Stone Designer Wall For Your Tv & Fireplace. Large Living & Dining Room With Large Windows & Access To Basement. Hickory Hard Wood Flooring Throughout, Pot Lights Throughout, Sun Filled Home With Large Windows & Sky Light. Master Bdrm Has Large Walk In Closet, Tv Mount On Ceiling, Spacious Ensuite Wshrm. Seperate Entrance To Basement - Spacious & Bright One Bedroom, Updated Kitchen & Washroom. Fully Landscaped Front Driveway With English Cobblestone Interlock Pavers, Spacious Double Car Garage, Fully Fenced Backyard, 3 Gazebos Connected To Each Other.
详情
- 上市时间: Tuesday, October 03, 2023
- 3D看房: View Virtual Tour for 113 Gooderham Drive
- 城市: Toronto
- 社区: Wexford-Maryvale
- 交叉路口: Pharmacy - Ellesmere
- 详细地址: 113 Gooderham Drive, Toronto, M1R 3G6, Ontario, Canada
- 客厅: Open Concept, Hardwood Floor, California Shutters
- 厨房: Modern Kitchen, Quartz Counter, Stainless Steel Appl
- 家庭房: Open Concept, Hardwood Floor, Fireplace
- 挂盘公司: Homelife Elite Services Realty Inc. - Disclaimer: The information contained in this listing has not been verified by Homelife Elite Services Realty Inc. and should be verified by the buyer.


















































