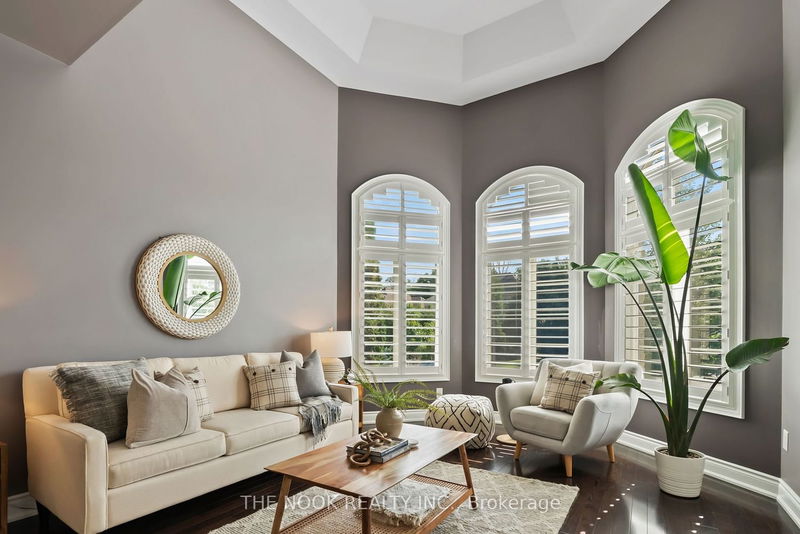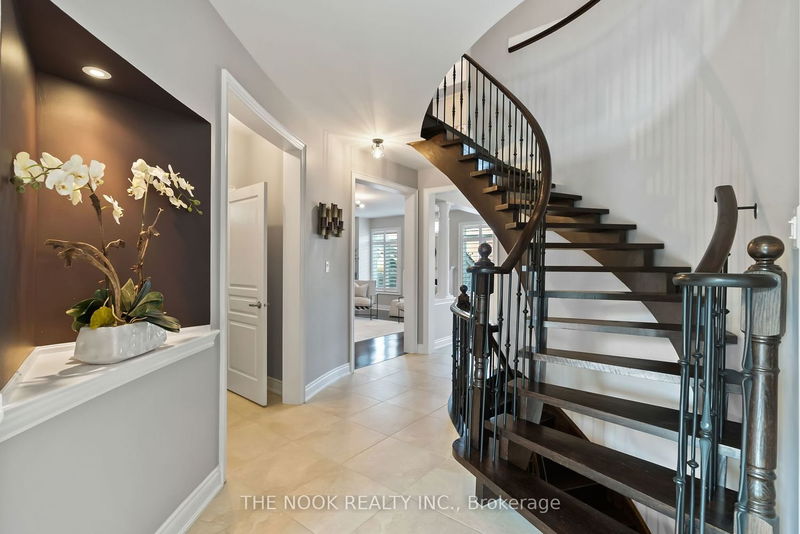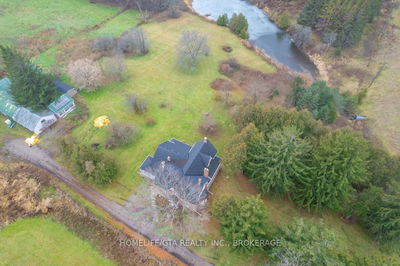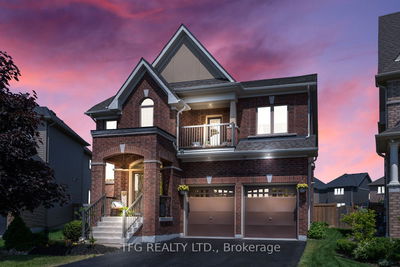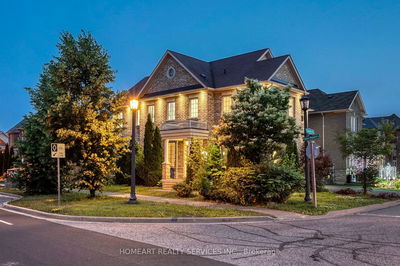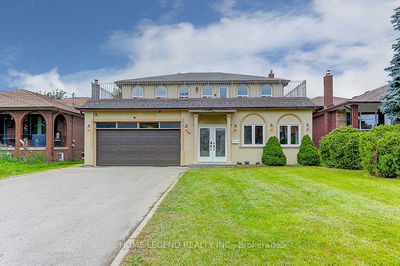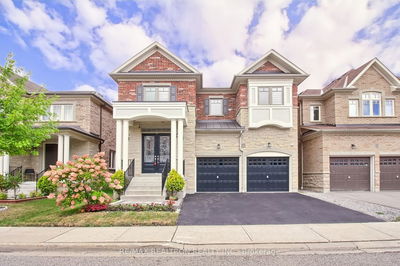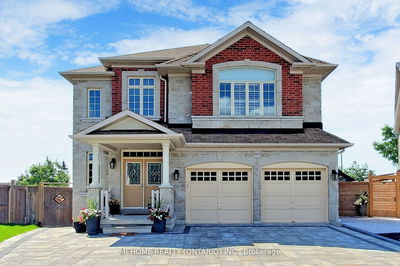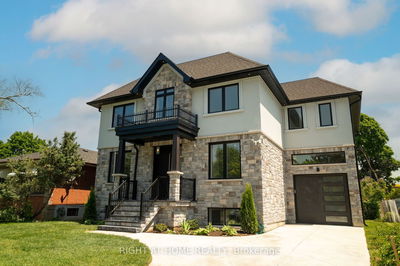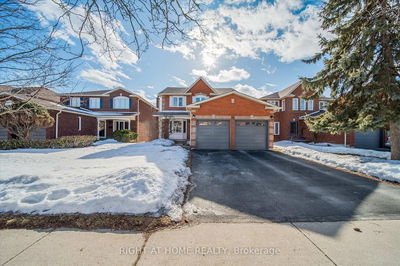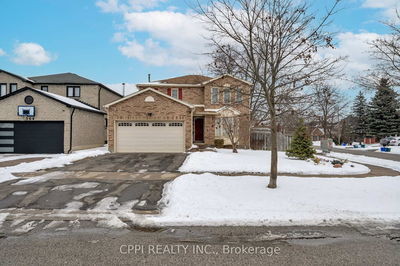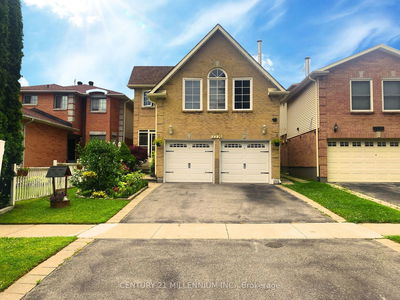Stunning home is nestled within the prestigious Buckingham Gate community & features over 5100sqft of finished living space. A perfect blend of luxury, comfort & functionality featuring a 2-story foyer, 9ft ceilings, gleaming hardwood floors, hardwood staircase w/wrought iron pickets, main floor laundry, an abundance of natural light & California shutters throughout. Updated kitchen w/quartz counters, centre island, built-in appliances, wolf gas cooktop & servery w/walk-in pantry. Double garden doors lead to a serene oasis w/in-ground pool w/waterfall, spill over hot tub, pool house, gas fire pit & lush gardens. Generous sized family room w/gas fireplace is perfect for entertaining & creating lasting memories. The upper level features 3 well appointed bedrooms, 2 share a jack & jill bath & primary suite complete w/coffered ceiling, 2 walk-in closets, 5pc spa like ensuite w/luxurious glass-enclosed shower & marble countertops. The finished lower level is a versatile space offering an
详情
- 上市时间: Tuesday, September 19, 2023
- 3D看房: View Virtual Tour for 2319 Southcott Road
- 城市: Pickering
- 社区: Brock Ridge
- 交叉路口: Brock & Rossland
- 详细地址: 2319 Southcott Road, Pickering, L1X 2S9, Ontario, Canada
- 客厅: Hardwood Floor, Coffered Ceiling, California Shutters
- 家庭房: Hardwood Floor, Gas Fireplace, O/Looks Backyard
- 厨房: B/I Appliances, Centre Island, Pantry
- 挂盘公司: The Nook Realty Inc. - Disclaimer: The information contained in this listing has not been verified by The Nook Realty Inc. and should be verified by the buyer.






