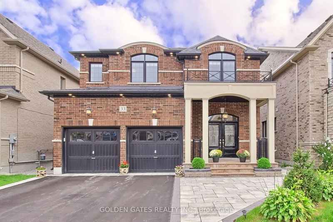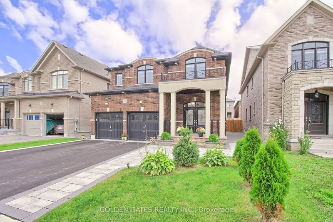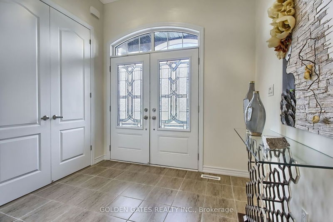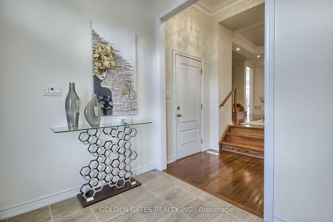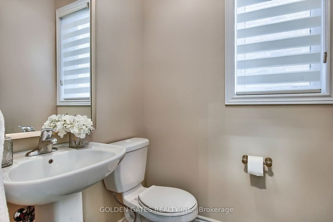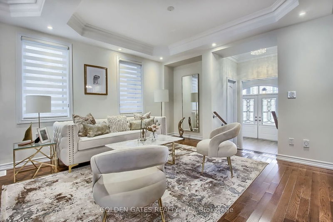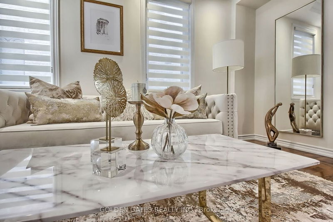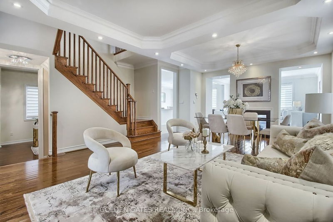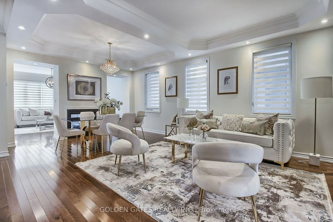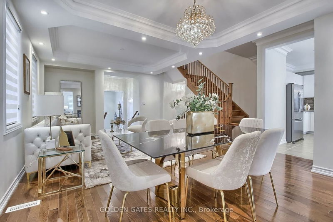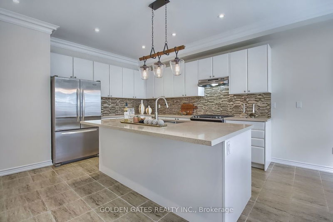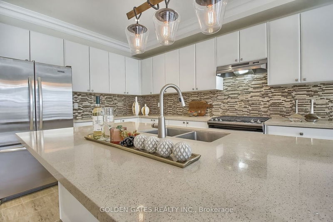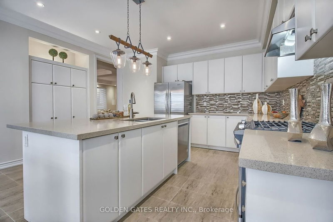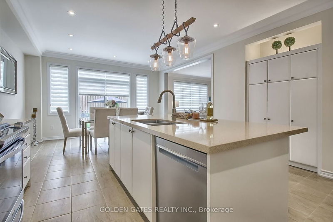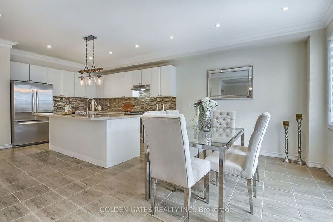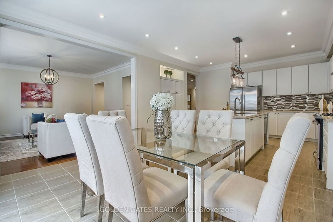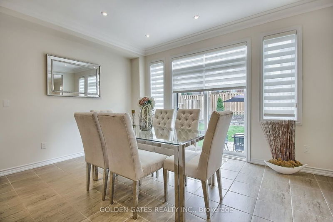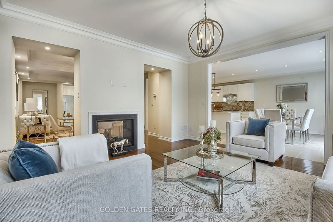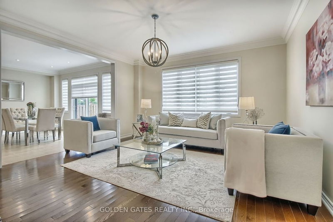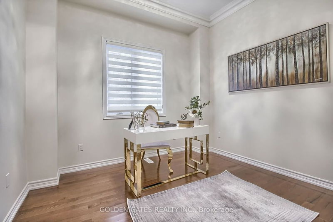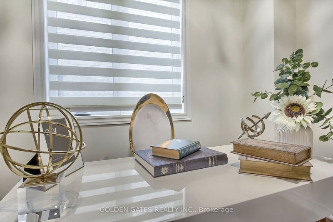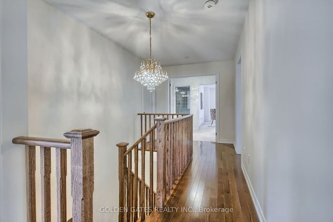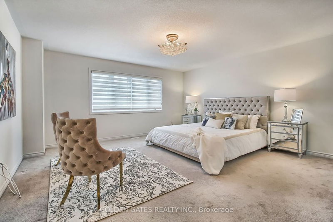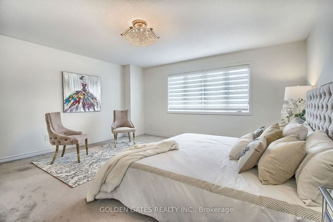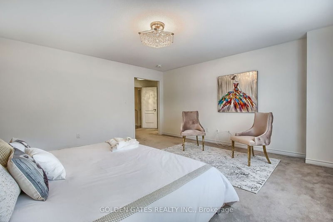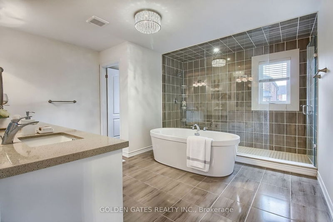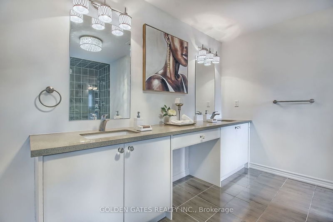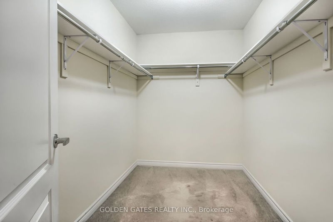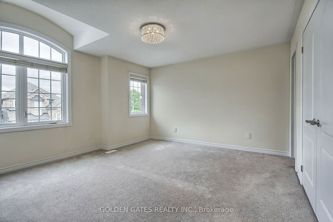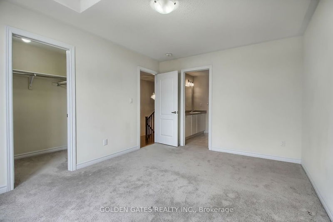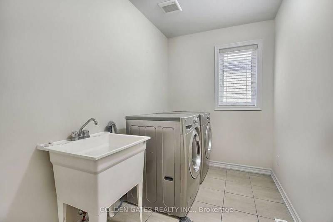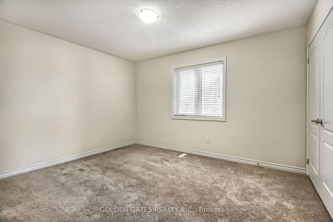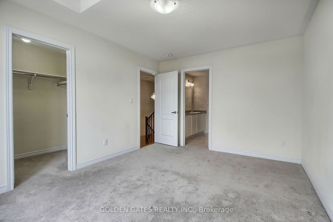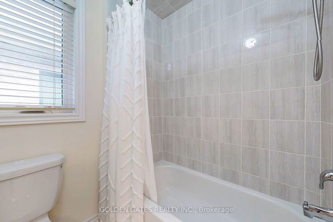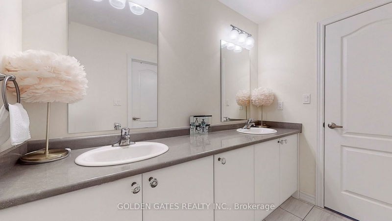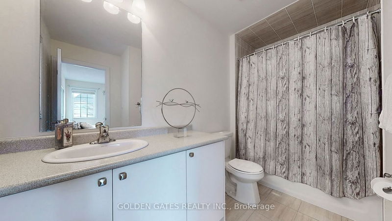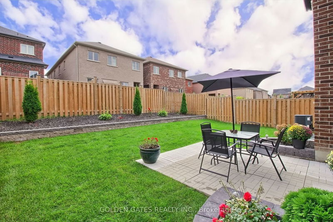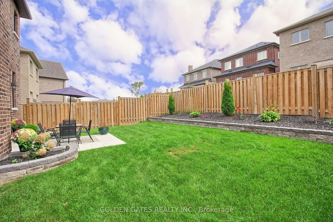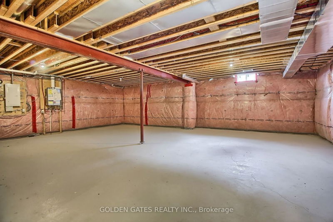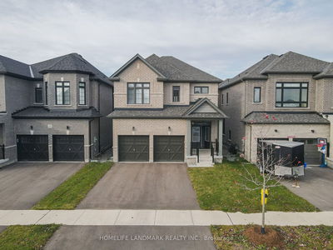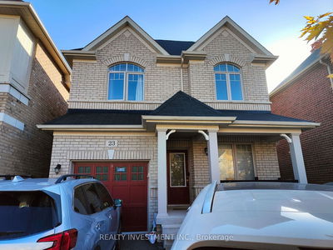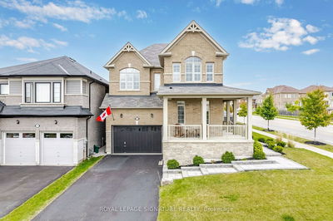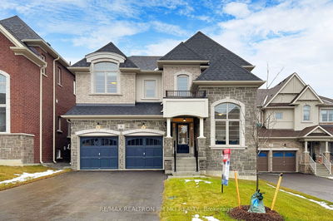Showcasing Brand New Look from Top to Bottom, see Photos &Virtual Tour .Better than Model Home .Freshly Painted. Ready to Move in and Enjoy this open concept Bright & Spacious Gem . Over 3000 S.F ,Smooth 9 Foot Ceiling on Main Floor with Tall doors , Office on Main Floor , Spent a lot in Upgrades inside and Outside of the House , Hardwood Floor in Living, Dining ,Office & Family room, 2 Sided Gas Fireplace in Family Room /Dining, Large Size Gourmet Kitchen with Quartz Counter Tops, Backsplash , Lots of Cabinets and Pot lights. Plaster Crown Moulding on Main Floor . Oversize Master Bedroom with Large size Master Ensuite , Quartz Counter top , Single Tub and Huge Stand up Shower area , Generous Size for other Bedrooms , second Floor Laundry room , Fully Fenced Backyard with well taking care Landscaping , Central Air Condition , Central Vacuum, Garage Door Opener with Remotes, HRV System ,Truly Turn Key 10++ , Close to Park , School , Grocery Store , Bus , Minutes away from HWY 404
详情
- 上市时间: Monday, September 11, 2023
- 3D看房: View Virtual Tour for 33 Baleberry Crescent
- 城市: East Gwillimbury
- 社区: Sharon
- 交叉路口: Leslie Street/Green Lane
- 详细地址: 33 Baleberry Crescent, East Gwillimbury, L9N 0P2, Ontario, Canada
- 客厅: Hardwood Floor, Combined W/Dining, Crown Moulding
- 家庭房: Hardwood Floor, 2 Way Fireplace, Open Concept
- 厨房: Open Concept, Breakfast Area, O/Looks Dining
- 挂盘公司: Golden Gates Realty Inc. - Disclaimer: The information contained in this listing has not been verified by Golden Gates Realty Inc. and should be verified by the buyer.

