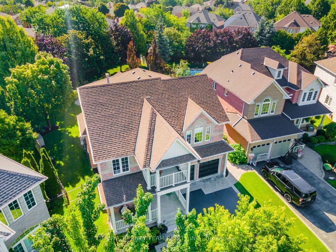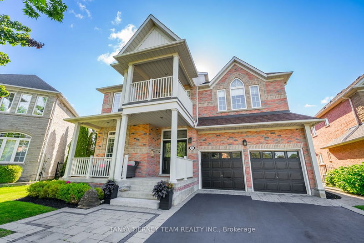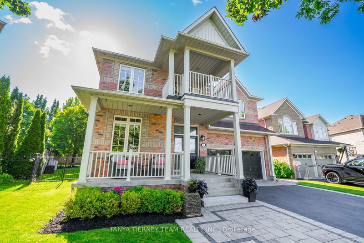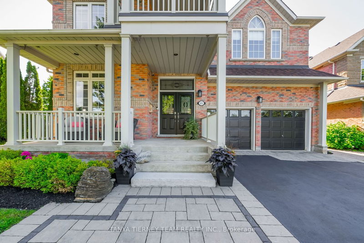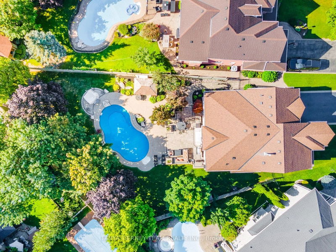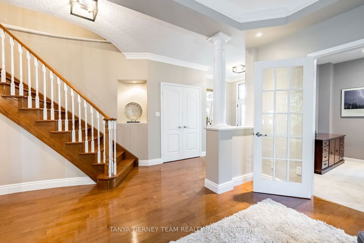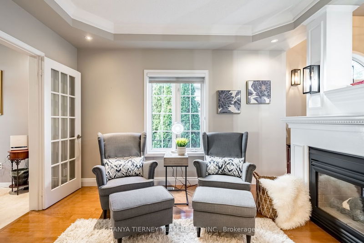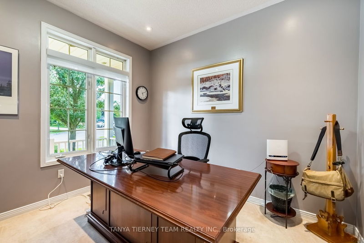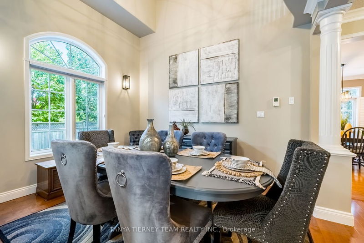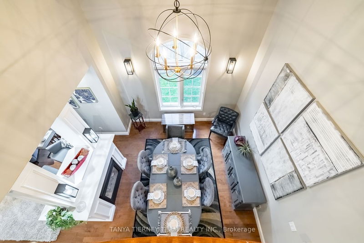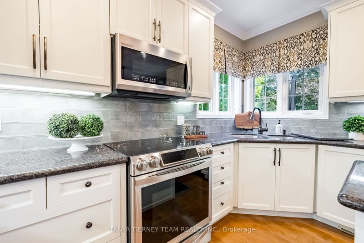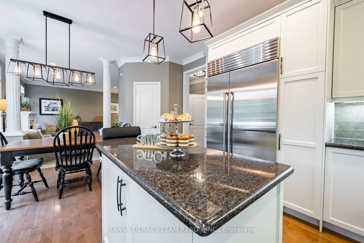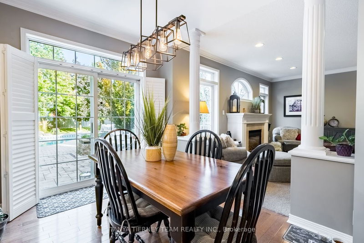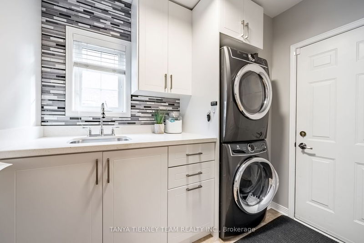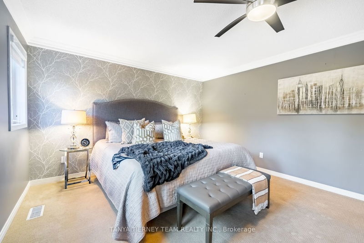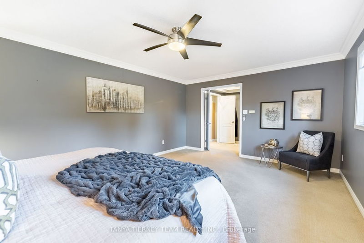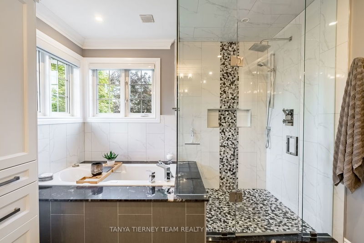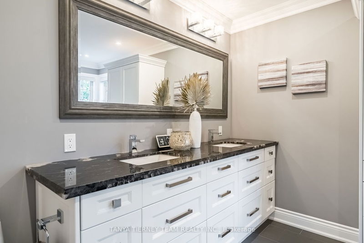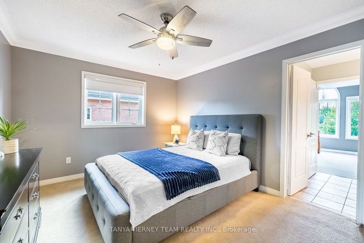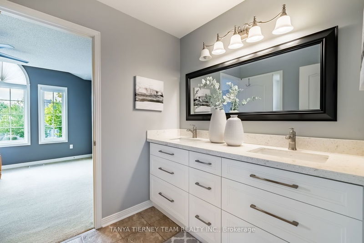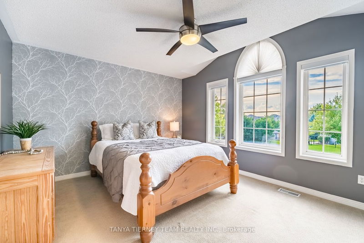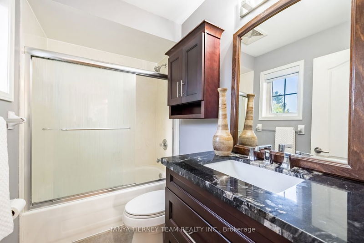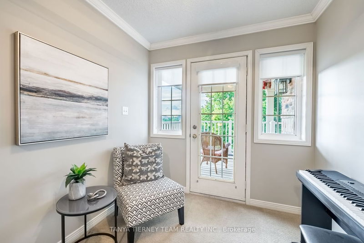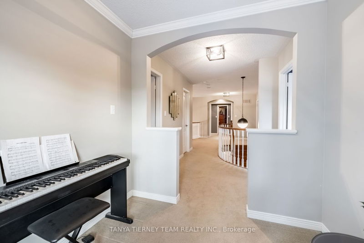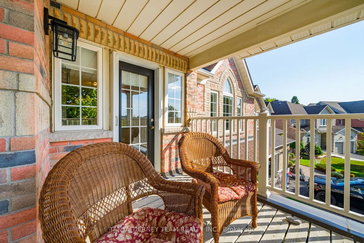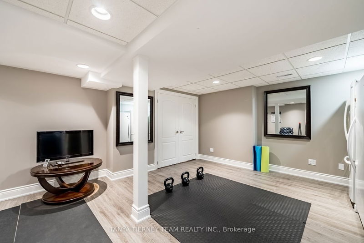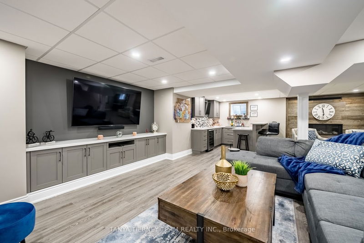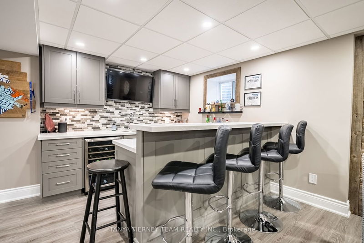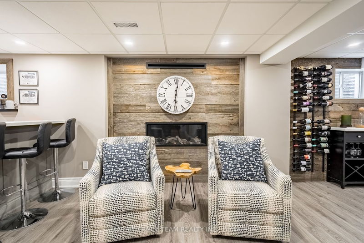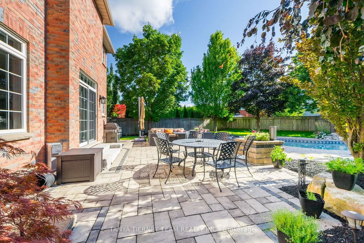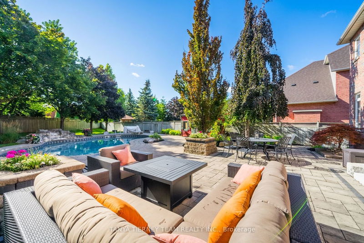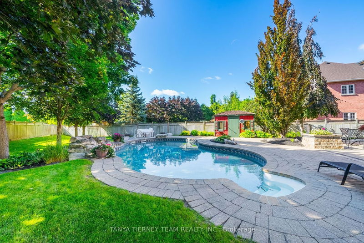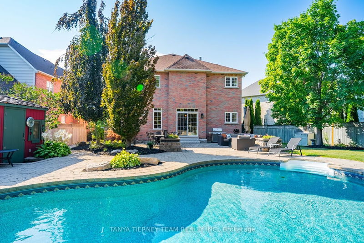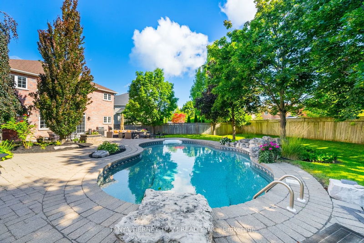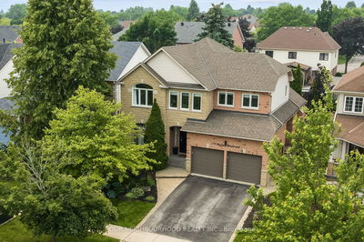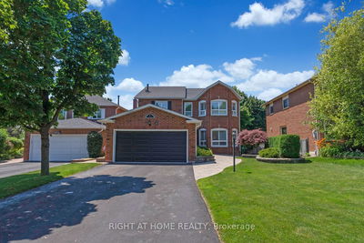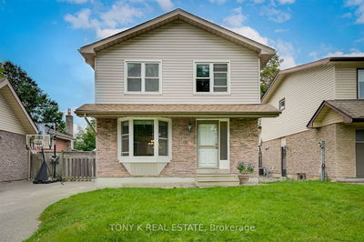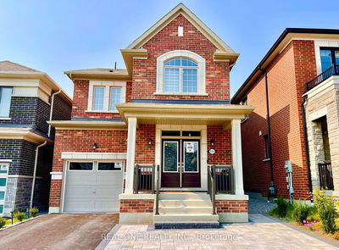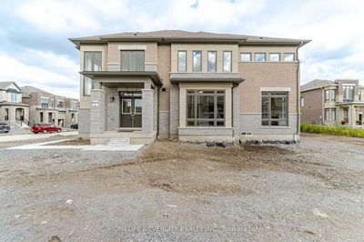One-of-a-kind 4 bdrm, 5 bath executive Queen's Common family home! Incredible 202ft premium lot w/bkyrd oasis complete w/IG saltwater pool, interlock patio, lrg shed & lush manicured gardens. Monarch Homes 'Hazelwood' model offers an impressive open concept main flr plan featuring extensive hrdwd flrs incl staircase, crown moulding, pot lights & more! Designed w/entertaining in mind in the formal liv rm & dining rm w/soaring cathedral ceiling & shared 2-sided gas f/p. Gourmet kit offers granite counters, w/i pantry, bksplsh, island w/brkfst bar, s/s appls & brkfst area w/walk-out to the patio & pool! Spacious family rm w/cozy gas f/p & bkyrd views. Room to grow w/fully fin bsmt ('19) w/gym & lrg rec rm w/kitchenette, custom built-ins, elec f/p, 2pc bath & ample storage space! Upstairs offers 4 generous bdrms, all with ensuites & great closet space! Upper nook w/walk-out to a relaxing balcony o/l the front gardens - perfect place to enjoy your morning coffee! This home has it all!!!
详情
- 上市时间: Friday, September 08, 2023
- 3D看房: View Virtual Tour for 21 Lennon Court
- 城市: Whitby
- 社区: Lynde Creek
- 交叉路口: Bonacord & Mcquay Blvd
- 详细地址: 21 Lennon Court, Whitby, L1P 1P4, Ontario, Canada
- 客厅: Coffered Ceiling, 2 Way Fireplace, Hardwood Floor
- 厨房: Granite Counter, Breakfast Bar, Stainless Steel Appl
- 家庭房: Gas Fireplace, Crown Moulding, Hardwood Floor
- 挂盘公司: Tanya Tierney Team Realty Inc. - Disclaimer: The information contained in this listing has not been verified by Tanya Tierney Team Realty Inc. and should be verified by the buyer.

