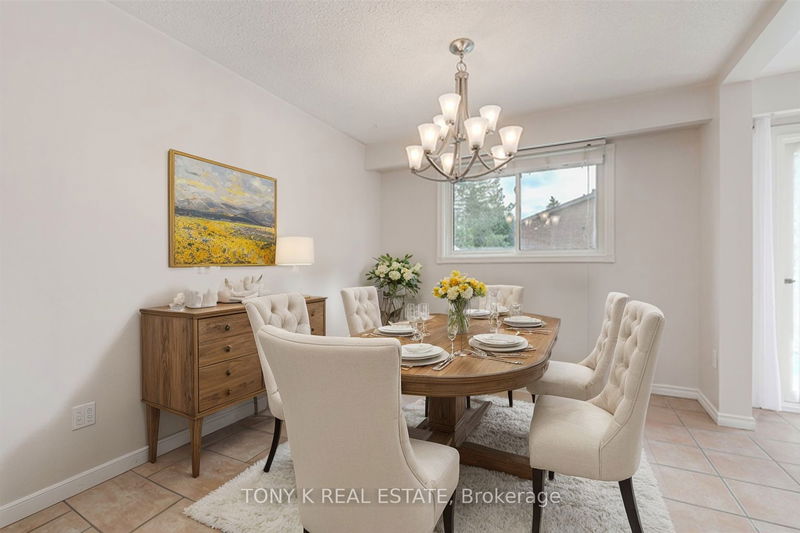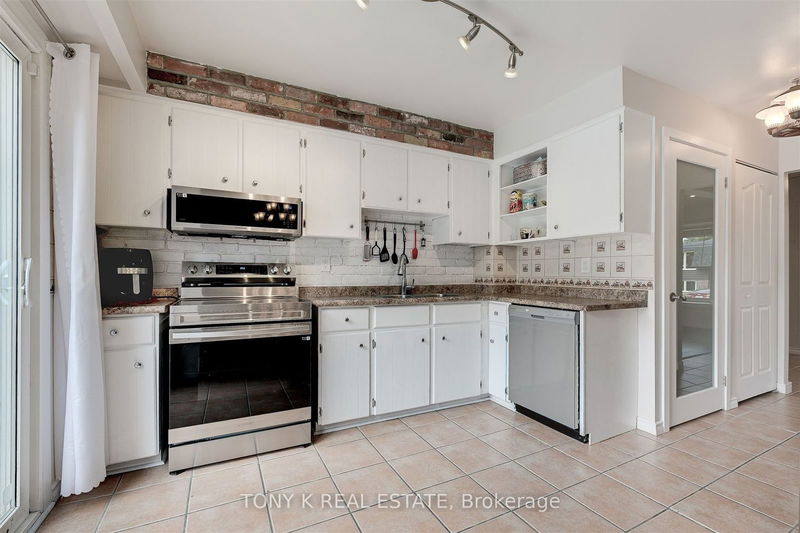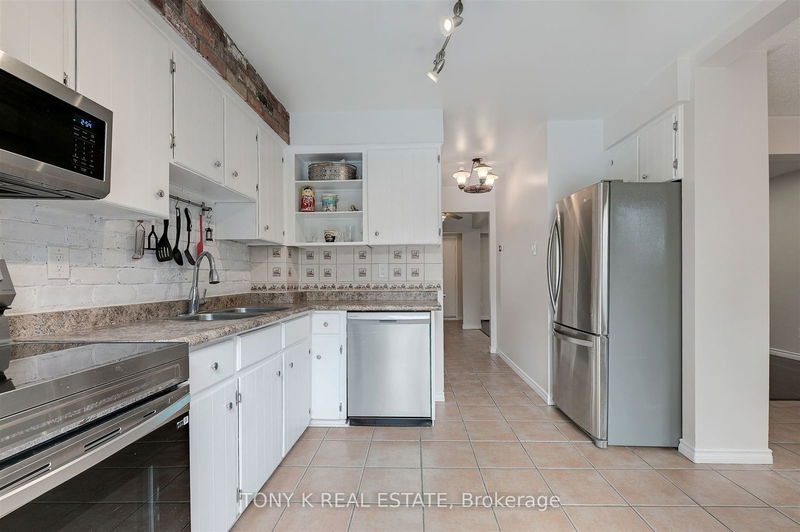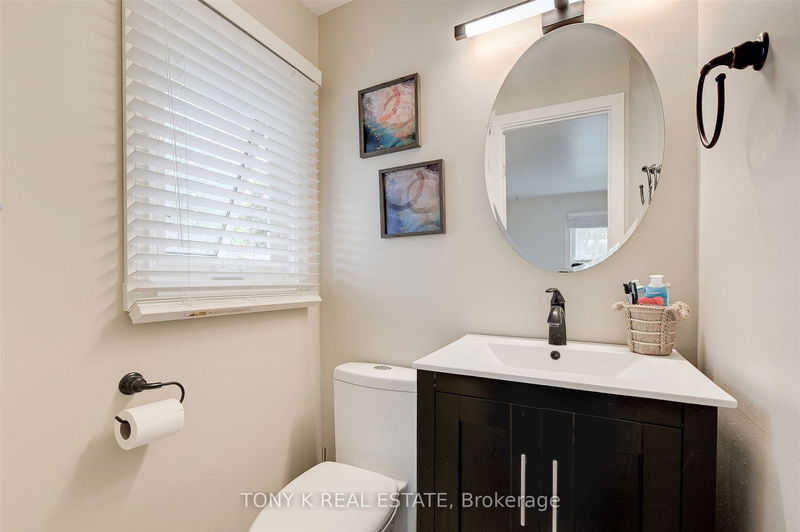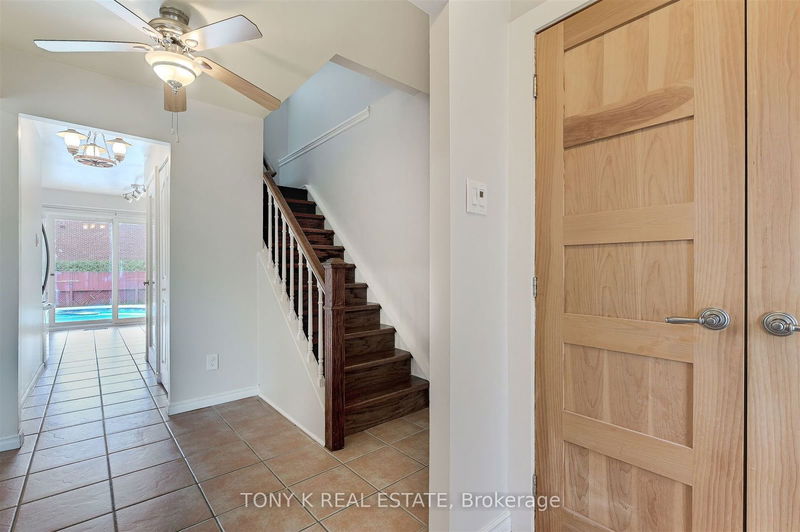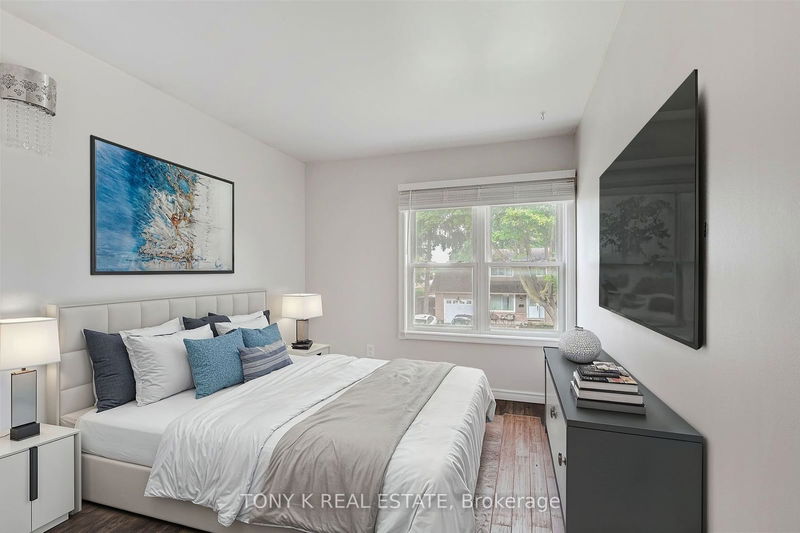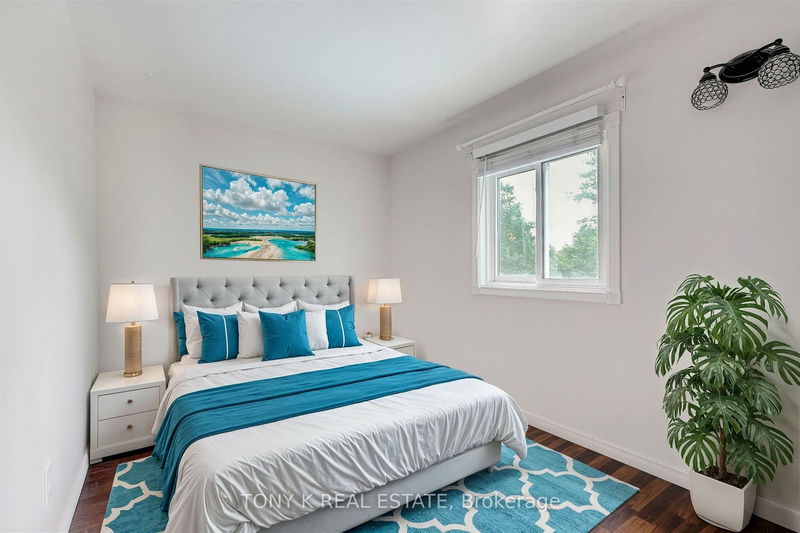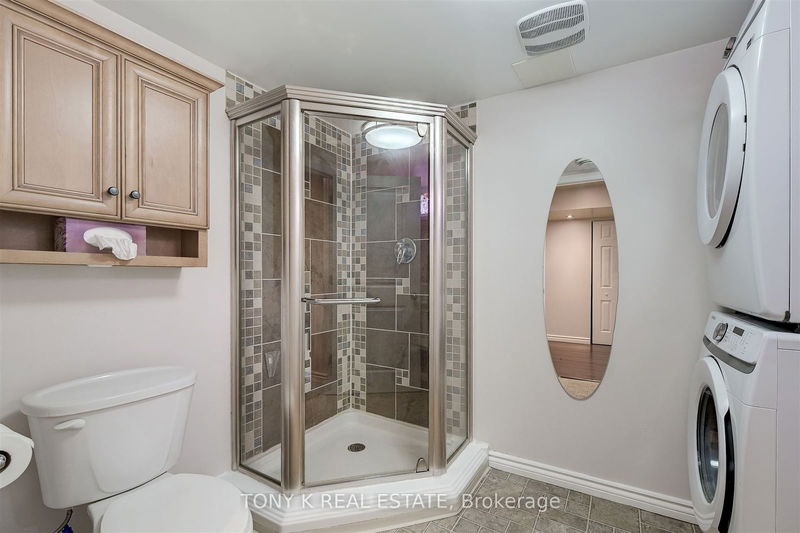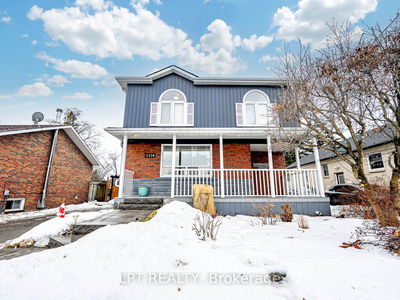This beautifully upgraded family home in Whitby, tucked away on a quiet cul-de-sac, offers an exceptional blend of modern comforts and prime location. The home has been meticulously renovated, featuring new hardwood floors throughout the main and second floors, as well as on the staircase, giving the space a warm and inviting feel. The entire house has been enhanced with new baseboards, interior doors, and sleek handles, while all bedrooms and the powder room are adorned with updated lighting fixtures that brighten every corner. The fully renovated main bathroom has been transformed into a luxurious space, complete with brand-new tiles, flooring, faucets, a modern toilet, and stylish lighting.The kitchen has been equipped with brand-new stainless steel appliances, including a stove, microwave, and dishwasher, perfect for home chefs. Each bedroom offers custom-renovated closets, maximizing storage and organization. The cozy, fully finished basement provides an ideal additional living space, complete with pot lights, a fireplace, and a completely finished bathroom. With its own separate entrance, this space is versatile enough to be used as an in-law suite or a rental apartment, offering flexibility and potential income. Outdoors, the very private fenced backyard provides a tranquil space for relaxation or family gatherings. Beyond the home, the location is unbeatable. It offers easy access to HWY 401, 412, and 407, making commuting a breeze. The Whitby GO Station is just 2 minutes away, providing excellent public transit options. Families will love the proximity to schools, with both Public and Catholic schools located just 300 meters away. This home is the perfect combination of modern upgrades, convenience, and cozy living, ideal for any family looking for a move-in ready property in a highly sought-after location.
详情
- 上市时间: Thursday, October 17, 2024
- 城市: Whitby
- 社区: Lynde Creek
- 交叉路口: Dundas St W and Jeffery St
- 详细地址: 6 Mozart Court, Whitby, L1N 5N5, Ontario, Canada
- 客厅: Main
- 厨房: Main
- 挂盘公司: Tony K Real Estate - Disclaimer: The information contained in this listing has not been verified by Tony K Real Estate and should be verified by the buyer.



