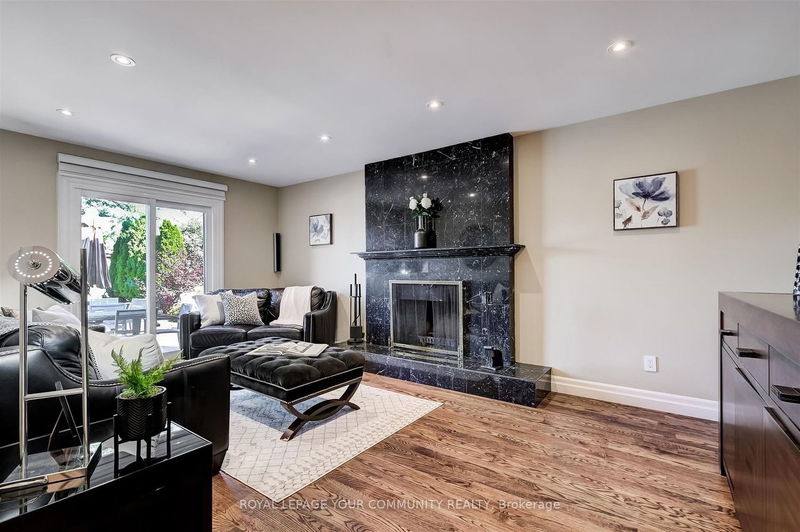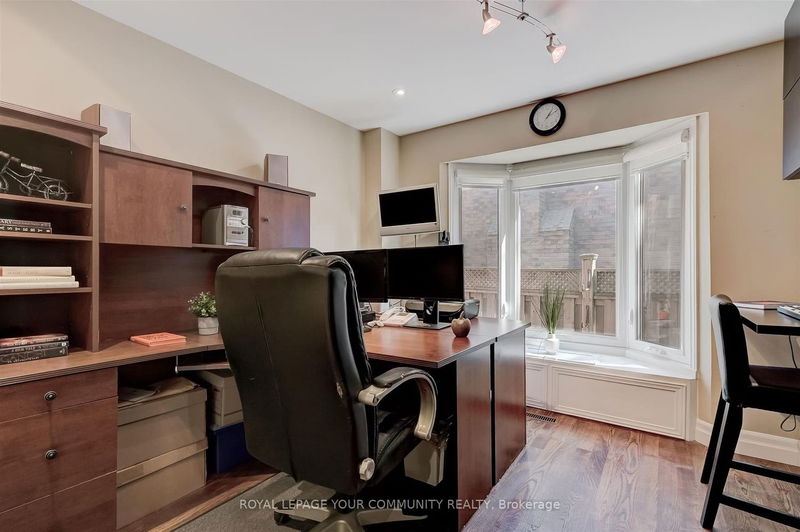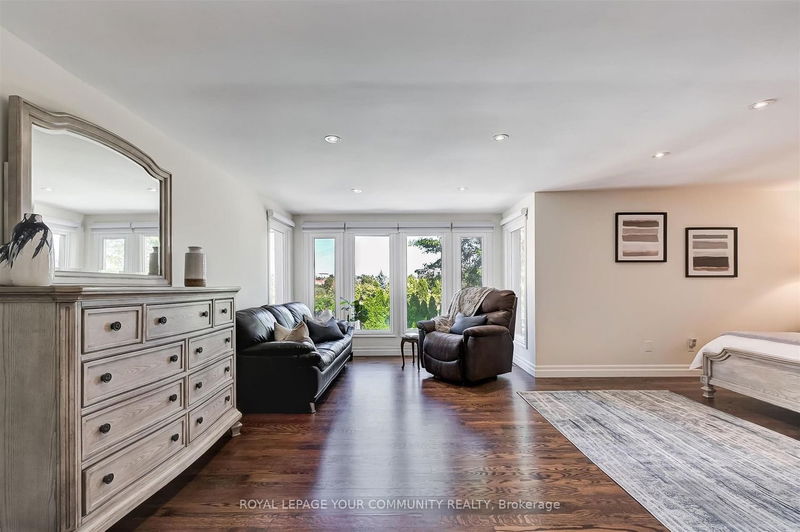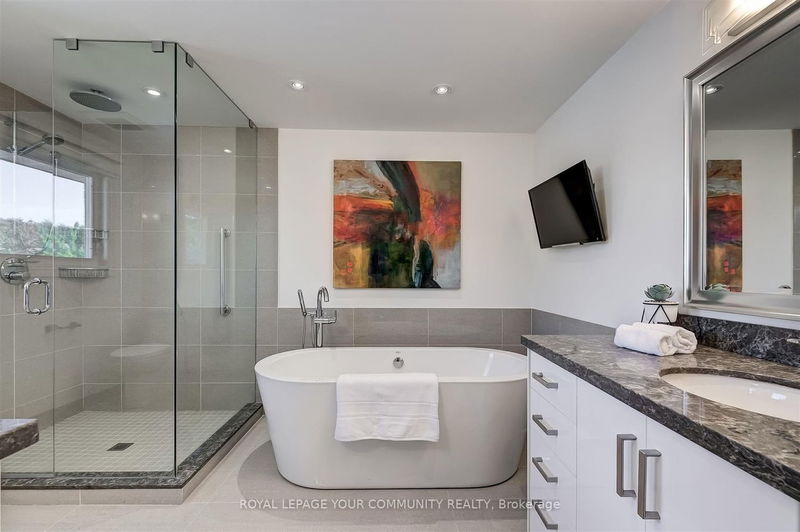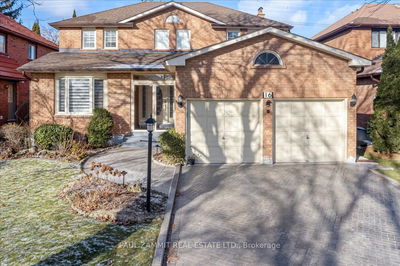Luxury Blends With Tranquility In This Upscale Residence Found In The Coveted Thornlea Community. Located By The End Of A Family Friendly Court With A Rare Horseshoe 7 Car Driveway, You Will Immediately Be In Awe Through The Custom Front Door Into The Grand Foyer. An Entertainer's Dream With The Custom Herringbone Hardwood Flrs In The Liv & Din Rms Filled With Sunshine, Custom Trim & Bay Windows & Stunning Fully Landscaped Backyard Oasis Where You & Yours Will Find Pure, Private Serenity. Beautiful Family Size White Kitch, S/S Appls, Pot Lights, Lrg W/I Pantry, Spacious Breakfast Area O/L The Stunning Pool. Generous Sized Ofce & Fam Rm W/2nd W/O To The Extensive Backyard Patio. Follow The Curved Stairs Up To The Impeccable Primary Rm W/Bay Window In Sitting Area, Stunning Spa-Like Ensuite W/ Soaker Tub, Stone Counters & Porcelain Tiles. Fab 2nd Flr Layout W/Bright & Spacious Bdrms, Hrdwd Flrs, Cstm Closet B/Ins & Heated Flrs In Baths. Fin Bsmt With So Much Space. Look No Further.
详情
- 上市时间: Friday, October 13, 2023
- 3D看房: View Virtual Tour for 27 Fallingbrooke Court
- 城市: Markham
- 社区: Thornlea
- 交叉路口: Leslie St/Green Lane
- 详细地址: 27 Fallingbrooke Court, Markham, L3T 7A2, Ontario, Canada
- 客厅: Hardwood Floor, Bay Window, Pot Lights
- 厨房: Family Size Kitchen, Stainless Steel Appl, Pot Lights
- 家庭房: Hardwood Floor, Marble Fireplace, W/O To Patio
- 挂盘公司: Royal Lepage Your Community Realty - Disclaimer: The information contained in this listing has not been verified by Royal Lepage Your Community Realty and should be verified by the buyer.
















