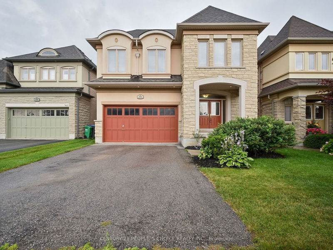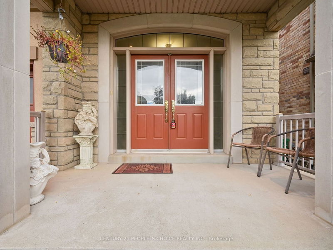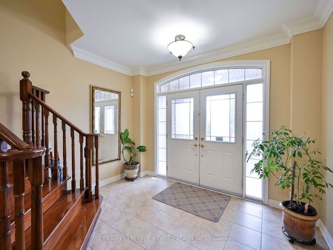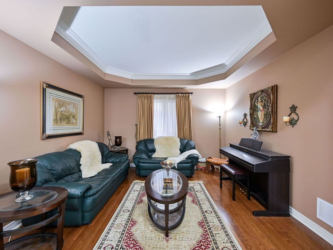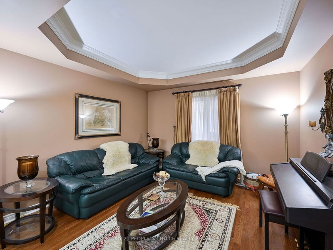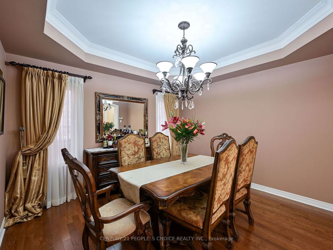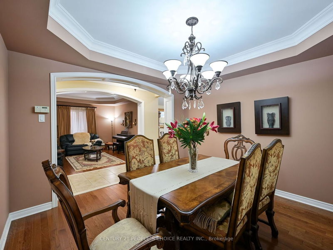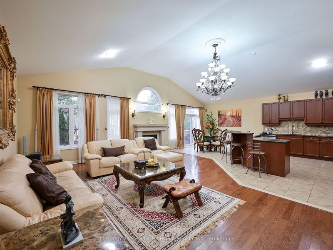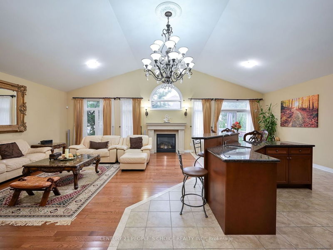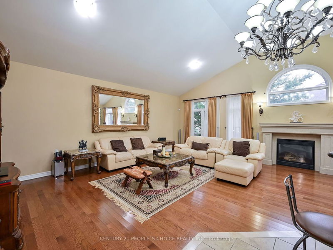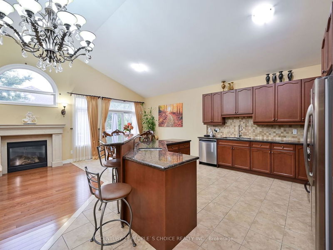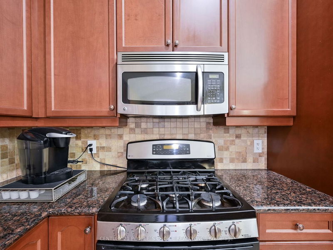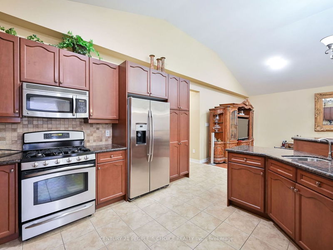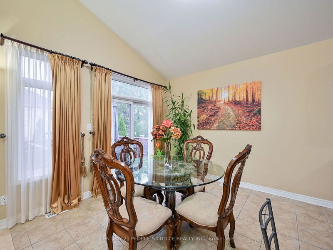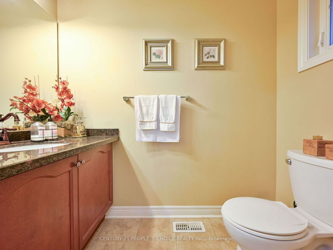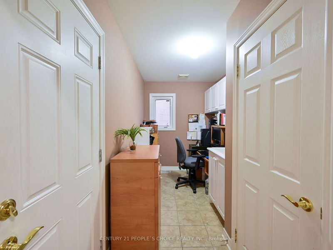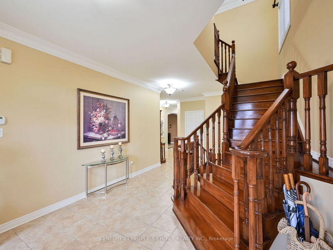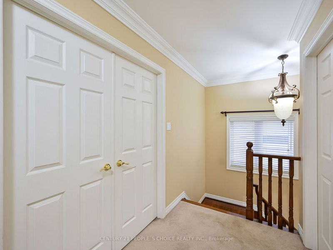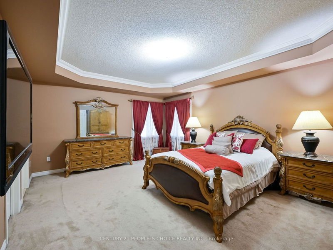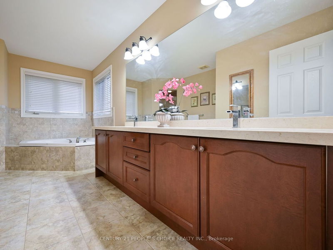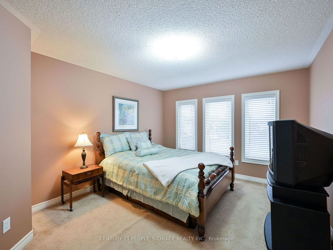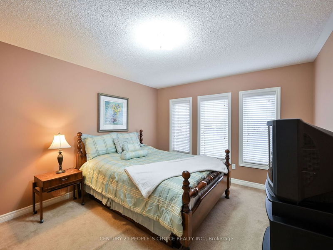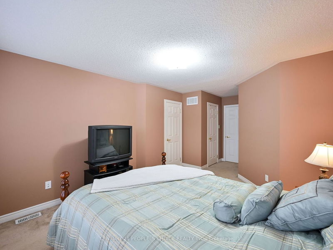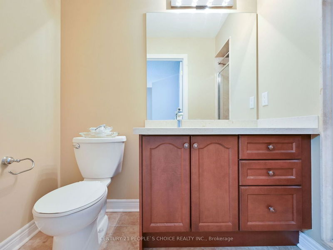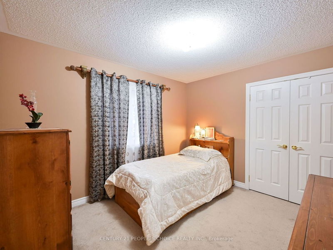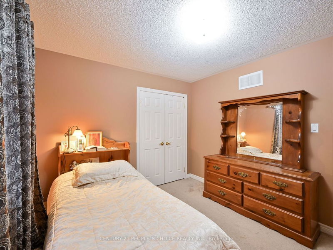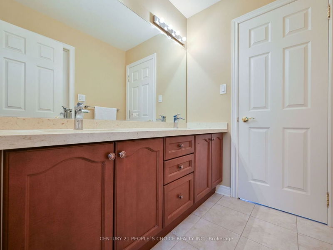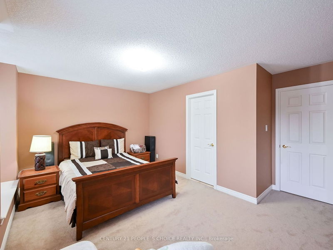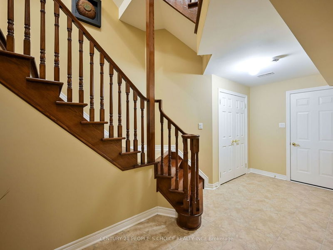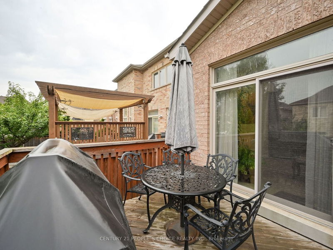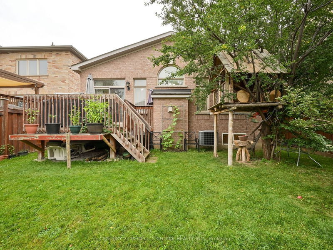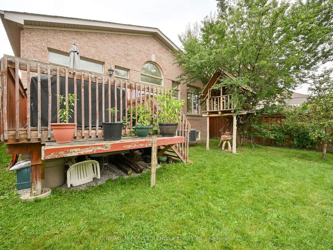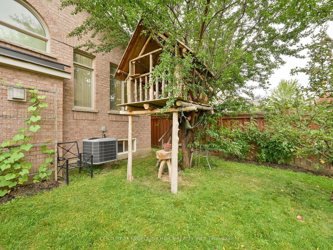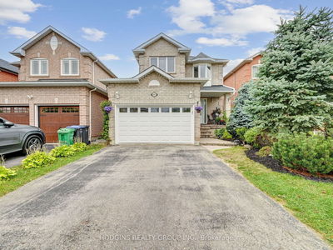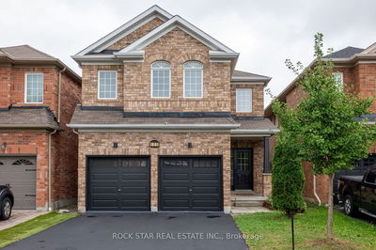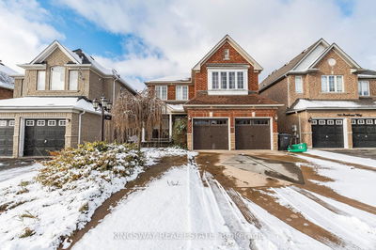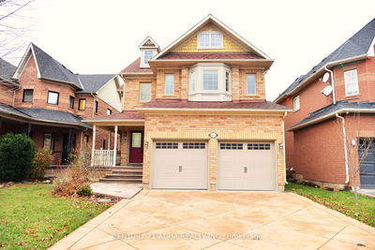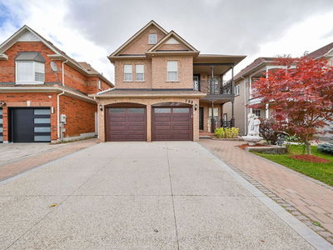Immaculate Detached Built By Di Blasio Homes in Exclusive Neighborhood ((4 Bdrm + 4 W/R W/Unspoiled Bsmt)) ((Lovely Quiet Cul-De-Sac)) ((Child Safe Crt)) ((Beautiful Stucco & Stone Exterior + Double Door Entry)) Hardwood Floor + 9 Feet Ceiling on Main Floor// Coffered Ceiling & Decorative Panel in Living & Dining//Soaring Cathedral 12 Feet ceiling in Family Room & Kitchen // Open Concept Large Family Room w/ Gas Fireplace w/custom mantle // oversized casement windows w/transom // Large Eat-in Kitchen w/ Granite Counter Top+Backsplash+Stainless Steel Appliances+undermount sink+built-in pantry+W/O To Deck //Oak Stairs// Huge Master Bdrm w/5 Pcs Ensuite+W/I Closets+Coffered Ceiling// 2nd Master Bdrm w/ 3 Pcs Ensuite// Jack-n-Jill W/R to other 2 Bdrms//Fenced Yard w/ Treehouse & Apple Tree// Rough-in Bsmt// Rough-In for CVAC in Garage// Entrance From Garage + office// Close To Hwy 401& 407, St Marcellinius Sec School, Mississauga Sec School, Heartland Centre, Grocery, Banks//
详情
- 上市时间: Wednesday, September 06, 2023
- 3D看房: View Virtual Tour for 558 Ruffino Court
- 城市: Mississauga
- 社区: Meadowvale Village
- 交叉路口: Derry/Mclaughlin
- 详细地址: 558 Ruffino Court, Mississauga, L5W 0A6, Ontario, Canada
- 客厅: Hardwood Floor, Coffered Ceiling, Window
- 家庭房: Hardwood Floor, Gas Fireplace, Open Concept
- 厨房: Ceramic Floor, Combined W/Br, Granite Counter
- 挂盘公司: Century 21 People`S Choice Realty Inc. - Disclaimer: The information contained in this listing has not been verified by Century 21 People`S Choice Realty Inc. and should be verified by the buyer.

