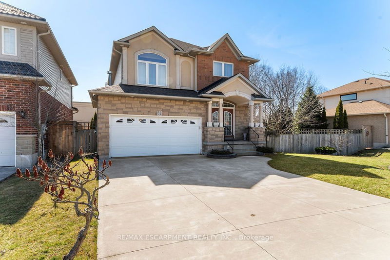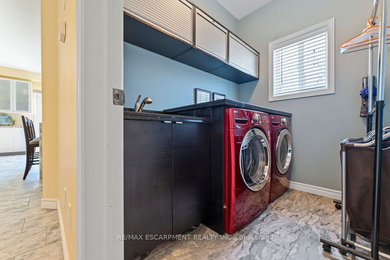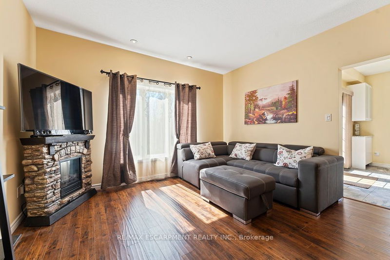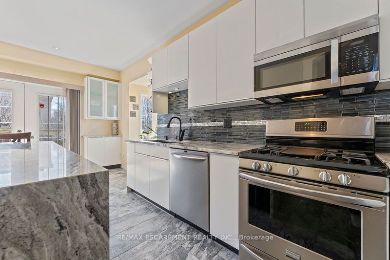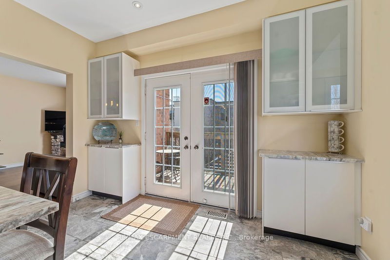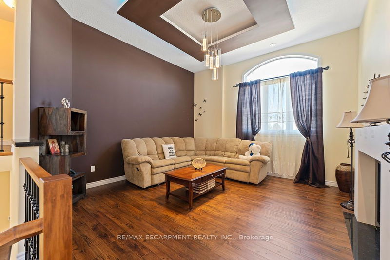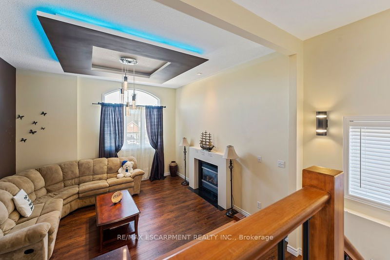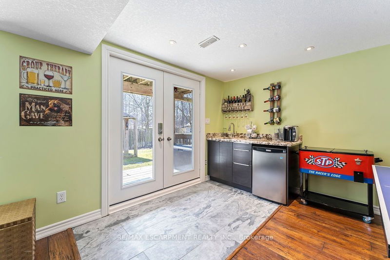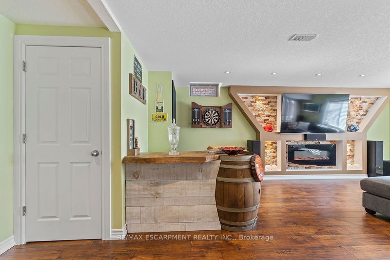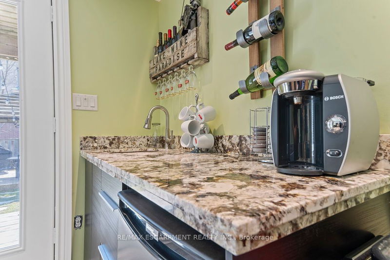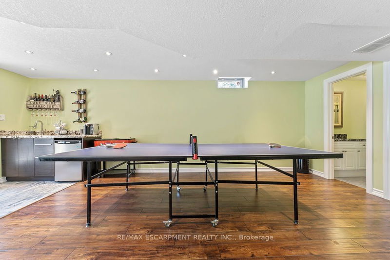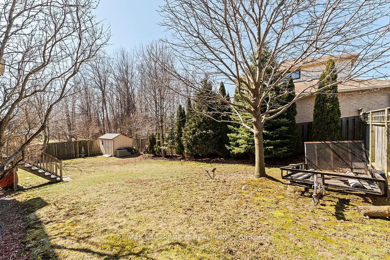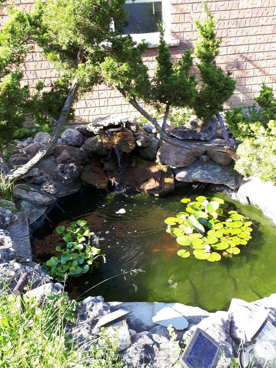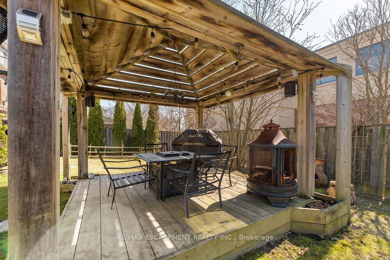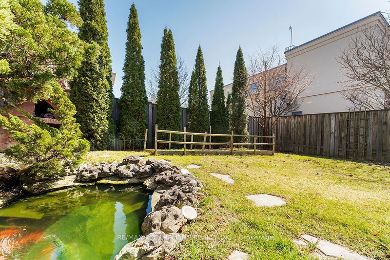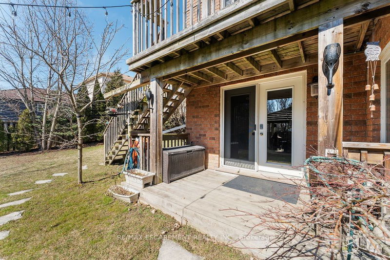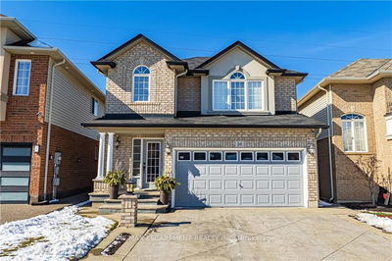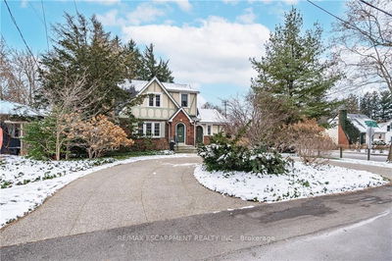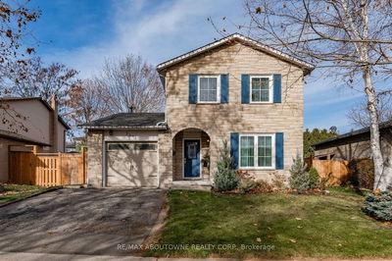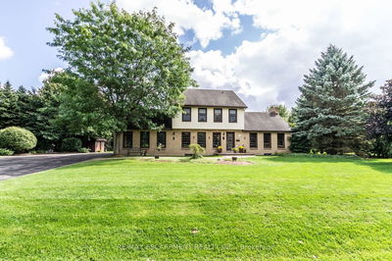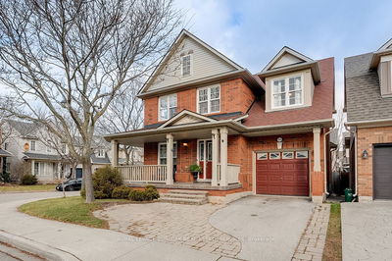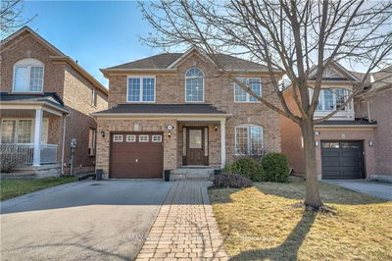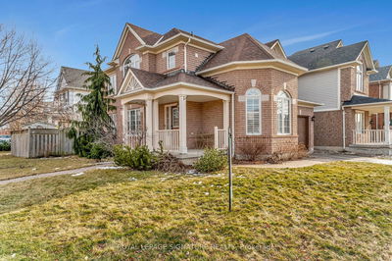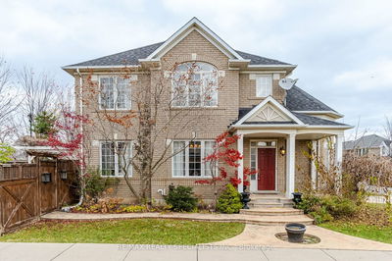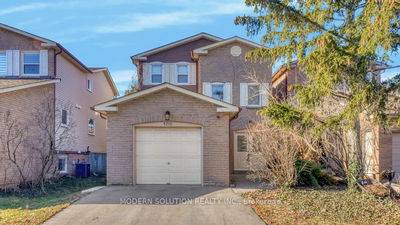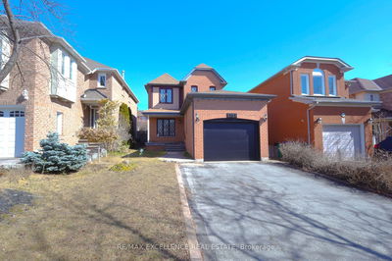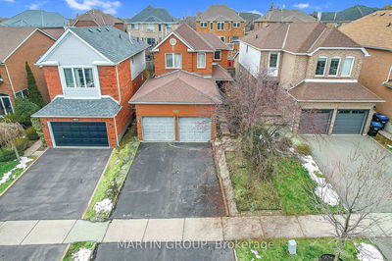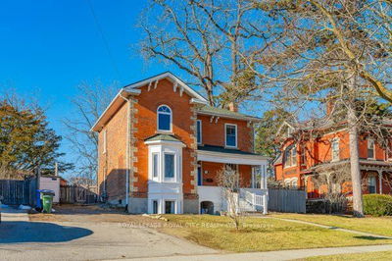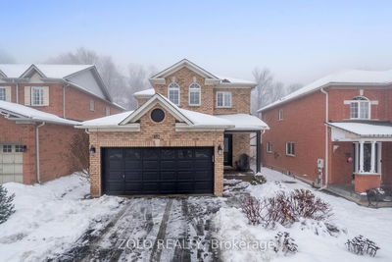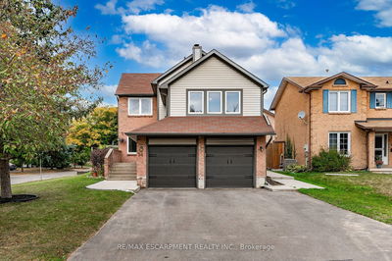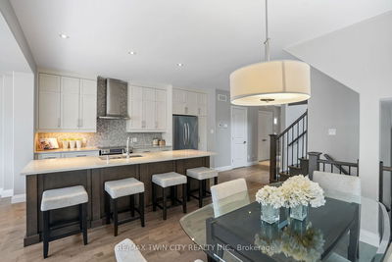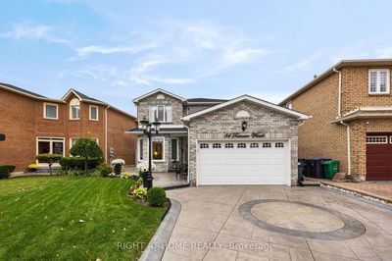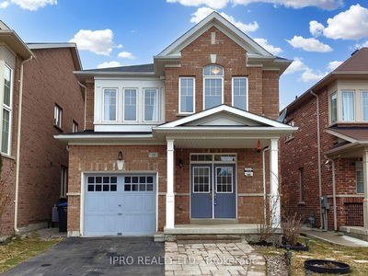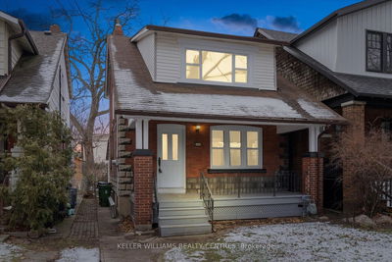Nestled on a tranquil cul-de-sac, this spacious two-story home offers nearly 3,000 sq. ft of living space on a double lot with picturesque rural views. Featuring three large bedrooms and two and a half bathrooms, this home seamlessly blends classic charm with modern amenities. The meticulously landscaped yard includes a fenced area, a stunning Ginkgo Biloba tree, a bespoke gazebo, and a peaceful pond. A walk-out basement leads to the backyard oasis, while a balcony off the dining room provides serene vistas. Inside, an open-concept layout is perfect for entertaining, with a cozy gas fireplace in the family room. The master suite boasts an ensuite, while the finished basement offers a wet bar, granite kitchenette, and luxurious 3-piece bathroom. Additional highlights include a 4-car double driveway, 2-car garage, updated roof and windows, and a recently renovated kitchen with custom cabinetry. Impeccably maintained and ideal for indoor and outdoor living.
详情
- 上市时间: Friday, March 15, 2024
- 城市: Hamilton
- 社区: Villages of Glancaster
- 交叉路口: Twenty Rd / Garth St
- 厨房: Main
- 客厅: Main
- 家庭房: 2nd
- 挂盘公司: Re/Max Escarpment Realty Inc. - Disclaimer: The information contained in this listing has not been verified by Re/Max Escarpment Realty Inc. and should be verified by the buyer.


