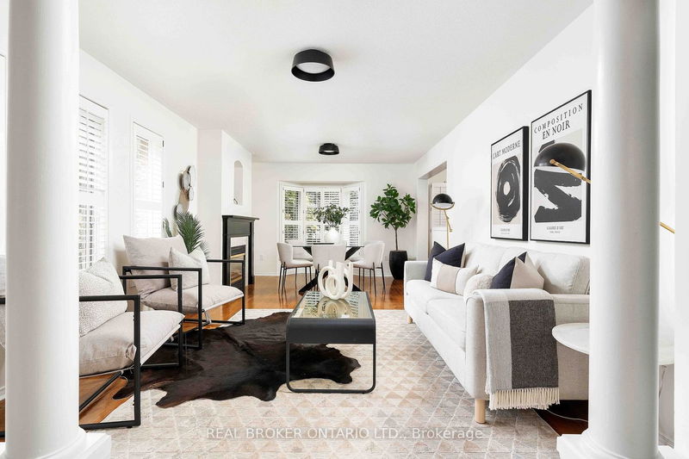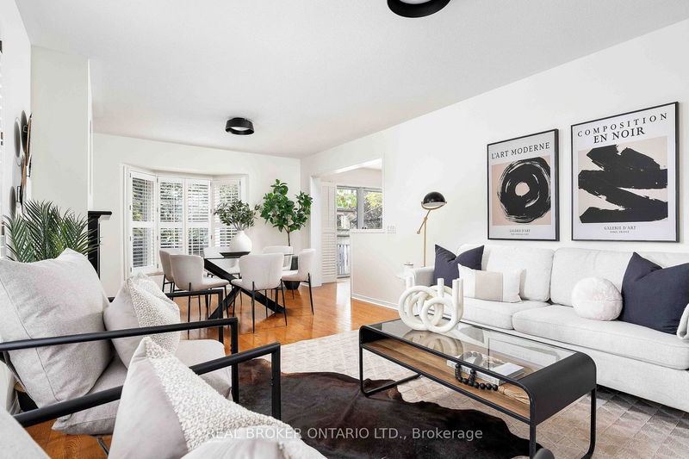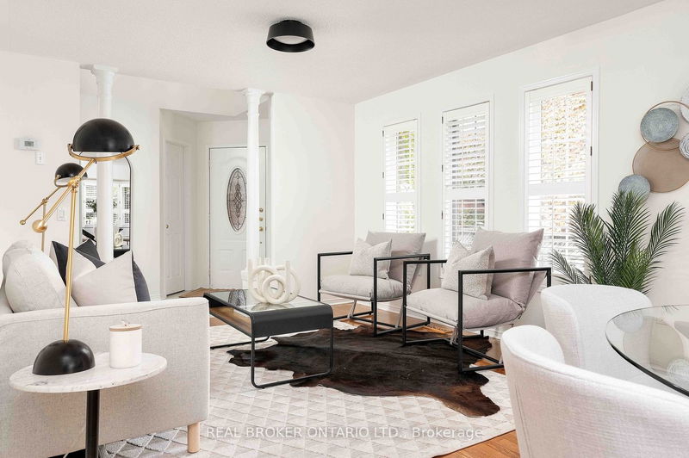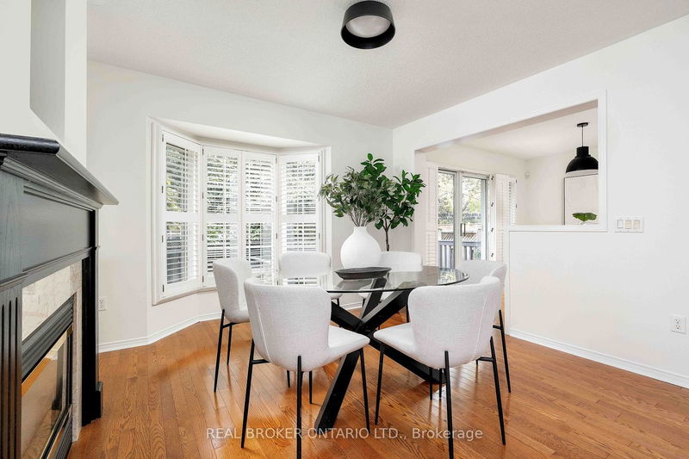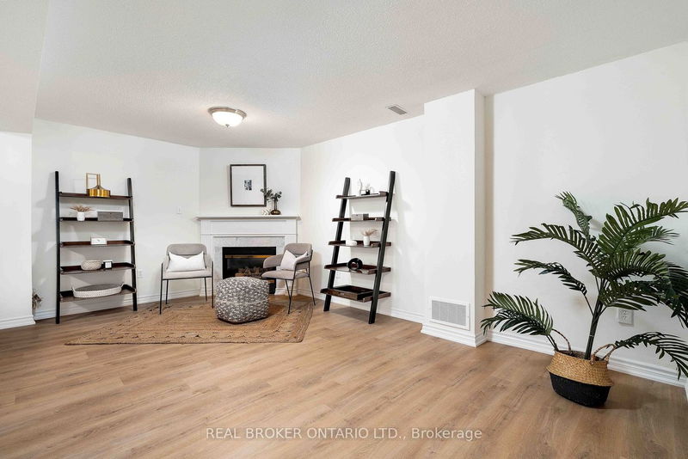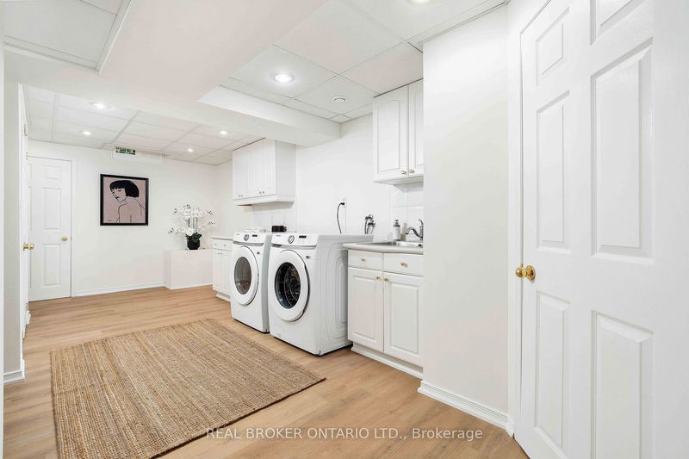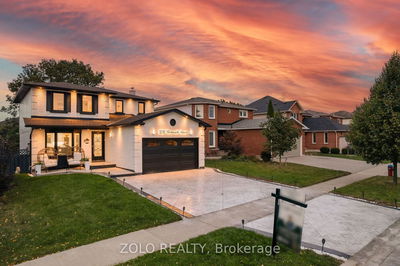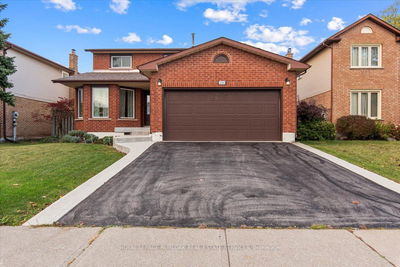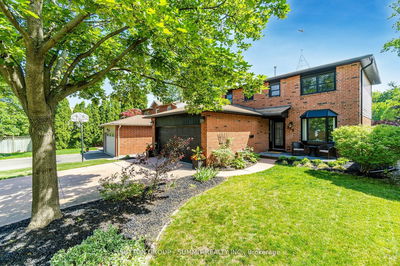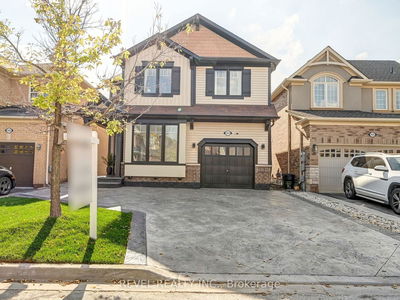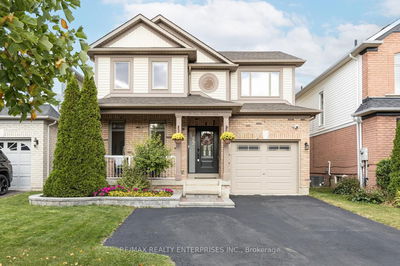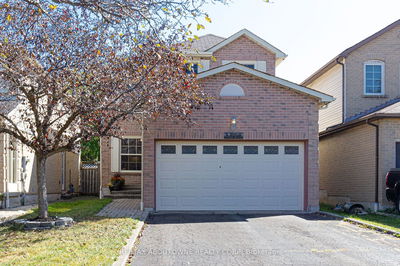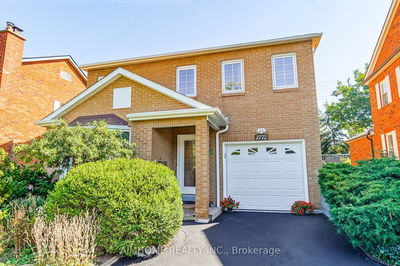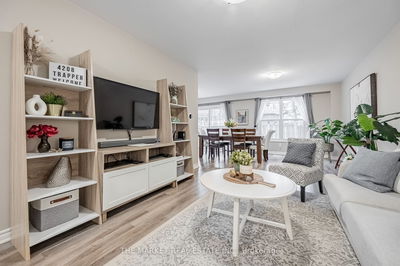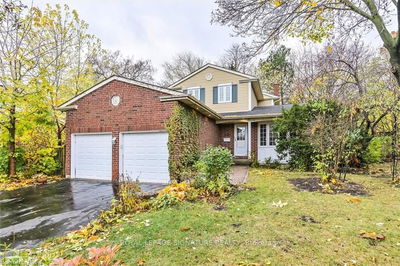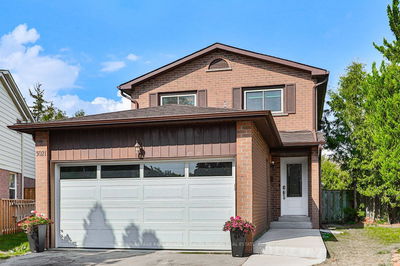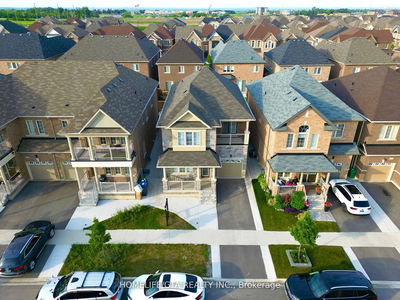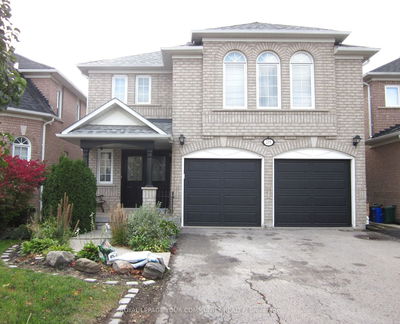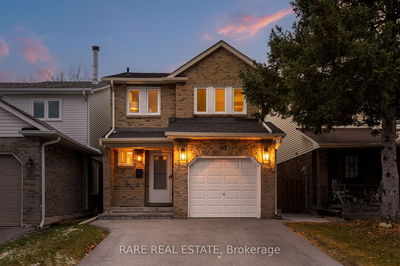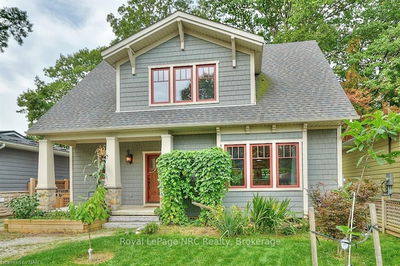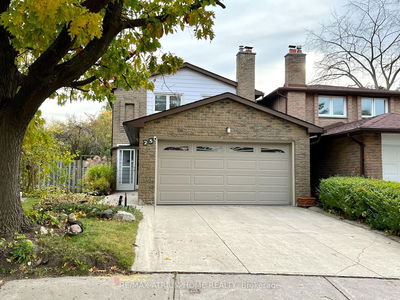Must-see beautiful 2-storey home offers 3-bed, 3.5-bath in the heart of Millcroft Community. Main floor Primary bdrm. w/4-pc ensuite. Eat-in kitchen w/large pantry opens to a spacious deck. Open-concept living and dining room. 2 spacious bedrooms and a full bath on the upper floor. Finished basement, large open concept recreation room, fireplace, hobby/laundry room, and a 3-piece bath. Ample storage throughout. Single-car linked garage, a double driveway for 4 cars. Private backyard. Great schools & convenient shopping. Close to major highways.
详情
- 上市时间: Thursday, October 19, 2023
- 3D看房: View Virtual Tour for 2964 Glover Lane
- 城市: Burlington
- 社区: Rose
- 详细地址: 2964 Glover Lane, Burlington, L7M 4K6, Ontario, Canada
- 客厅: Hardwood Floor, Gas Fireplace, Large Window
- 厨房: Combined W/Dining, Open Concept, Stainless Steel Appl
- 挂盘公司: Real Broker Ontario Ltd. - Disclaimer: The information contained in this listing has not been verified by Real Broker Ontario Ltd. and should be verified by the buyer.






