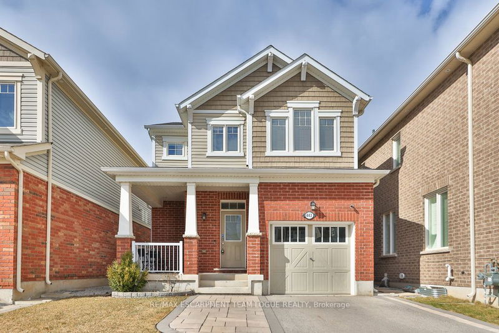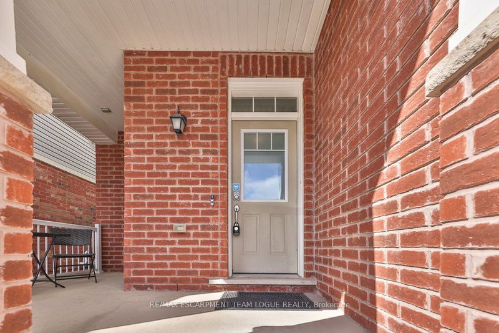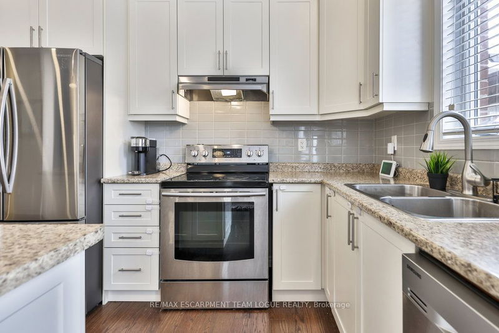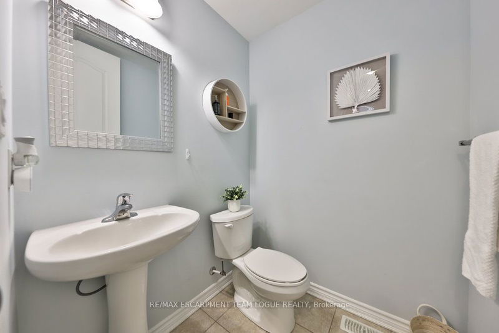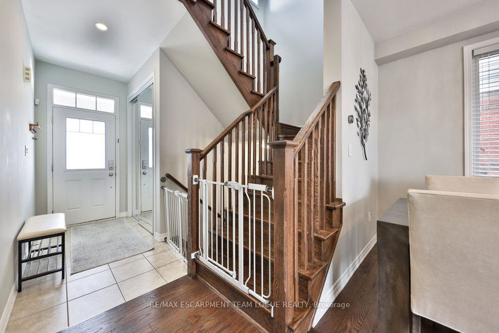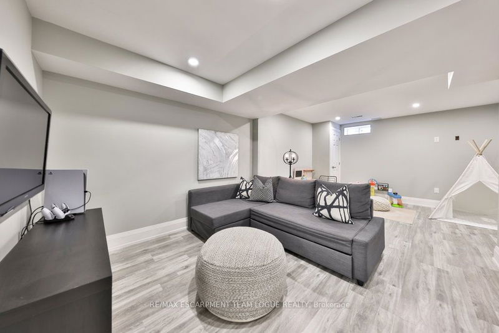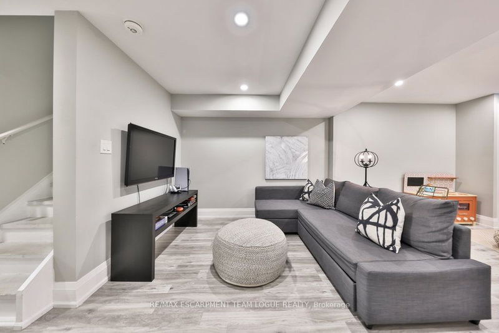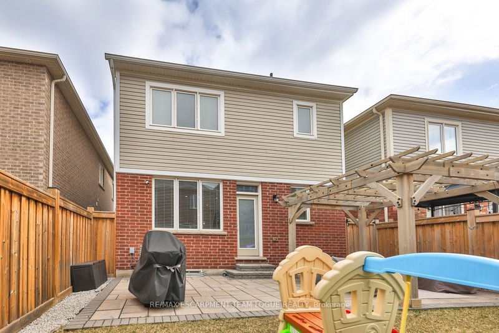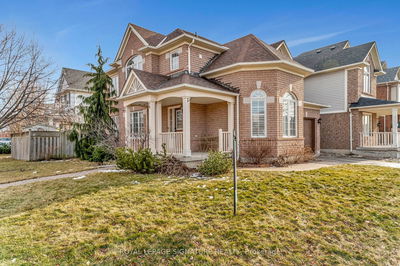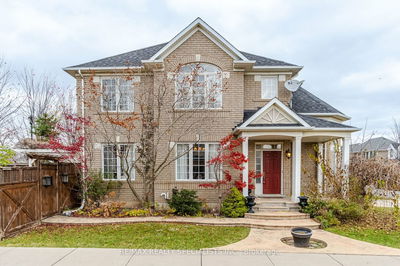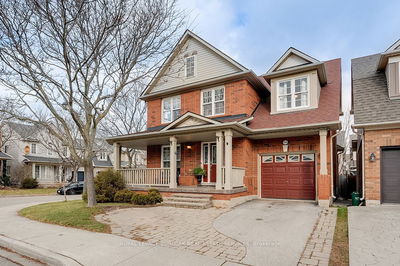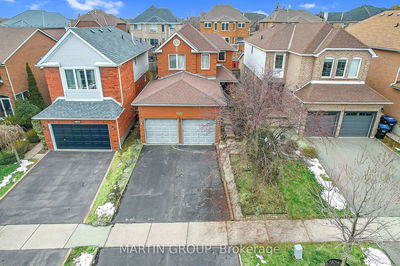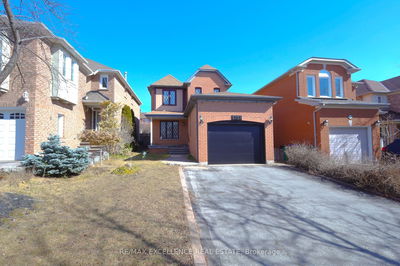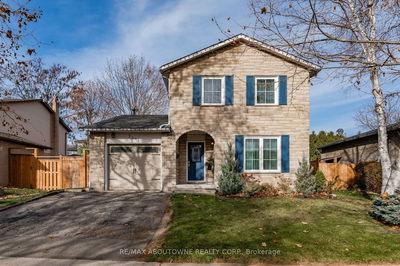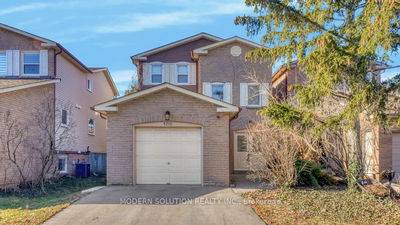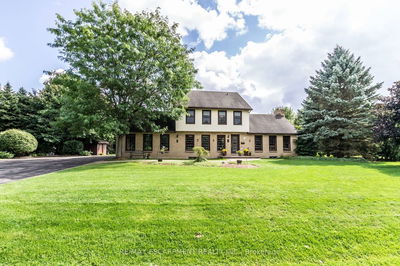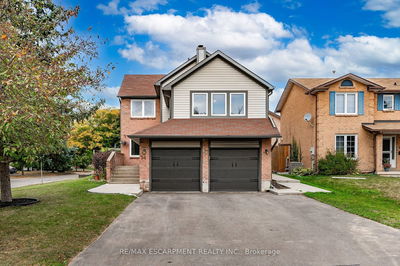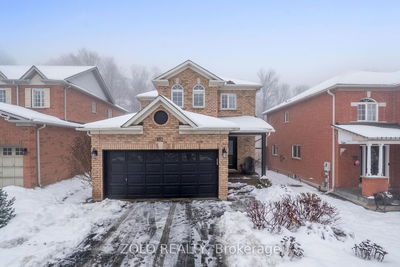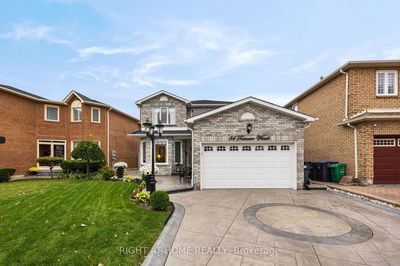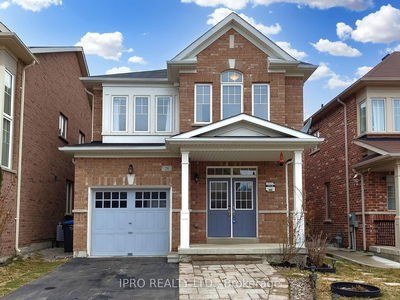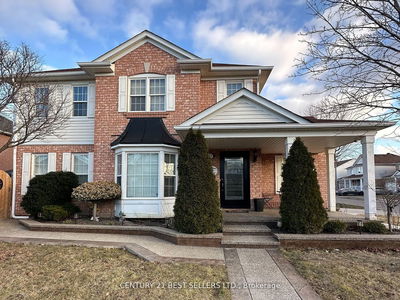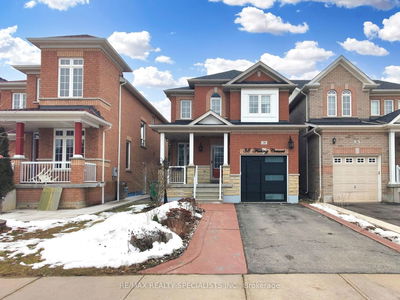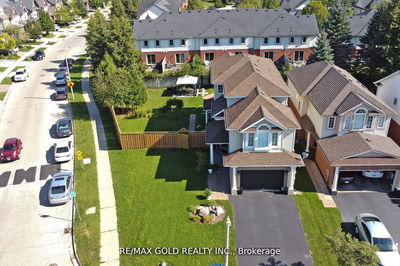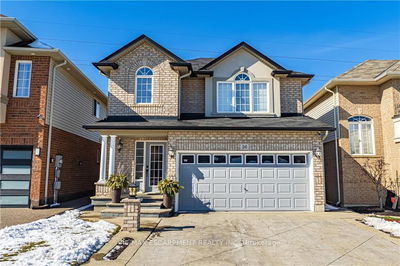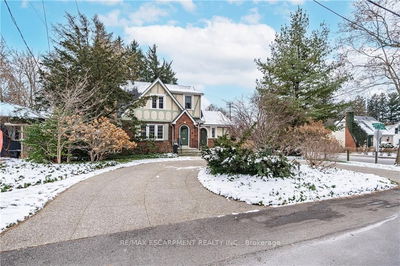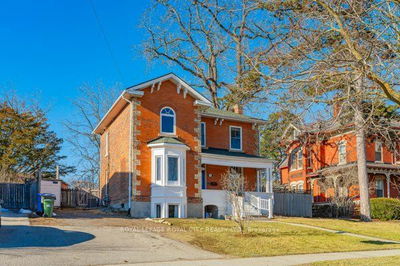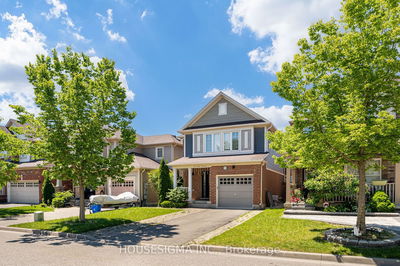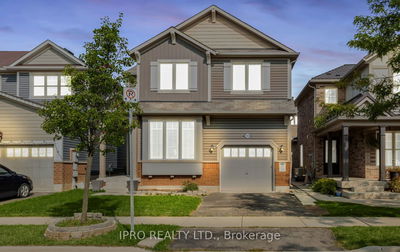Located in the highly sought after Ford neighbourhood, this beautiful open concept home has over 2000 sq/ft of living space. Featuring 3 bdrms, 4 baths, 9 ceilings & hardwood on the main flr. Modern kitchen w/stainless appliances, pot lights, & a large working island w/seating. Enjoy the custom built-in wall unit in the living rm & updated light fixtures throughout. The upper level features an oversized primary bdrm, a 4-pce ensuite, large walk-in closet, & convenient bdrm level laundry. Finished lower level w/powder rm provides addl space for movie nights, a play area, & exercise space. The home also conveniently offers a widened driveway to fit 2 cars along with an interlocked patio area in the backyard.
详情
- 上市时间: Tuesday, March 05, 2024
- 3D看房: View Virtual Tour for 443 Grey Landing
- 城市: Milton
- 社区: Ford
- 详细地址: 443 Grey Landing, Milton, L9E 0B3, Ontario, Canada
- 厨房: Eat-In Kitchen
- 客厅: Main
- 挂盘公司: Re/Max Escarpment Team Logue Realty - Disclaimer: The information contained in this listing has not been verified by Re/Max Escarpment Team Logue Realty and should be verified by the buyer.

