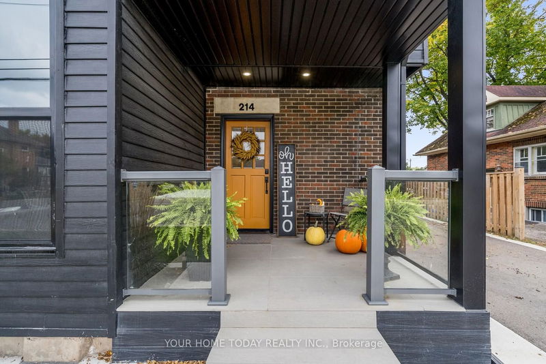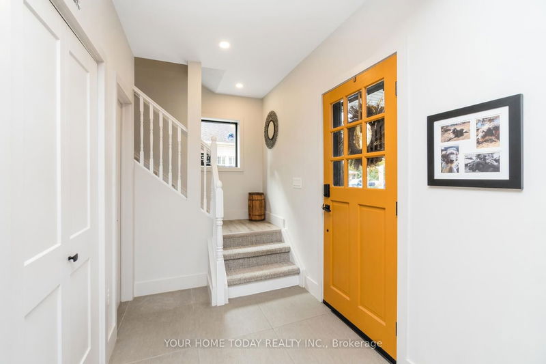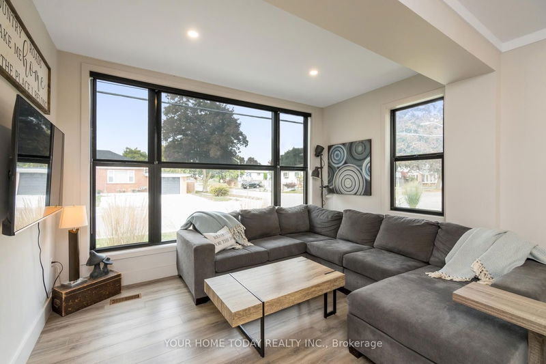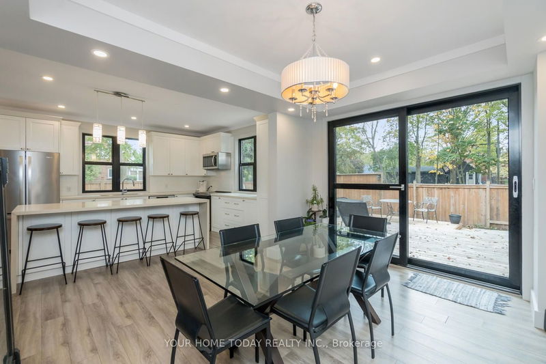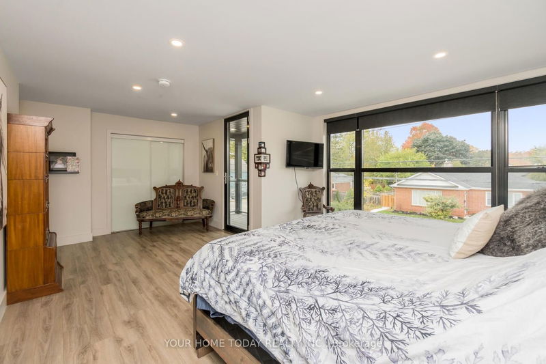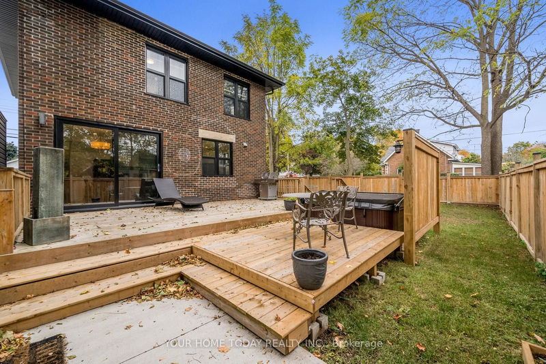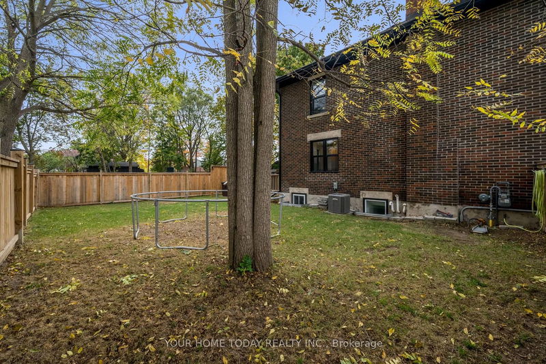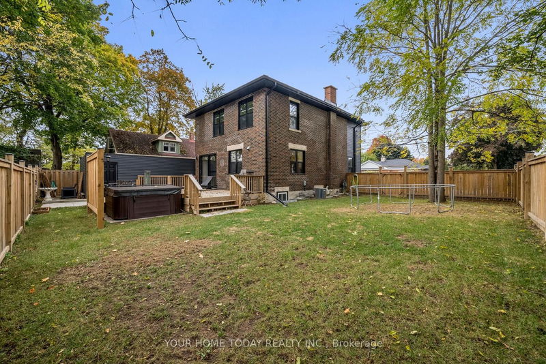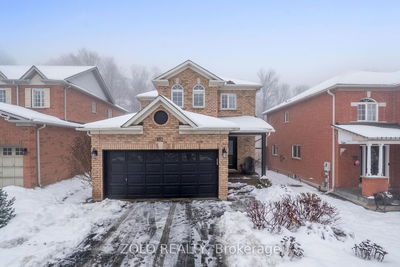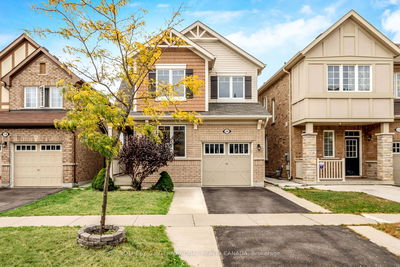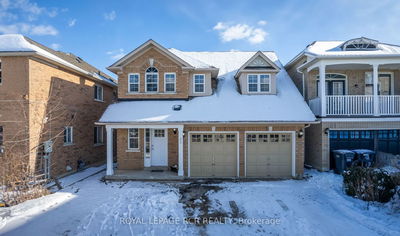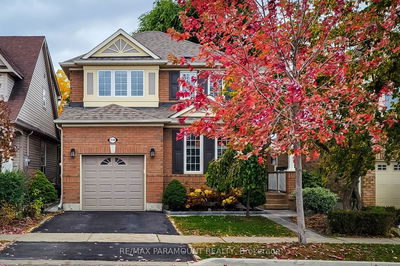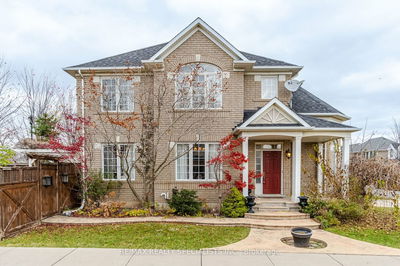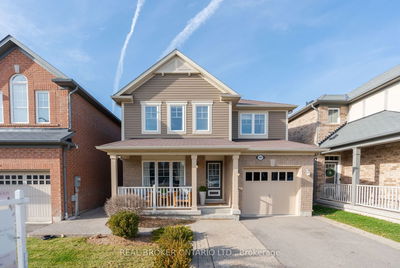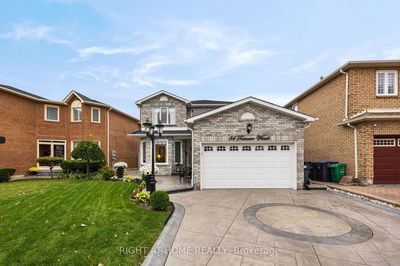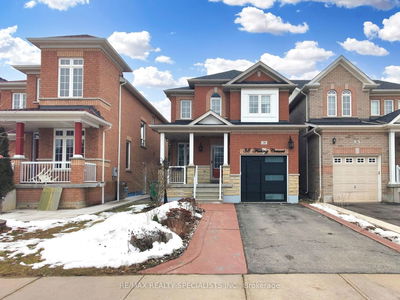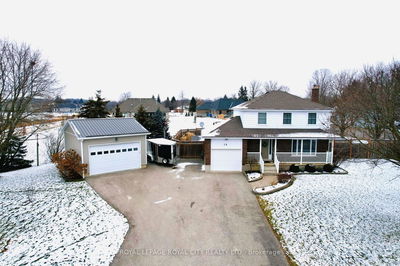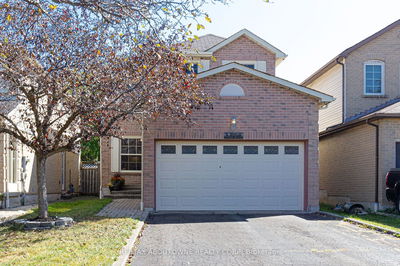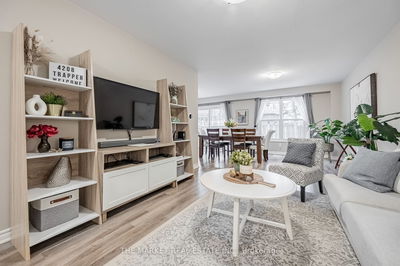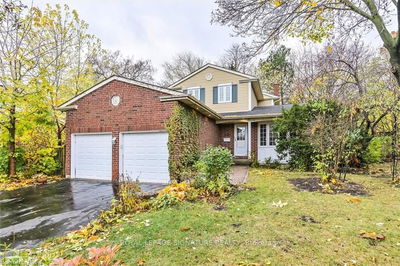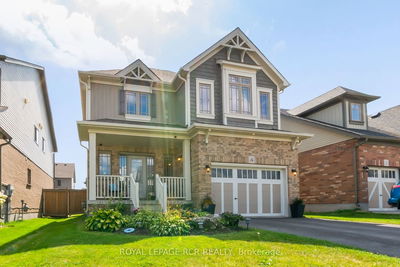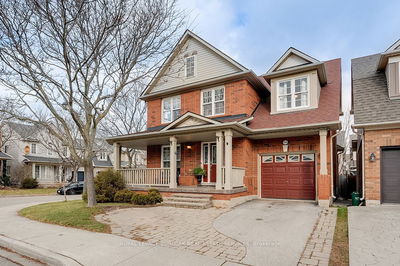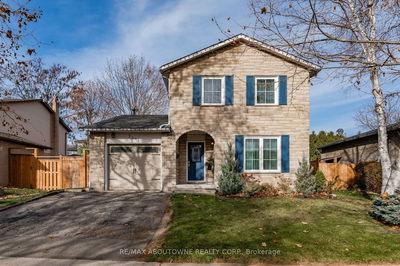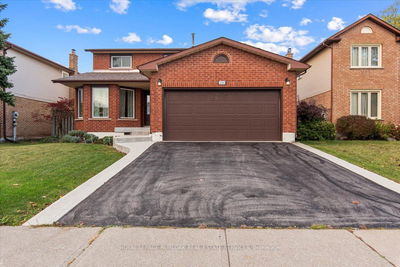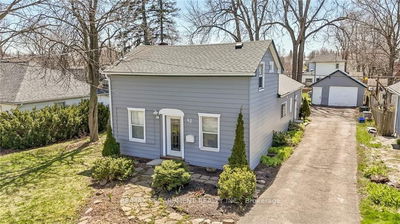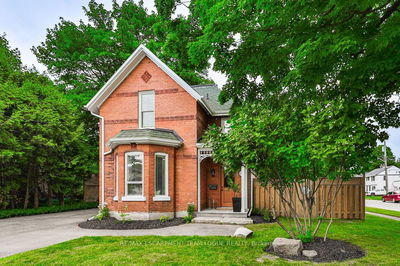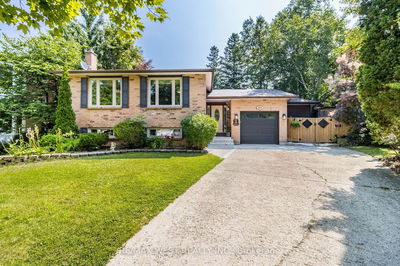Contemporary and chic! Welcome to this one-of-a-kind custom home that was totally re-built in 2020. This exceptional home offers loads of curb appeal with impeccable landscaping, extra wide driveway/walkway for added parking, detached garage and welcoming covered porch! Nothing left to do but move in and enjoy. The main level offers a fantastic open concept layout with stylish laminate flooring, crown molding, pot lights and more. The sun-filled living room offers large windows and cozy electric fireplace with decorative mantle. The chef-inspired kitchen features stylish white cabinetry with crown detail, quartz counter, subway tile backsplash, stainless steel appliances, pot drawers, 2 pantries and huge island with quartz waterfall counter. The adjoining dining room has a striking coffered ceiling and walkout to large deck, hot tub and mature fenced yard. A powder room completes the level. The upper level offers 3 spacious sun-lit bedrooms, laundry and two gorgeous bathrooms.
详情
- 上市时间: Tuesday, January 23, 2024
- 3D看房: View Virtual Tour for 214 Mill Street E
- 城市: Halton Hills
- 社区: Acton
- 详细地址: 214 Mill Street E, Halton Hills, L7J 1J6, Ontario, Canada
- 客厅: Laminate, Fireplace, Pot Lights
- 厨房: Laminate, Centre Island, Quartz Counter
- 挂盘公司: Your Home Today Realty Inc. - Disclaimer: The information contained in this listing has not been verified by Your Home Today Realty Inc. and should be verified by the buyer.



