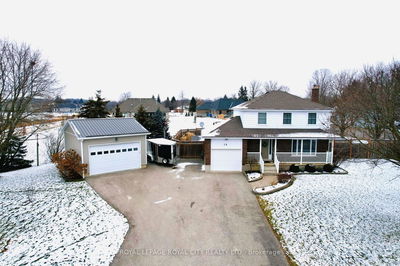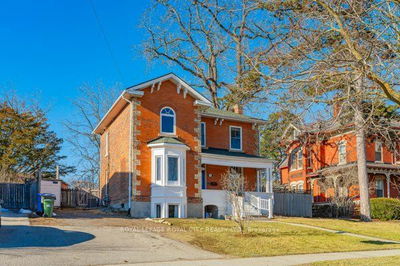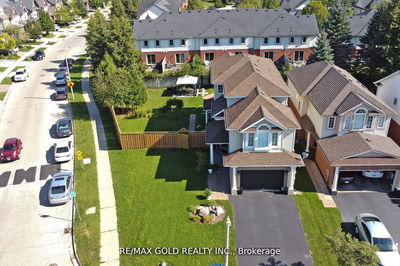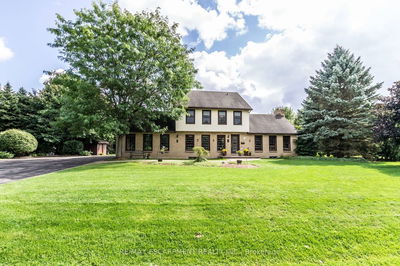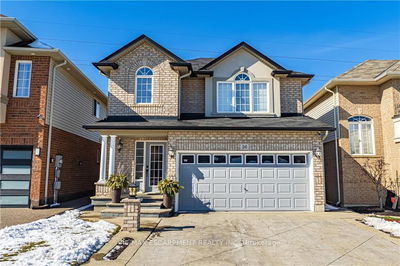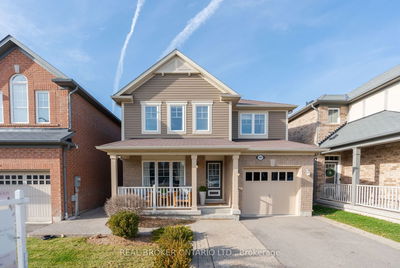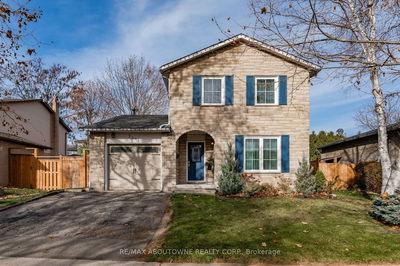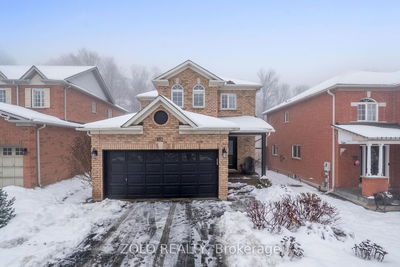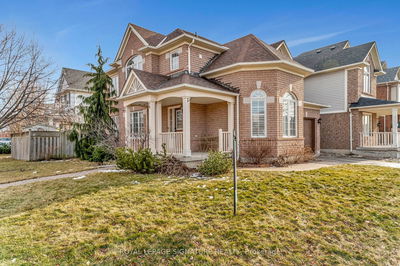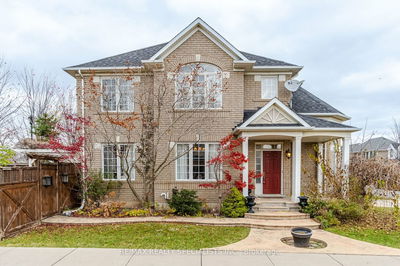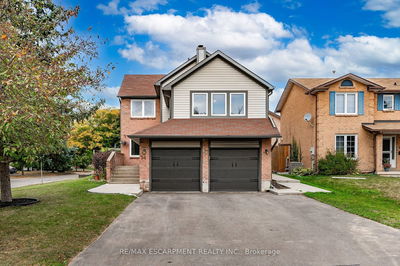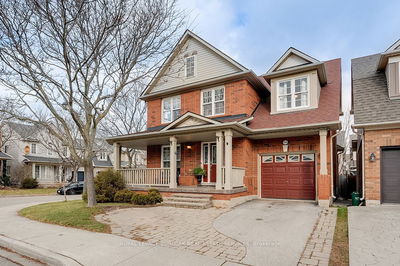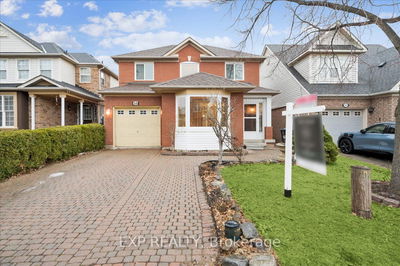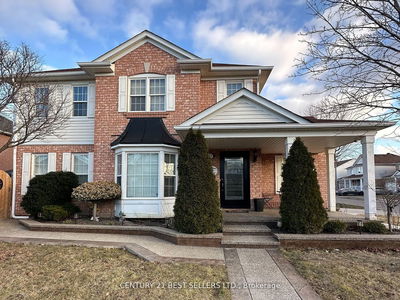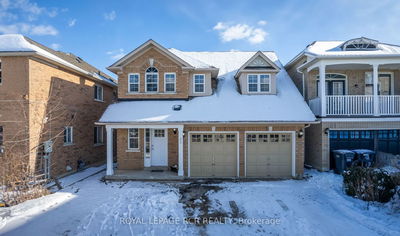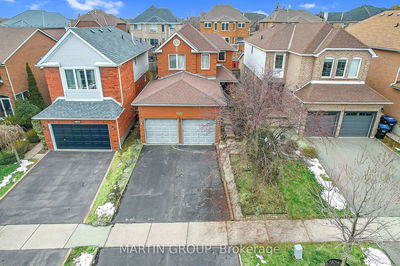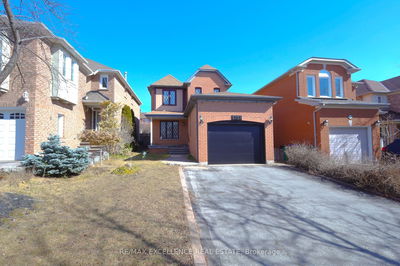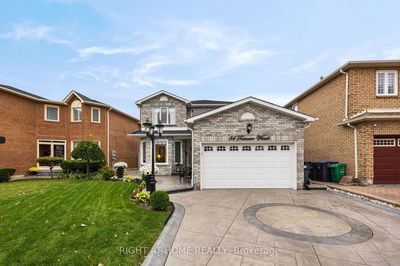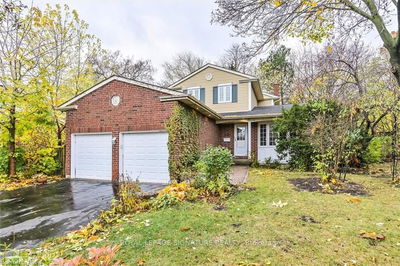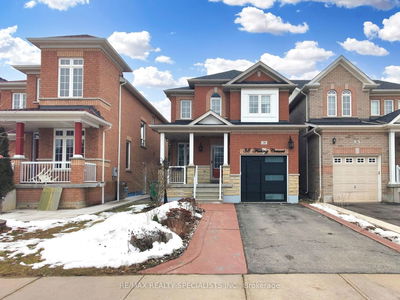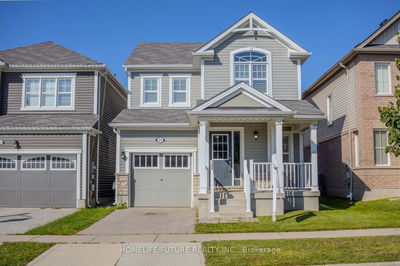This former model home includes over $200,000 of upgrades throughout. Impressive open concept floor plan w/large foyer, 9 ft ceilings & maple hardwood on the main level, luxury kitchen including two-tone cabinetry & quartz countertops, 12 ft sliding glass doors, & a cozy gas fireplace w/built-in cabinetry. Highlights include an upper bonus family room w/large windows & sitting bench, a master bedroom w/large ensuite & walk-in closet, & a beautifully finished basement with 4th bathroom & large walk-up windows.
详情
- 上市时间: Monday, February 12, 2024
- 城市: Kitchener
- 交叉路口: Parkvale Dr To Woodbine Ave
- 详细地址: 358 Woodbine Avenue, Kitchener, N2R 0A9, Ontario, Canada
- 厨房: Main
- 客厅: Main
- 家庭房: 2nd
- 挂盘公司: Re/Max Twin City Realty Inc. - Disclaimer: The information contained in this listing has not been verified by Re/Max Twin City Realty Inc. and should be verified by the buyer.































