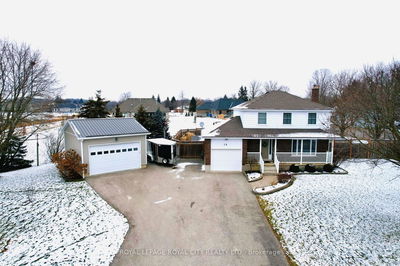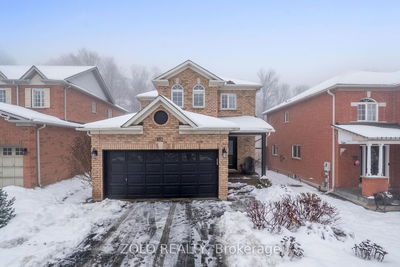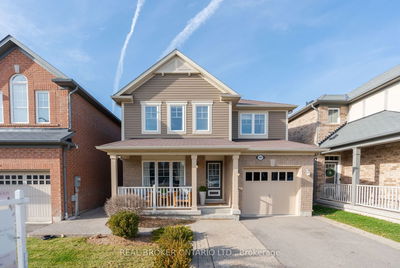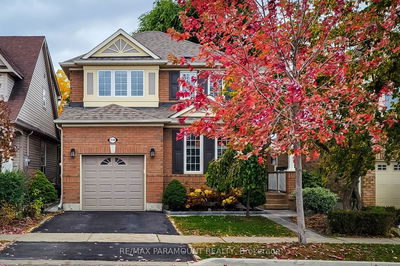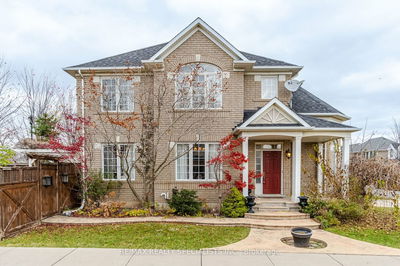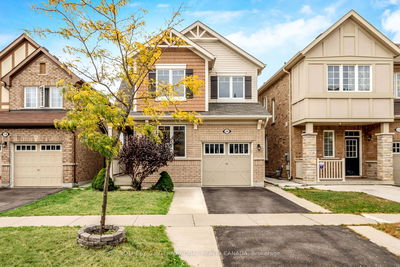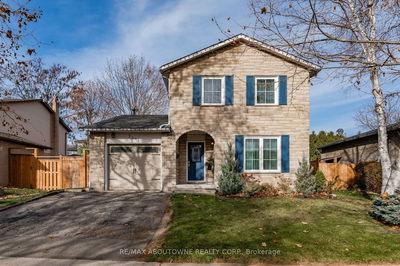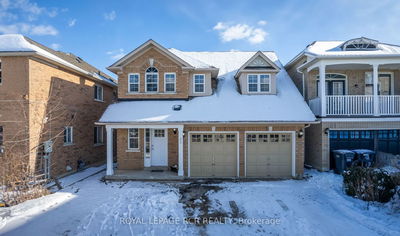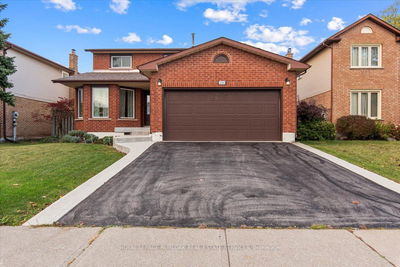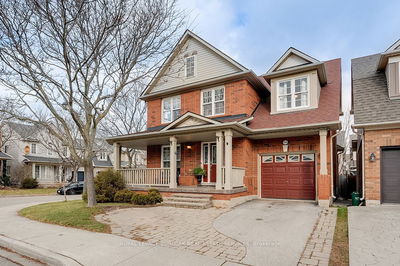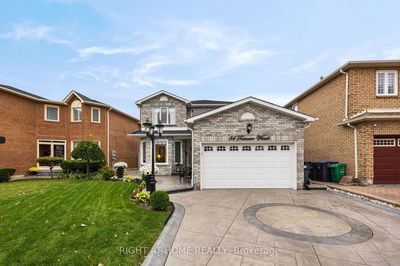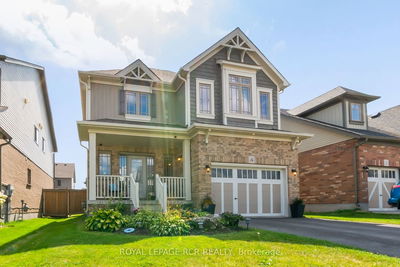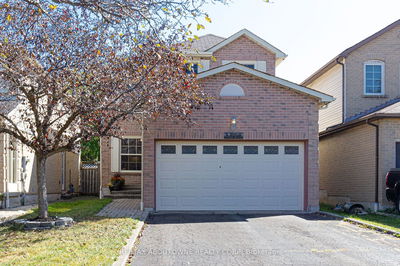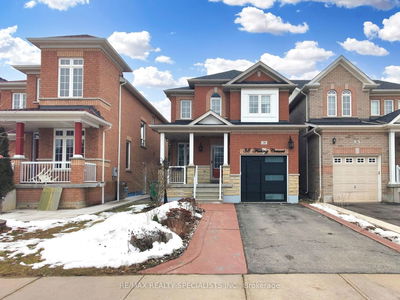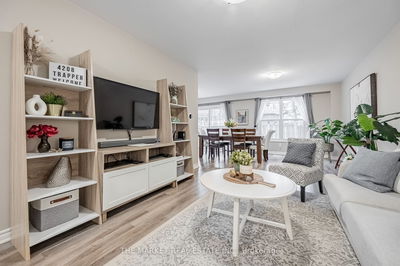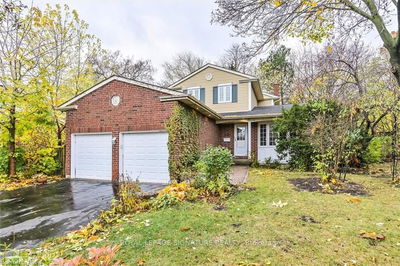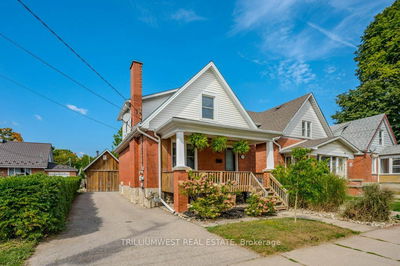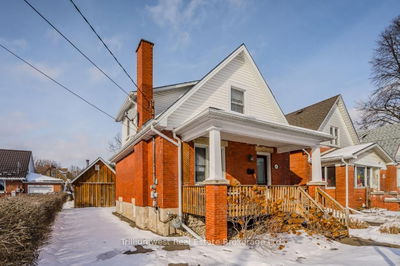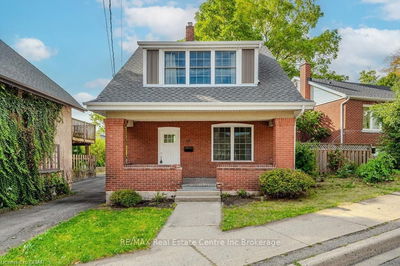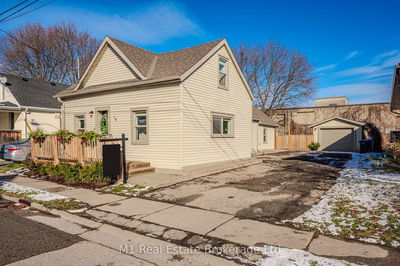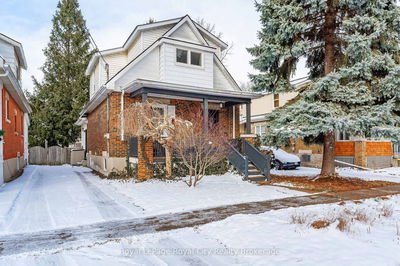This red brick home with yellow coined corners, is 1654sq/ft and has had numerous upgrades over the last few years. You could continue to use the home as a LEGAL duplex, whereby you live on the main floor, which consists of a sun-filled living/dining room with exceptionally large windows, a wood-burning fireplace, a spacious kitchen, 3-piece bathroom, and Master bedroom that has most of the amazing original plaster moldings and the original marble fireplace. To complete the main floor there is a fabulous 3 season sunroom looking out into the landscaped and fully fenced backyard. While you enjoy this spacious main floor, the stunning 2nd-floor unit would be considered your mortgage helper. It has 2 bedrooms, both with ample closet space, a combination living/dining room, with a large arched window, a 4-piece bathroom, your own laundry, and a new Paragon kitchen installed in 2019 with warm cabinetry and stainless steel appliances. The original hardwood runs throughout this second level!
详情
- 上市时间: Wednesday, February 07, 2024
- 3D看房: View Virtual Tour for 43 Waterloo Avenue
- 城市: Guelph
- 社区: Central West
- 交叉路口: Dublin Street South
- 客厅: Main
- 厨房: Main
- 客厅: Combined W/Dining
- 厨房: 2nd
- 挂盘公司: Royal Lepage Royal City Realty Ltd. - Disclaimer: The information contained in this listing has not been verified by Royal Lepage Royal City Realty Ltd. and should be verified by the buyer.










































