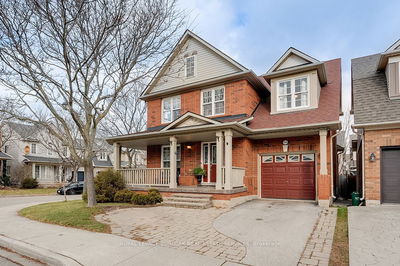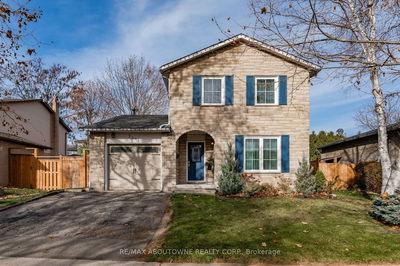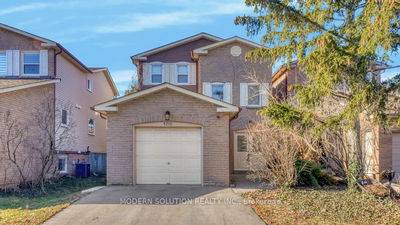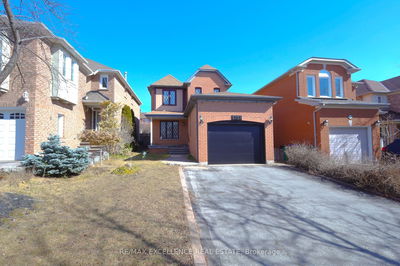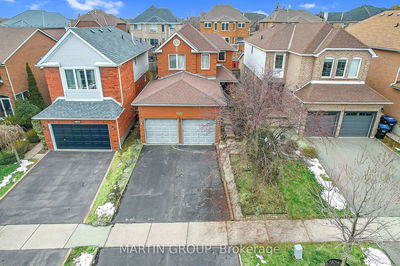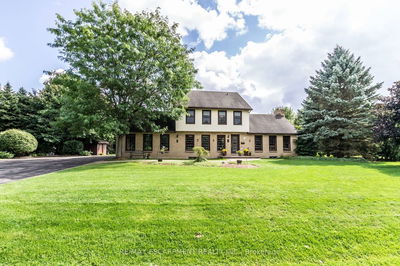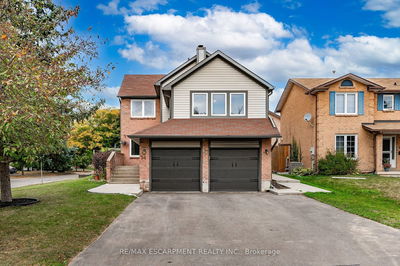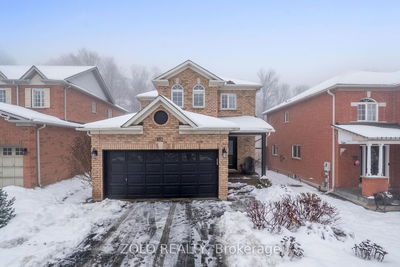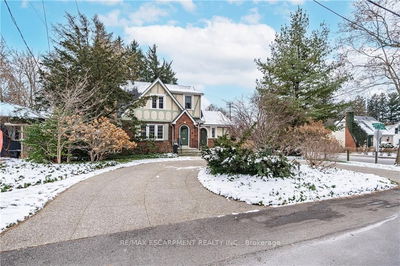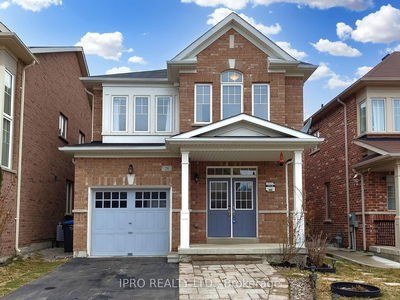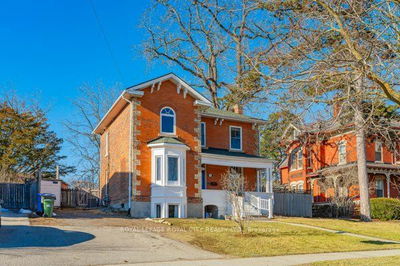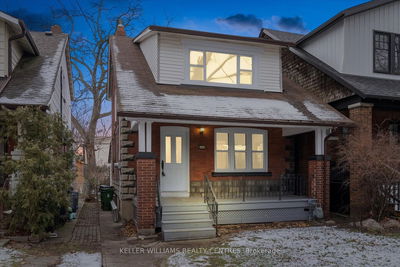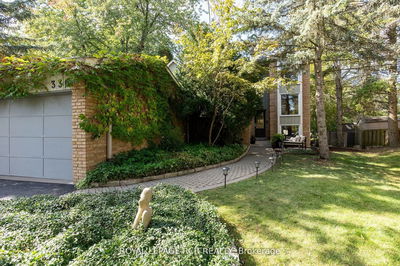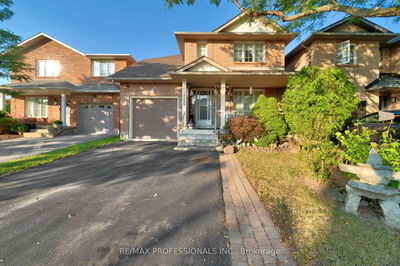Nestled in Oakville's desirable West Oak Trails community, this charming 3-bedroom, 2.5-bathroom home offers a perfect blend of comfort and convenience. Its prime location ensures easy access to all amenities, including shops, schools, parks, and more, making daily errands and leisure activities a breeze. Inside, the spacious layout provides ample room for comfortable living, with an inviting open concept floor plan that seamlessly connects the large kitchen with the family room, perfect for entertaining guests. The primary bedroom serves as a tranquil retreat, boasting an ensuite bathroom for added privacy and a generous walk-in closet. A single-car garage with inside access adds convenience and security, enhancing the overall appeal of this inviting residence. Experience the warmth and convenience of Oakville living in this delightful home situated in the heart of West Oak Trails. (Furnace, AC, Roof replaced in 2017).
详情
- 上市时间: Thursday, March 14, 2024
- 3D看房: View Virtual Tour for 2544 Bracken Drive
- 城市: Oakville
- 社区: West Oak Trails
- 交叉路口: Grand Oak Tr - Carberry Way
- 详细地址: 2544 Bracken Drive, Oakville, L6M 4R7, Ontario, Canada
- 厨房: Main
- 客厅: Combined W/Dining
- 家庭房: Main
- 挂盘公司: Re/Max Escarpment Realty Inc. - Disclaimer: The information contained in this listing has not been verified by Re/Max Escarpment Realty Inc. and should be verified by the buyer.

































