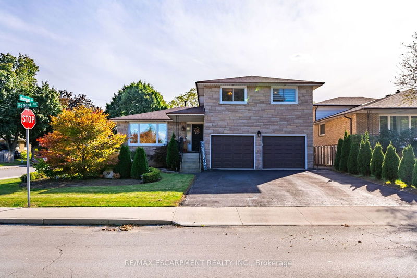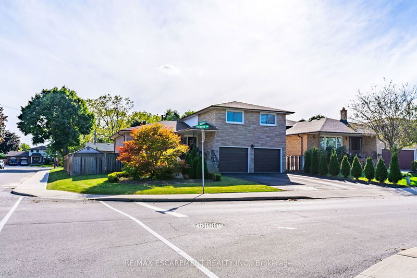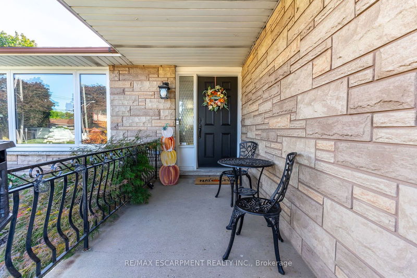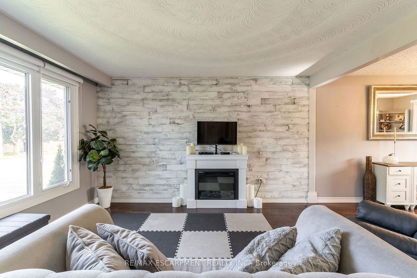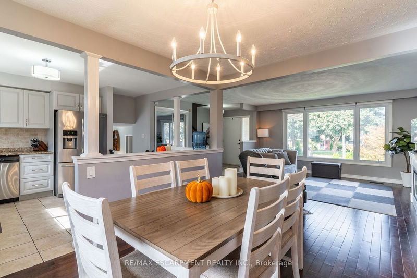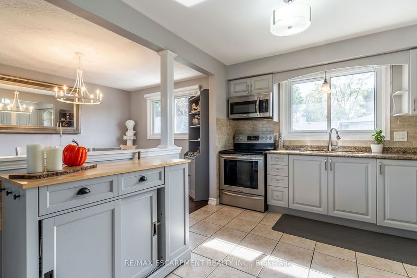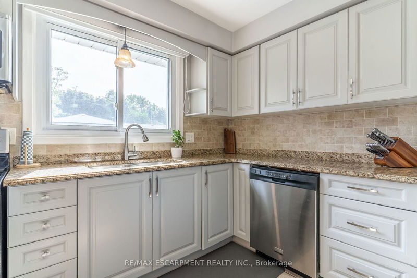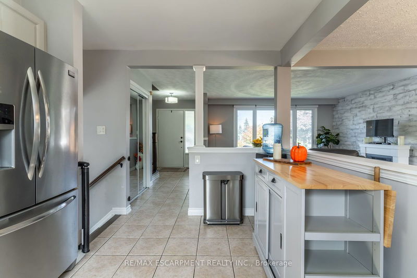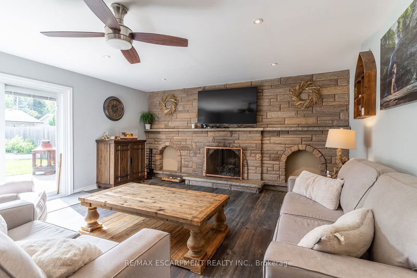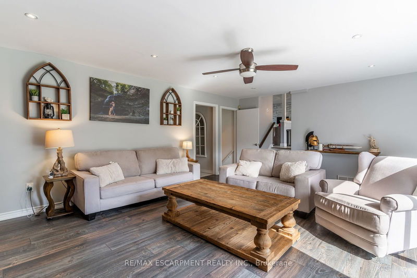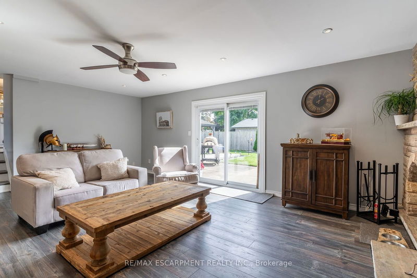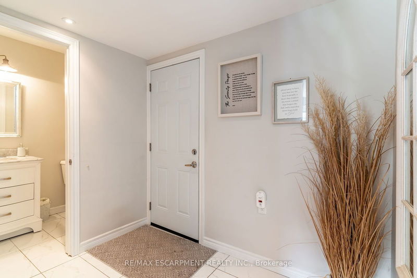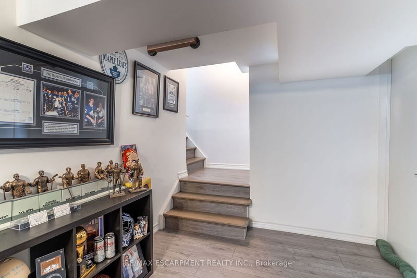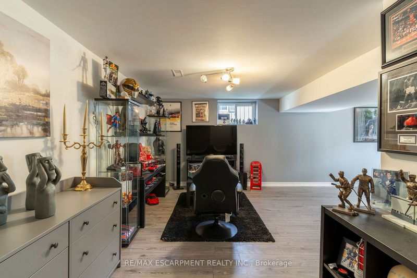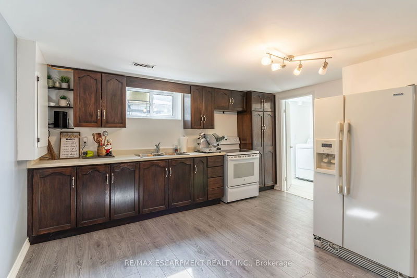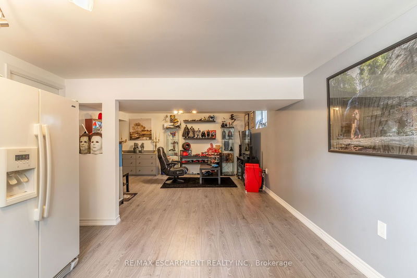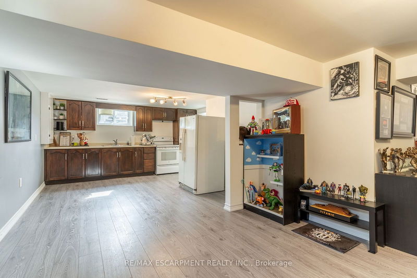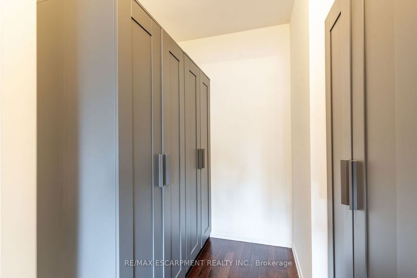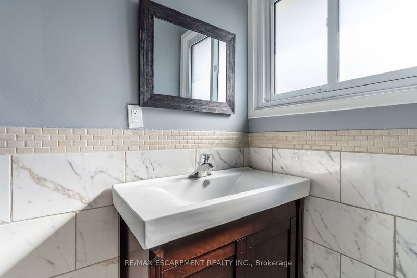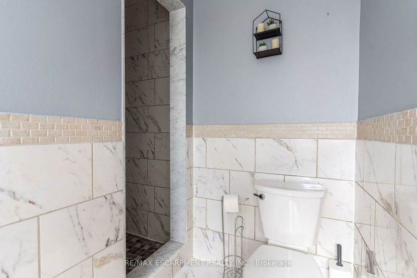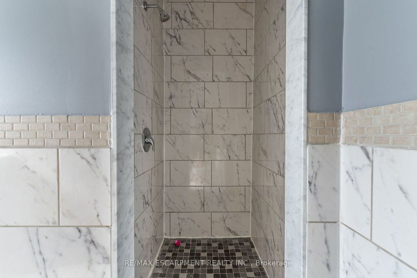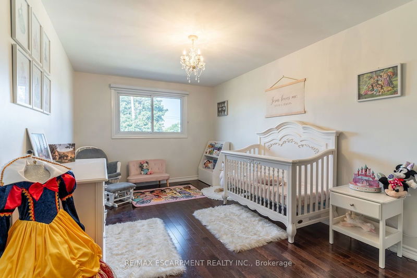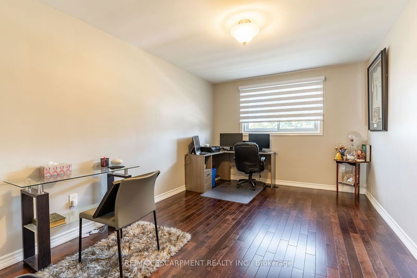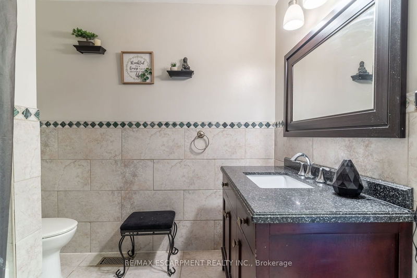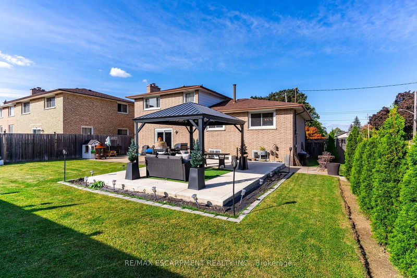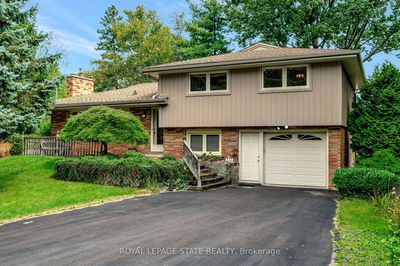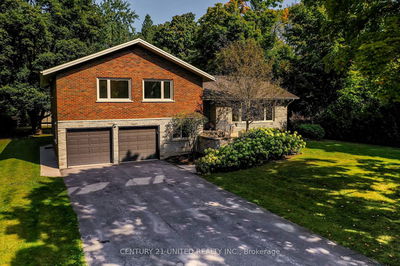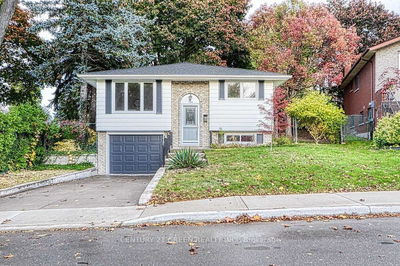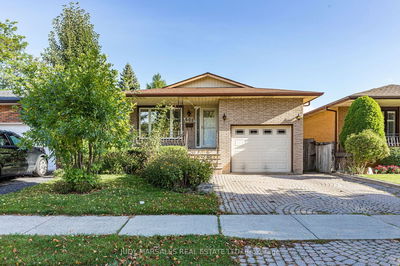Welcome to this gorgeous family home located on the west mountain. Corner lot sidesplit, with a large yard that offers an oversized concrete pad that allows room for a cabana and bbq area. Inside, you are greeted to an open concept main floor, great for entertaining. On the lower level, enjoy a wood burning fireplace with brick mantel and a walk-out to the back yard. This room offers an abundance of natural light throughout the day. Downstairs you are treated to a second kitchen with a large rec room and access to your crawl space for an abundance of storage. Ideal family home, or great for potentially converting into a in-law suite in the basement. Close to many amenities, hospitals, and easy access to highway.
详情
- 上市时间: Friday, September 27, 2024
- 3D看房: View Virtual Tour for 59 REGENT Avenue
- 城市: Hamilton
- 社区: Falkirk
- 交叉路口: Garth Street to Regent Avenue
- 详细地址: 59 REGENT Avenue, Hamilton, L9G 1T1, Ontario, Canada
- 客厅: Combined W/Dining, Bay Window
- 厨房: Open Concept, Tile Floor
- 家庭房: Fireplace
- 挂盘公司: Re/Max Escarpment Realty Inc. - Disclaimer: The information contained in this listing has not been verified by Re/Max Escarpment Realty Inc. and should be verified by the buyer.

