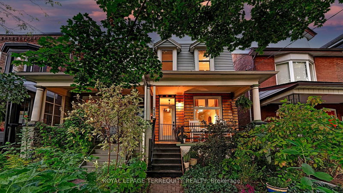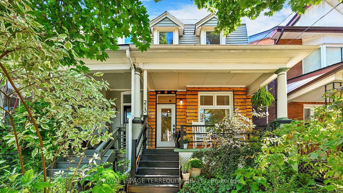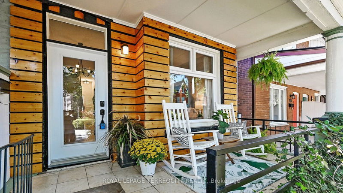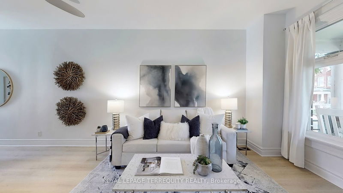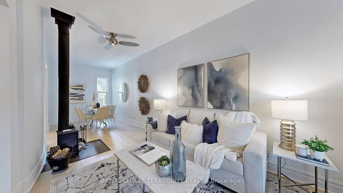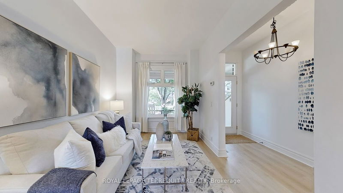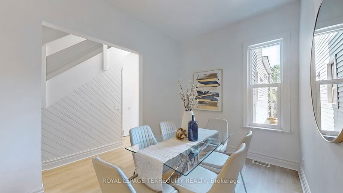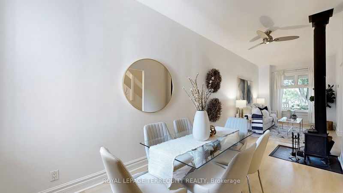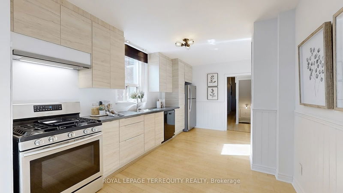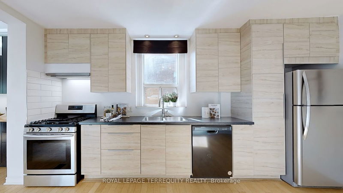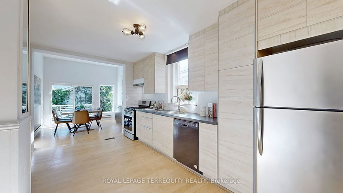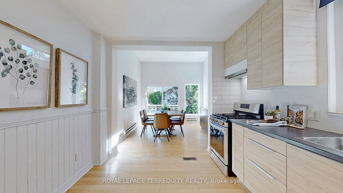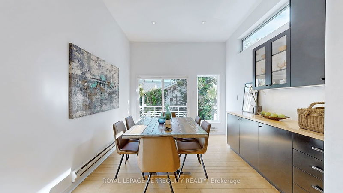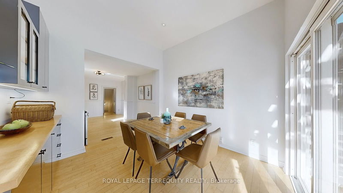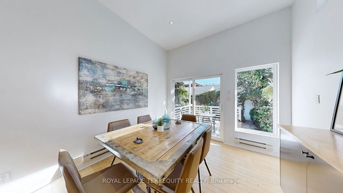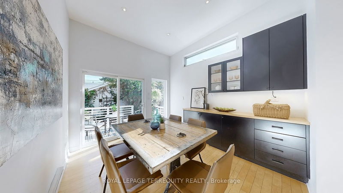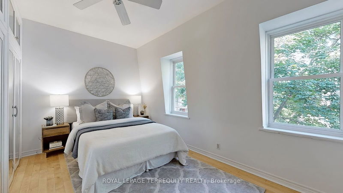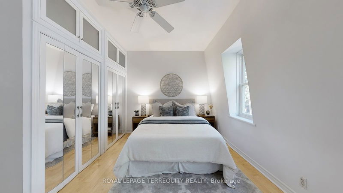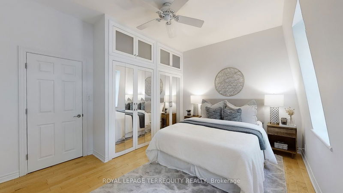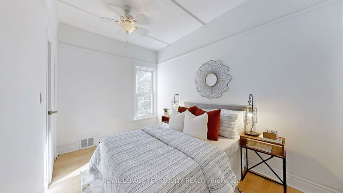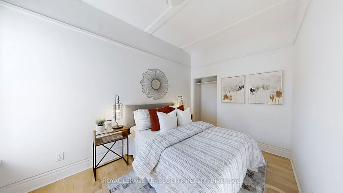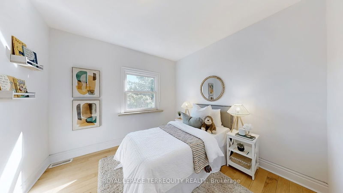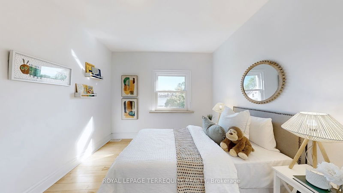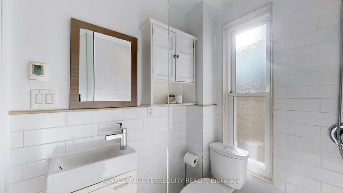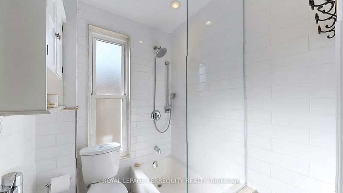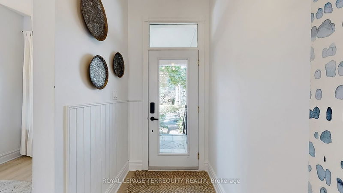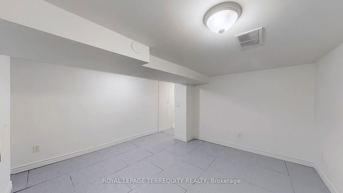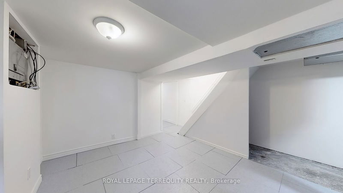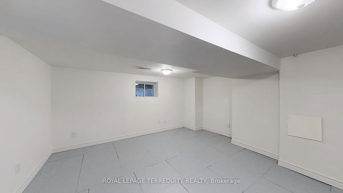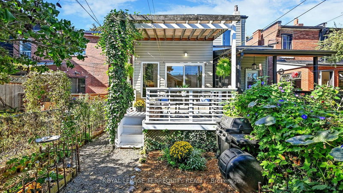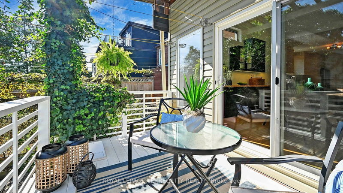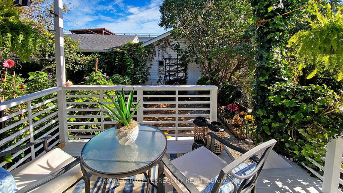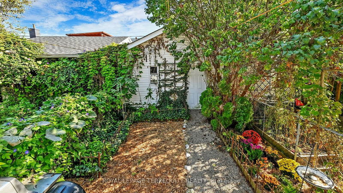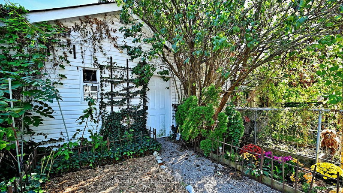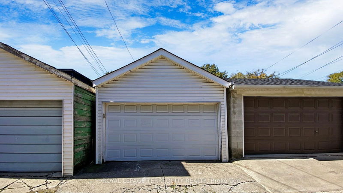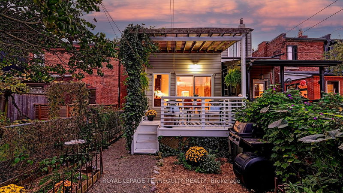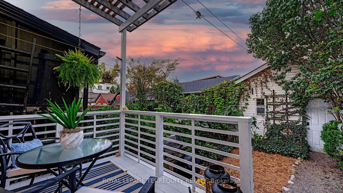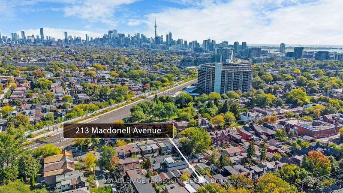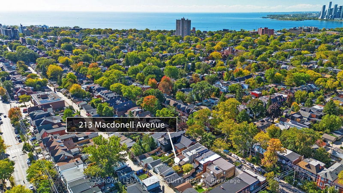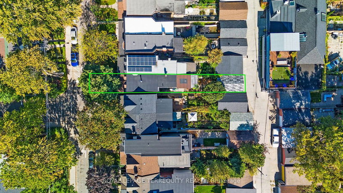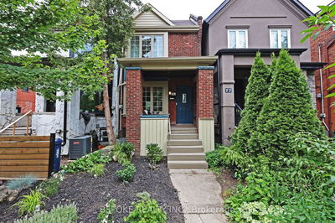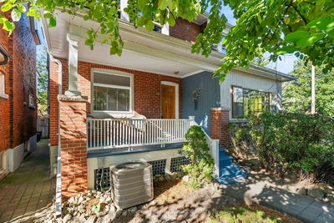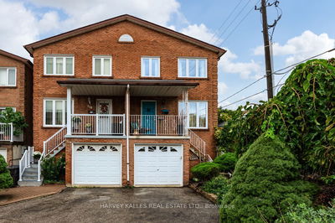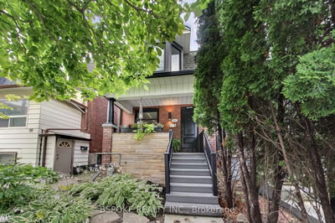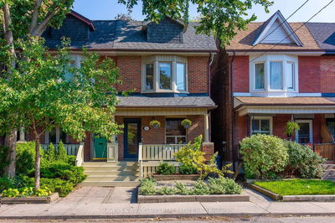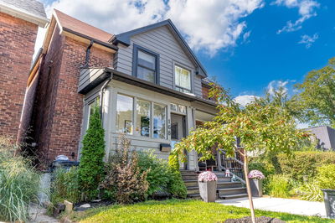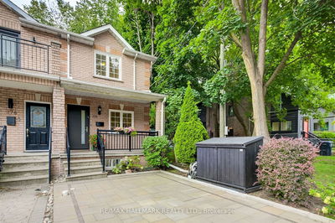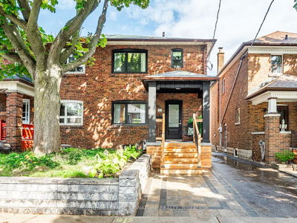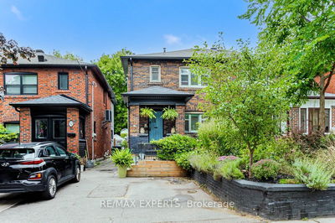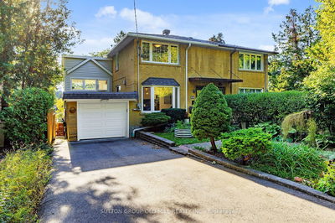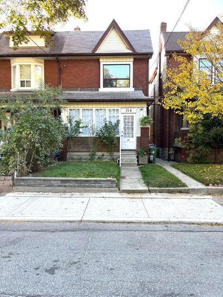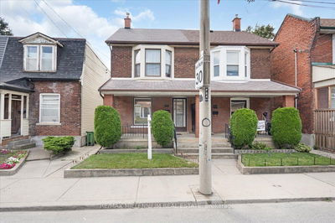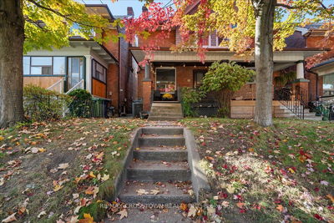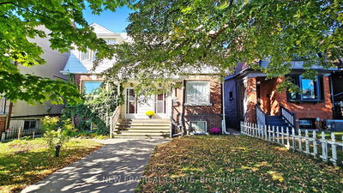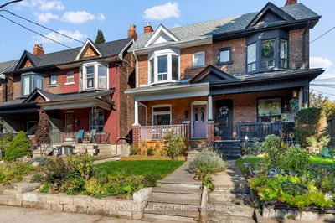Beautifully Updated Home Nestled In One Of Roncesvalles Most Desirable And Lush, Tree Lined Streets. Thoughtfully Upgraded, This Inviting Residence Welcomes You With A Bright, Open-Concept Main Floor With Soaring Ceilings That Seamlessly Connects A Cozy Front Living Room To An Elegant Formal Dining Area. The Tastefully Renovated Eat-In Kitchen, A Chef's Dream, Boasts A Large Extension, Ideal For An Eat In Kitchen, Ample Storage And Stainless-Steel Appliances, Ready To Inspire Your Culinary Creations. Step Out Onto The Deck, The Perfect Spot For Relaxing Summer Weekends & Dining Al Fresco Dining. The Lush, Freshly Seeded Pollinator Garden Brings You Closer To Nature, Offering A Peaceful Retreat For Morning Coffee Or Quiet Reflections. Upstairs, The Primary Bedroom Is A Serene Sanctuary With Custom Closets, While Two Additional Spacious Bedrooms Provide Comfort And Flexibility, Perfect For Family, Guests, Or A Home Office. Just A Short Stroll To World Class Shopping And Dining Of Roncesvalles Ave. Walking Distance To High Park, The Railpath, MOCA, Martin Goodman Trail, Sunnyside Beach, St Joseph Hospital, Restaurants, Shops, Charles G Williams Children's Playground + So Much More! Steps To Sorauren Park, Host To Monday Farmers Mkt + Community Events. Easy Hwy Access. With A 100% Transit Score, Commuting Is Easy With Nearby Transit - Convenient TTC: 501, 504, 505, 506 Streetcars + Dundas W Subway, GO Train & UP Express = Downtown In Minutes!
详情
- 上市时间: Tuesday, October 15, 2024
- 城市: Toronto
- 社区: Roncesvalles
- 交叉路口: Dundas St W & Lansdowne Ave
- 详细地址: 213 Macdonell Avenue, Toronto, M6R 2A4, Ontario, Canada
- 客厅: Open Concept, Wood Stove, Large Window
- 厨房: Open Concept, Family Size Kitchen, Eat-In Kitchen
- 挂盘公司: Royal Lepage Terrequity Realty - Disclaimer: The information contained in this listing has not been verified by Royal Lepage Terrequity Realty and should be verified by the buyer.

