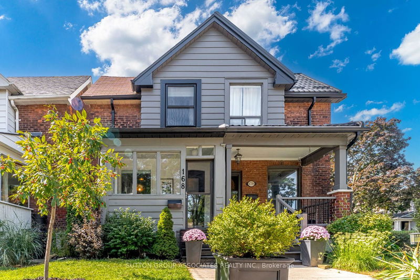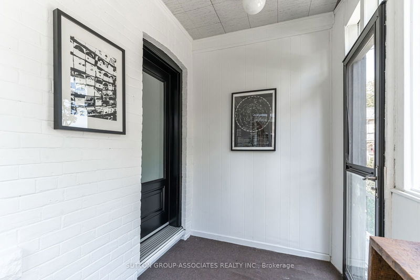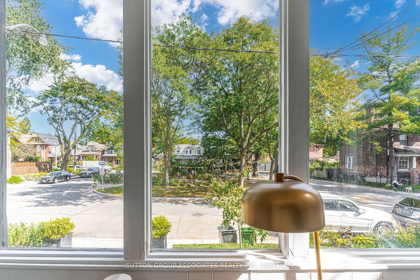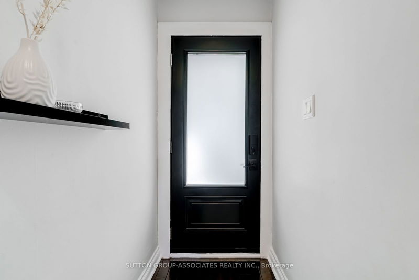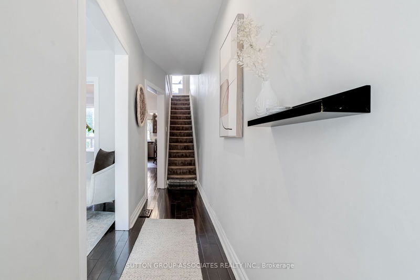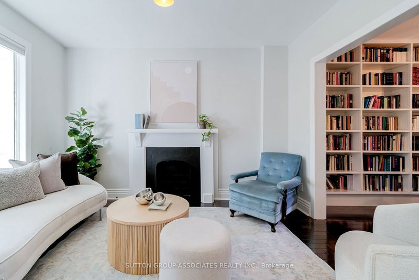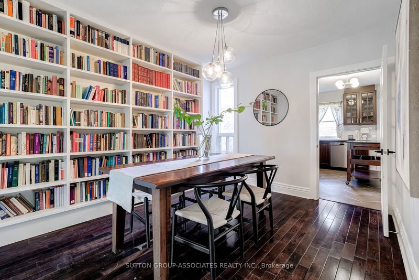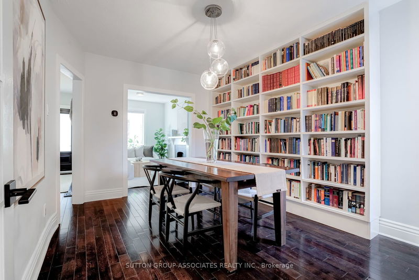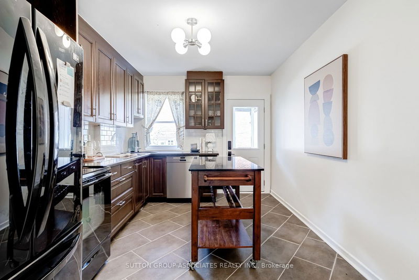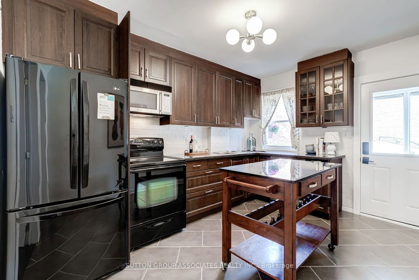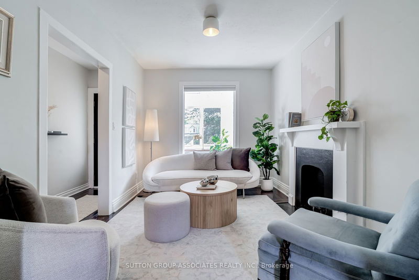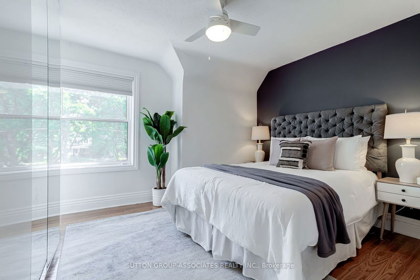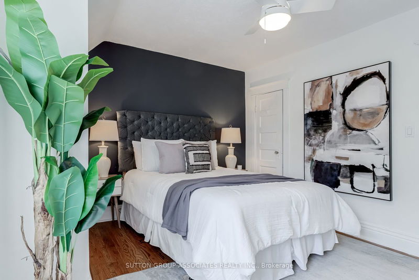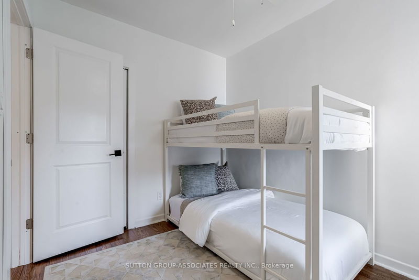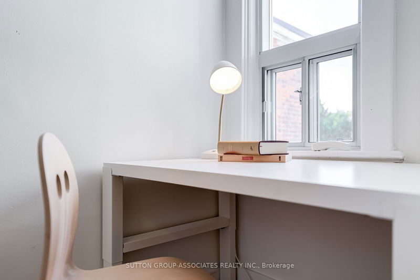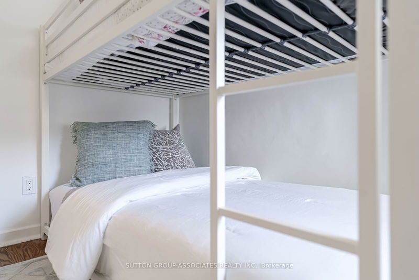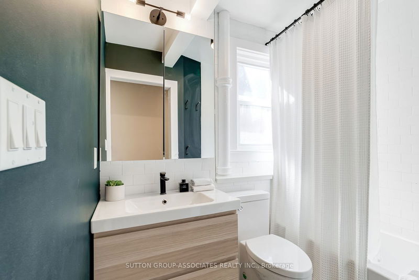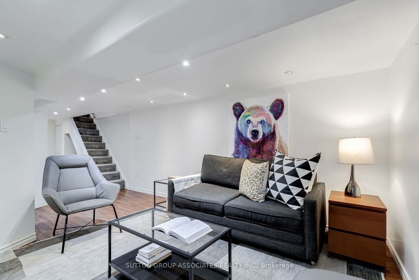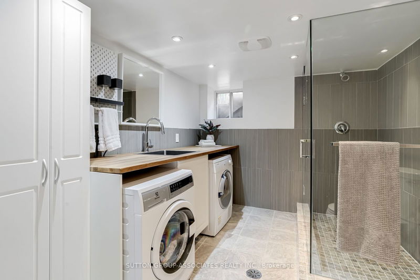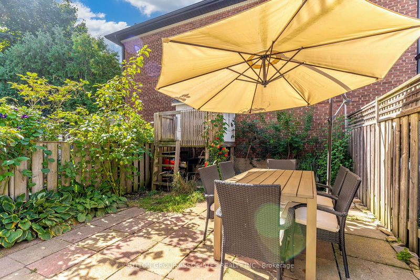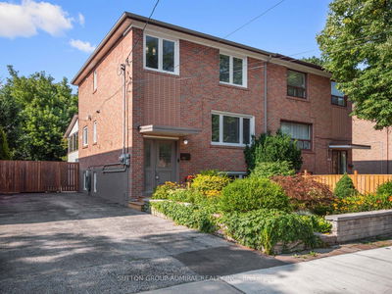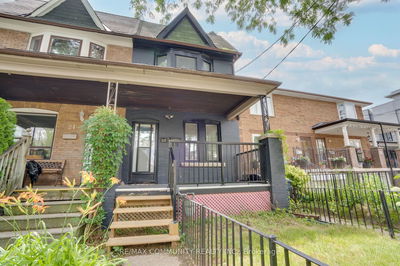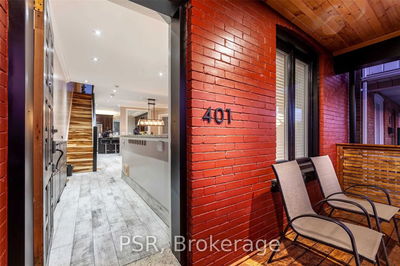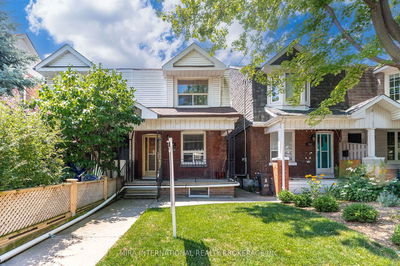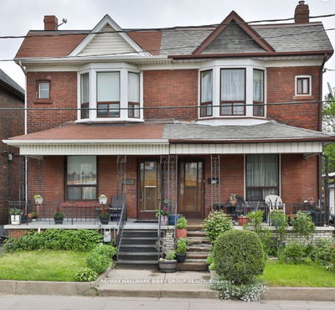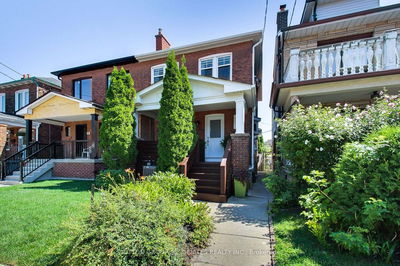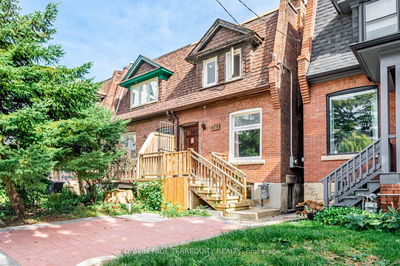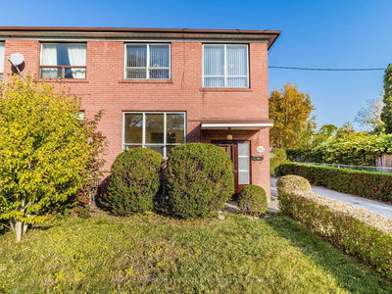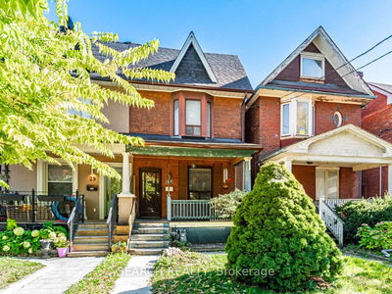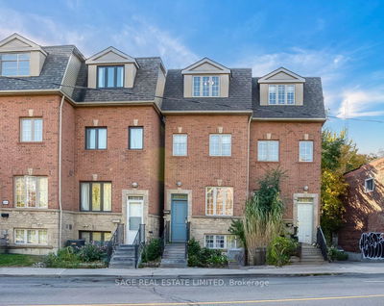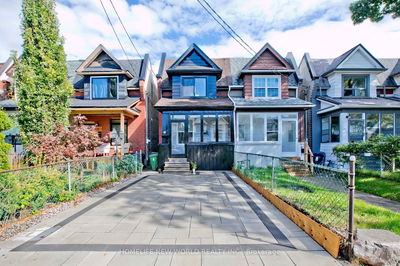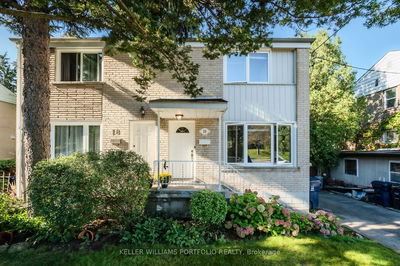Welcome to your dream starter home in the vibrant Junction neighborhood! This charming 3-bedroom, 2-bath semi-detached home is thoughtfully updated and move-in ready, making it perfect for a young family. From the moment you enter, the cozy enclosed front sunroom invites you to enjoy your morning coffee while soaking in the neighborhood's charm. The main floor features custom millwork and elegant finishes, with large windows and an ornamental fireplace that create a warm, inviting atmosphere. The family-sized kitchen is a highlight, boasting contemporary finishes, ample counter space, and generous storage. Step outside to a serene backyard patio, ideal for the children, relaxation or entertaining.The beautifully renovated back mudroom enhances functionality, keeping clutter at bay. The upgraded lower level includes a cozy family room, a beautiful bathroom with laundry...everything a busy household needs. Upstairs, you'll find three spacious bedrooms, including a tranquil primary suite with peaceful neighborhood views, plus a stylish second-floor bathroom designed for comfort. Significant upgrades include updated electrical systems, a conversion from oil heat to gas, and a hot water on-demand unit for ultimate convenience. Beyond the home, the Junction offers an amazing community with friendly neighbors and a welcoming atmosphere. Enjoy the convenience of being just steps away from fantastic shopping, trendy restaurants, cozy cafes, top-rated schools, and nearby parks. This location truly embodies an easy-living urban lifestyle.
详情
- 上市时间: Monday, September 30, 2024
- 3D看房: View Virtual Tour for 168 Gilmour Avenue
- 城市: Toronto
- 社区: Junction Area
- 详细地址: 168 Gilmour Avenue, Toronto, M6P 3B3, Ontario, Canada
- 客厅: Hardwood Floor, Fireplace, Picture Window
- 厨房: Renovated, Granite Counter, Tile Floor
- 挂盘公司: Sutton Group-Associates Realty Inc. - Disclaimer: The information contained in this listing has not been verified by Sutton Group-Associates Realty Inc. and should be verified by the buyer.


