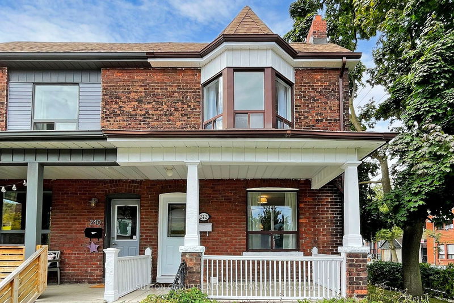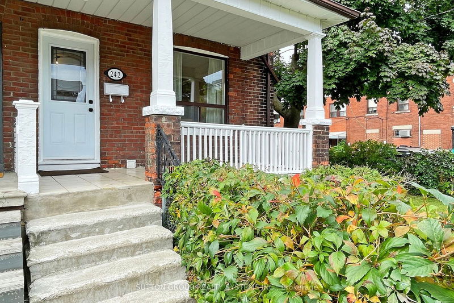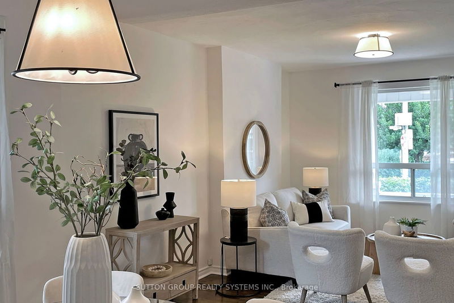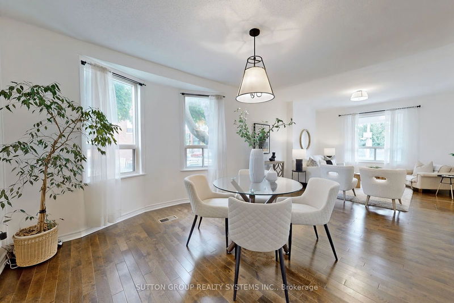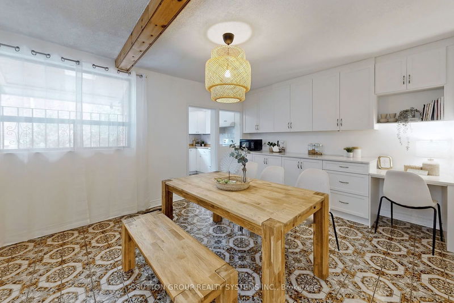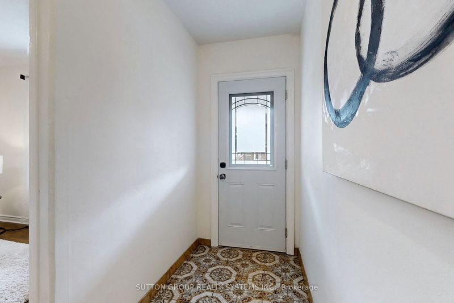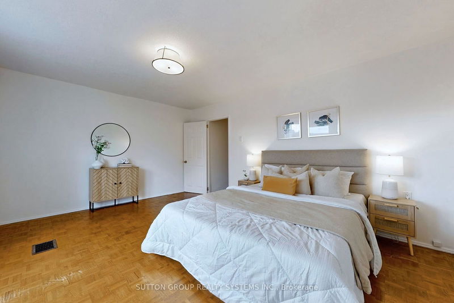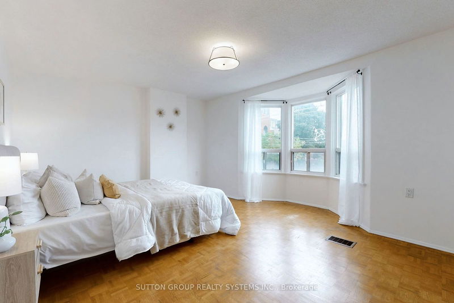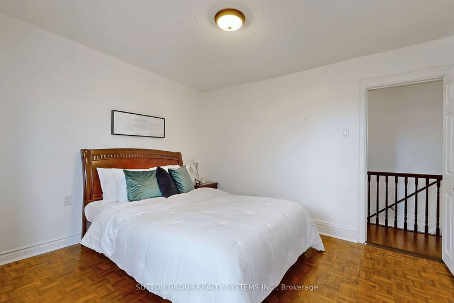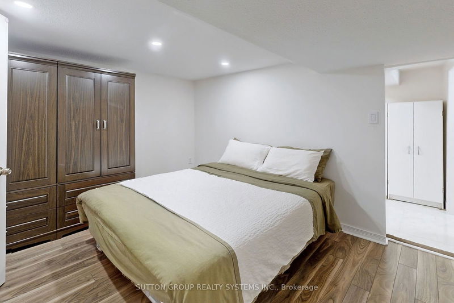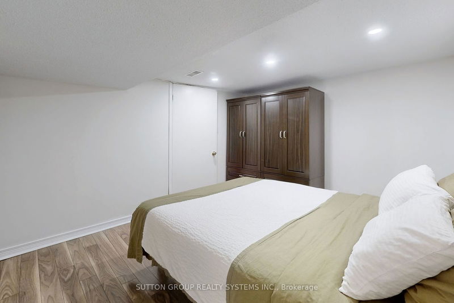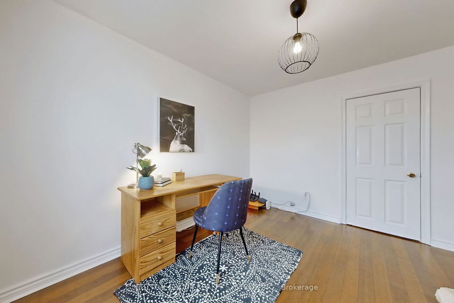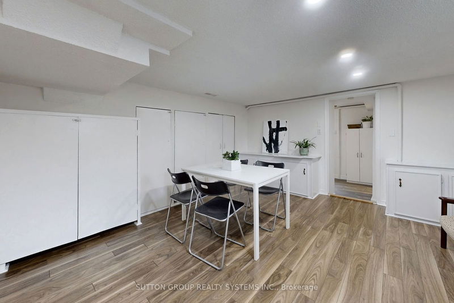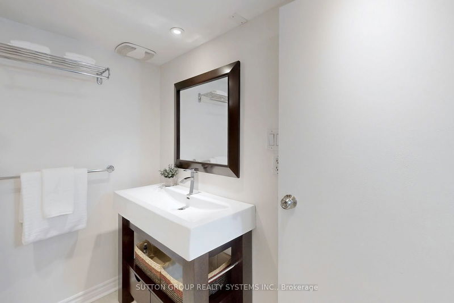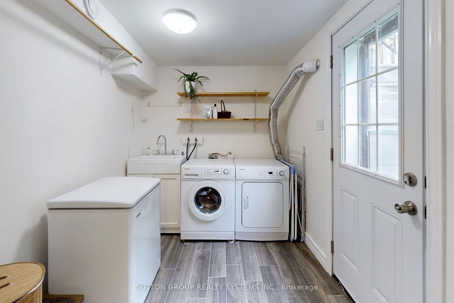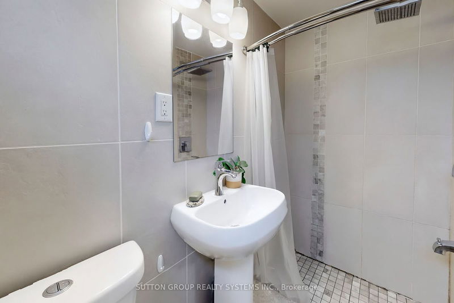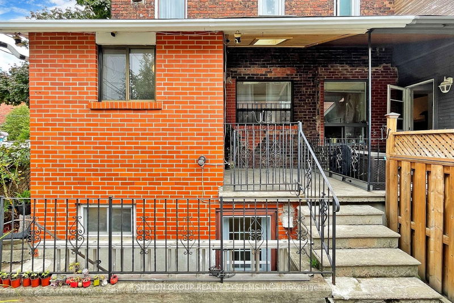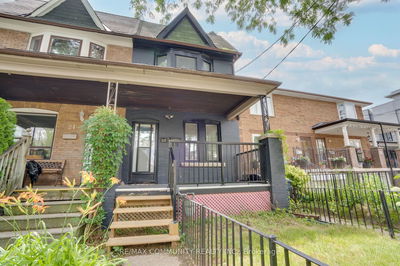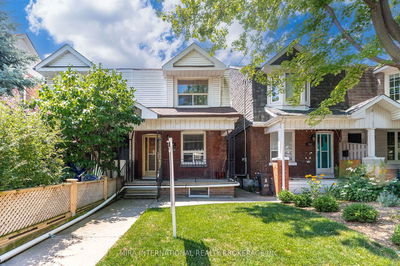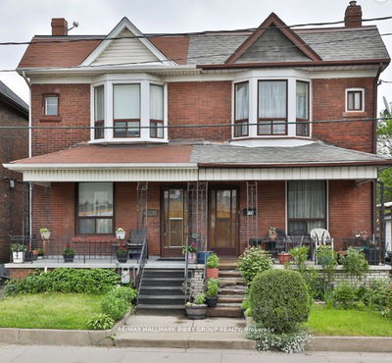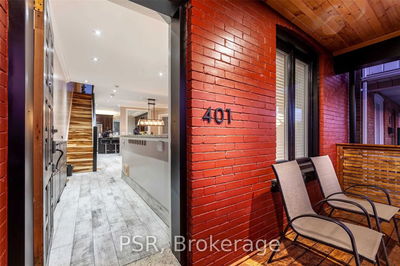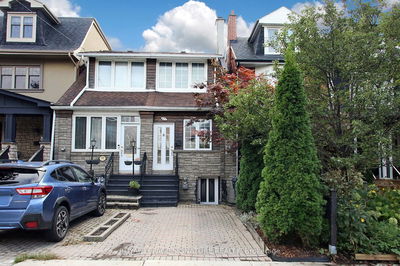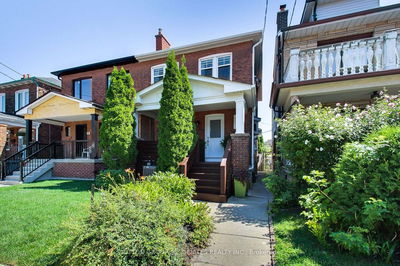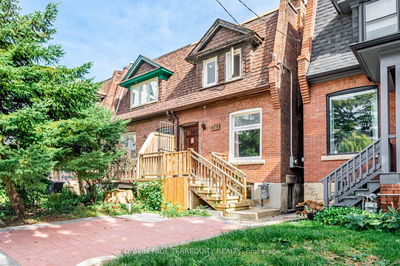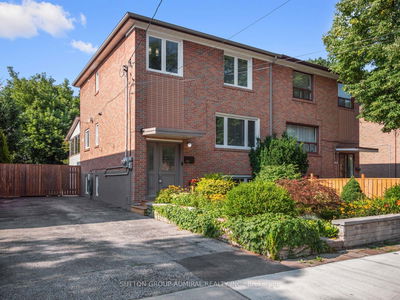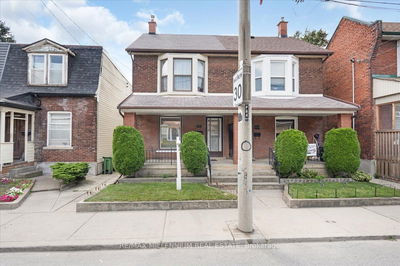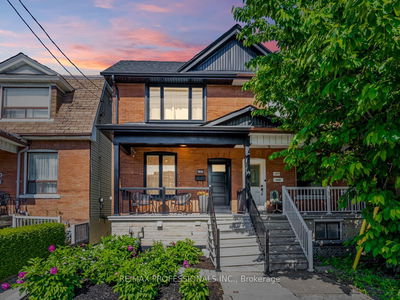Nestled in the vibrant Junction neighborhood, 242 Perth Avenue combines modern comfort with vintage charm. This semi-detached home features three spacious bedrooms, each brimming with character. The elegant dining area is perfect for entertaining, family size kitchen with quartz counter, three washrooms, while the incredible primary bedroom boasts large bay windows that flood the room with sunlight. Finished basement, offers potential for a rental unit or additional living space. Located in one of Toronto's most sought-after neighborhoods, the Junction is known for its eclectic mix of independent boutiques, trendy cafes like Hale Coffee and Wallace Espresso, and a vibrant community spirit. This area blends urban living with a small-town feel, featuring Corner Lot, local parks, and popular eateries. Families will appreciate the excellent schools and convenient public transit options. The Junction's rich history and culture offer residents a unique and dynamic lifestyle. Don't miss this opportunity to own a piece of the Junctions charm. Schedule your viewing today and envision the endless possibilities that await at 242 Perth Avenue!
详情
- 上市时间: Monday, September 30, 2024
- 城市: Toronto
- 社区: Dovercourt-Wallace Emerson-Junction
- 交叉路口: Symington/Dupont St
- 详细地址: 242 Perth Avenue, Toronto, M6P 3X8, Ontario, Canada
- 客厅: Hardwood Floor, Open Concept, Large Window
- 厨房: Ceramic Floor, Family Size Kitchen, W/O To Yard
- 挂盘公司: Sutton Group Realty Systems Inc. - Disclaimer: The information contained in this listing has not been verified by Sutton Group Realty Systems Inc. and should be verified by the buyer.

