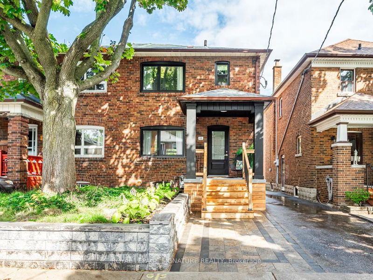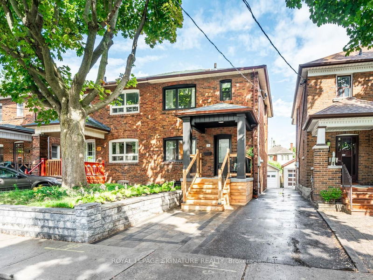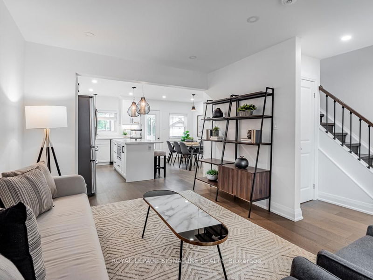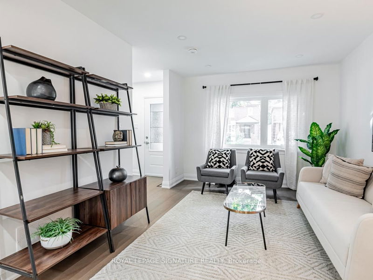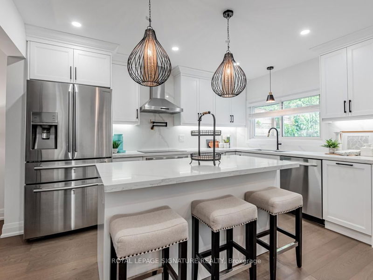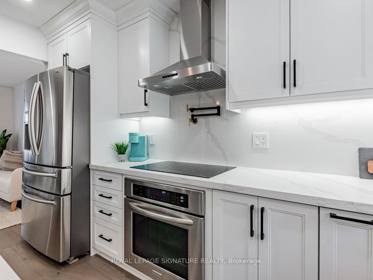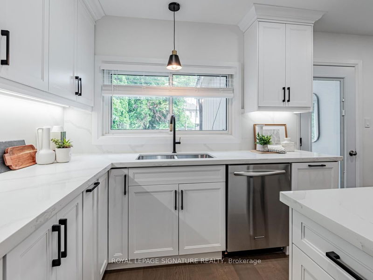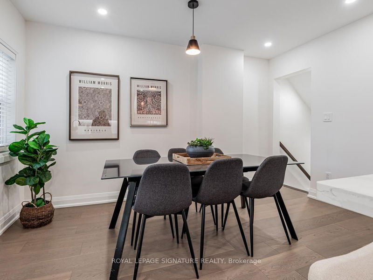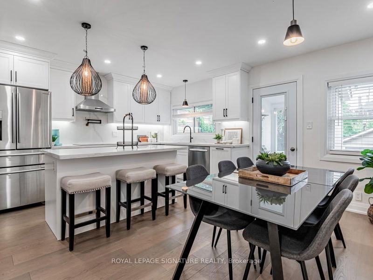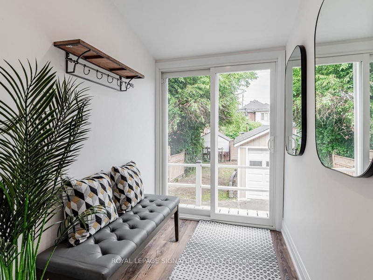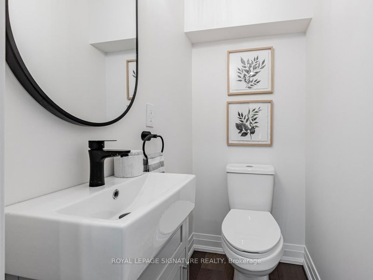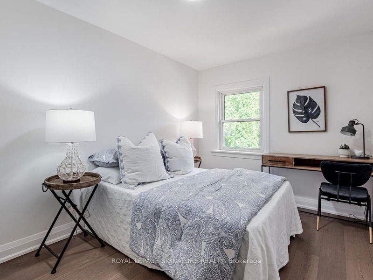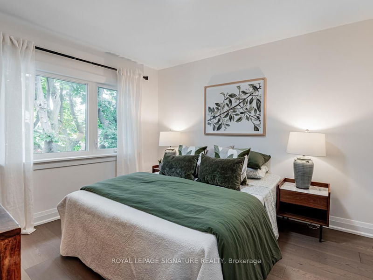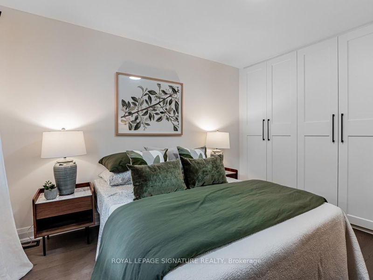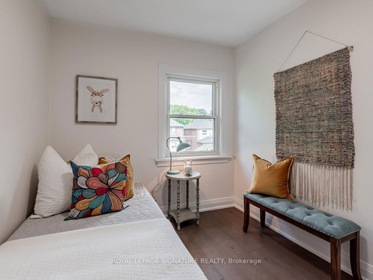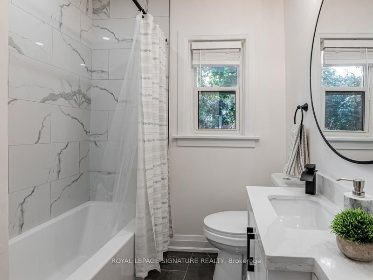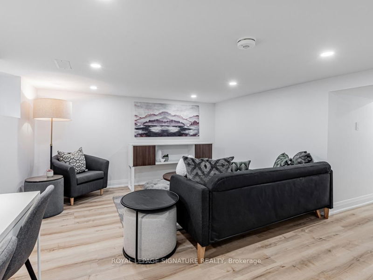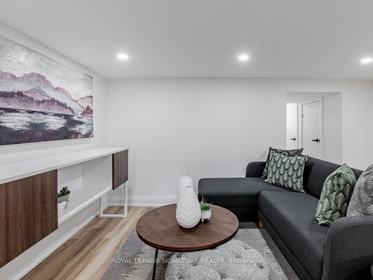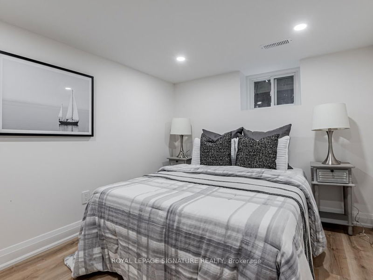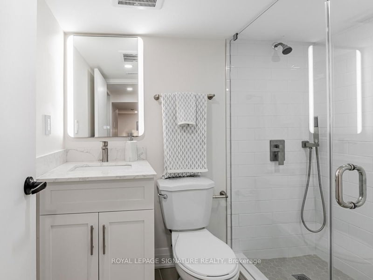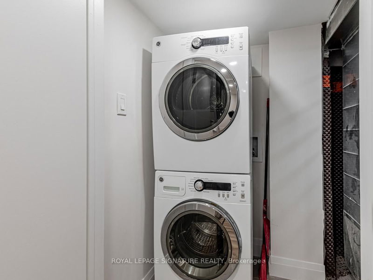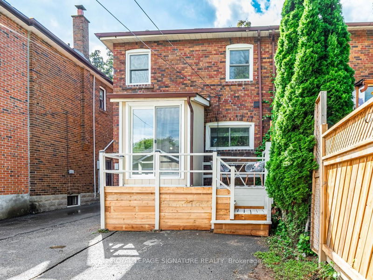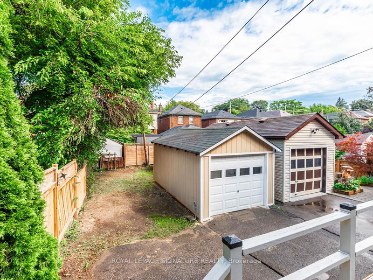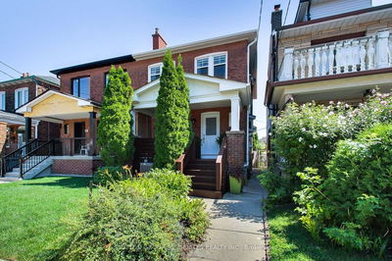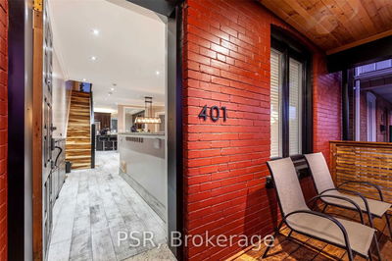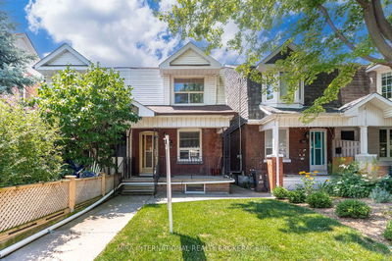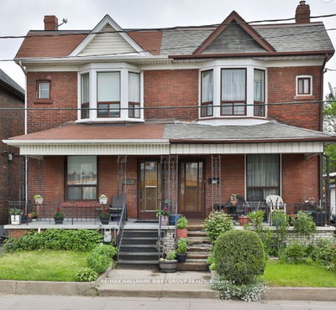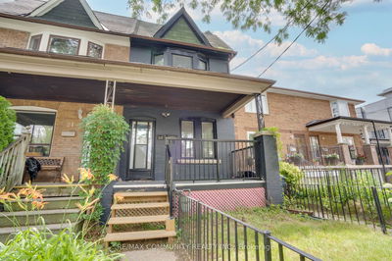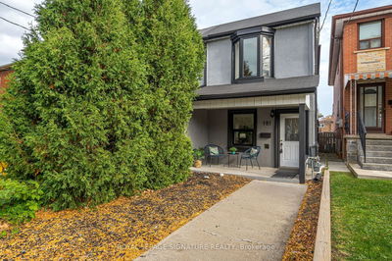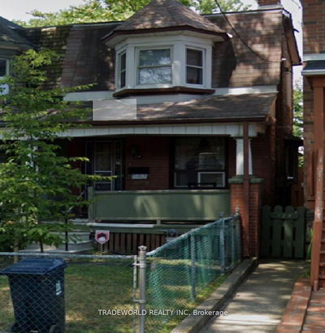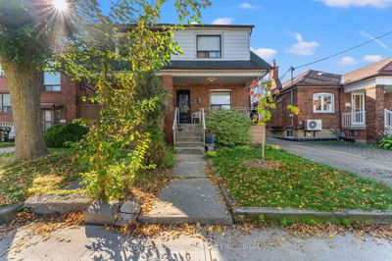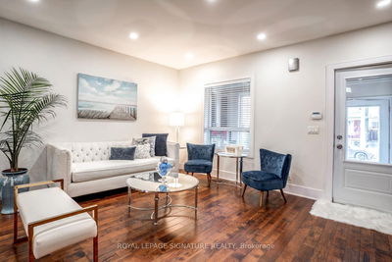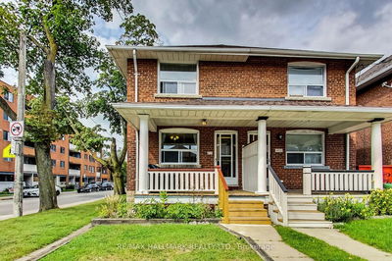Hello new "NEW" 3-bedroom home tucked into the vibrant and desirable St. Clair West neighborhood, this modern and fully renovated semi-detached home is a true gem. Bathed in natural light, the main floor boasts an, open concept living and dining area, perfect for both everyday family living. The heart of the home is a sleek and stylish chef's kitchen, thoughtfully designed with high-end finishes and ample storage. A convenient mudroom off the main floor and a discreet powder room add to the functionality and ease of daily life.Upstairs, youll find three generously sized bedrooms, each offering plenty of space, loads of closets and natural light, making them perfect for rest and relaxation. The renovated lower level provides even more living space, featuring a large rec room thats ideal for family movie nights or a kids play area. This level also includes an additional bedroom, perfect for guests or a home office, along with a beautiful, full bathroom and a separate laundry room.With its blend of modern updates and charming details, this home offers an exceptional opportunity for anyone looking to settle in a prime location, close to local schools, parks, and transit. Truly a must-see property!
详情
- 上市时间: Wednesday, September 11, 2024
- 3D看房: View Virtual Tour for 11 Roseneath Gdns
- 城市: Toronto
- 社区: Oakwood Village
- 详细地址: 11 Roseneath Gdns, Toronto, M6C 3X5, Ontario, Canada
- 客厅: Hardwood Floor, Large Window, Combined W/厨房
- 厨房: Hardwood Floor, Stainless Steel Appl, Stone Counter
- 挂盘公司: Royal Lepage Signature Realty - Disclaimer: The information contained in this listing has not been verified by Royal Lepage Signature Realty and should be verified by the buyer.

