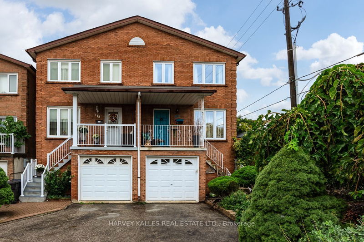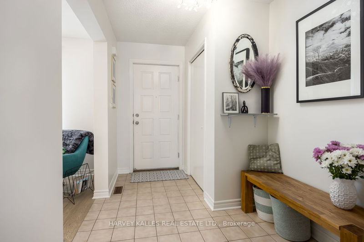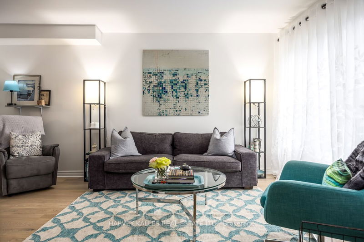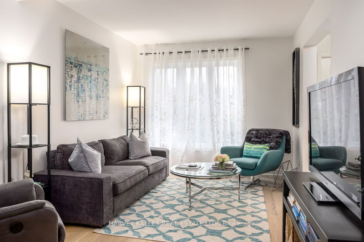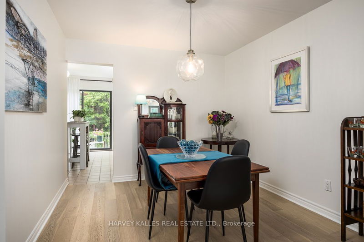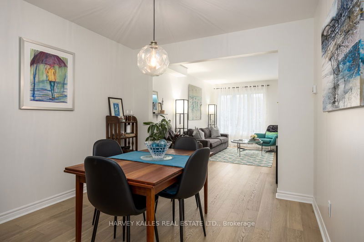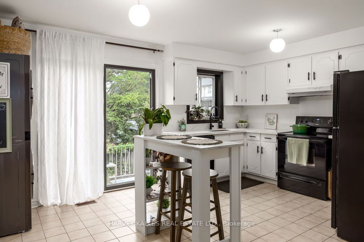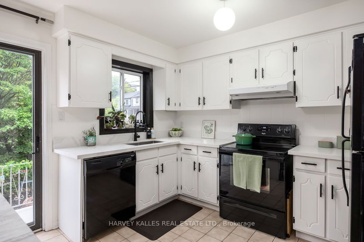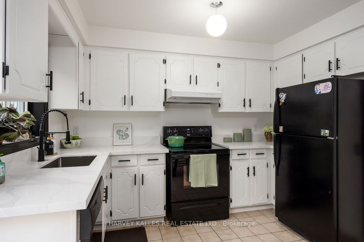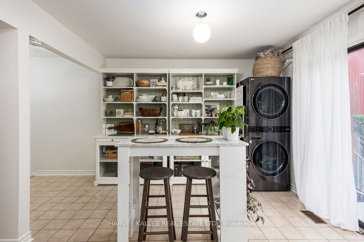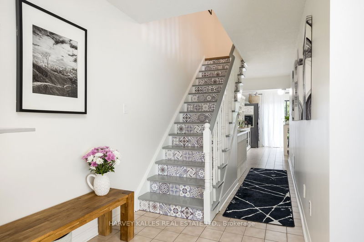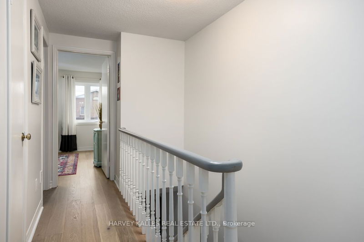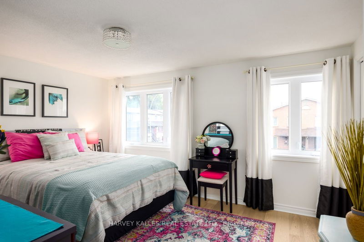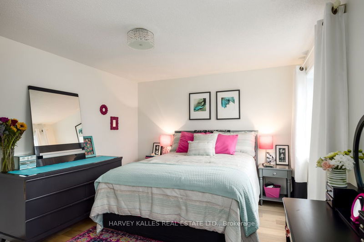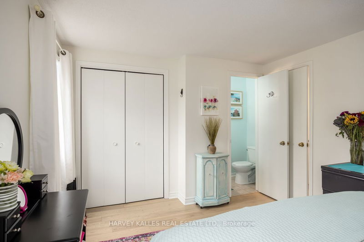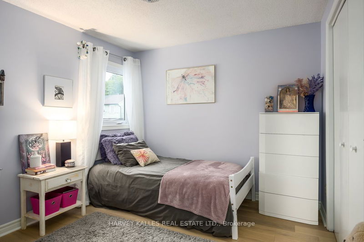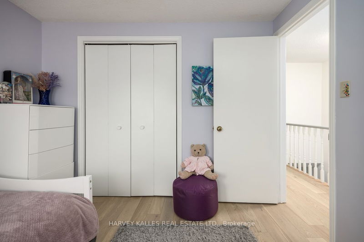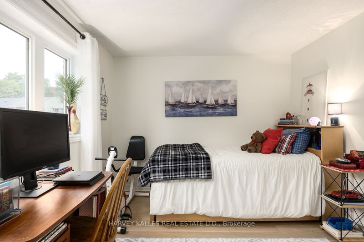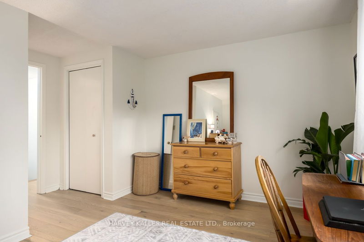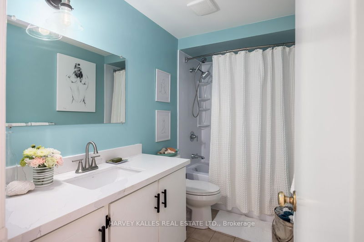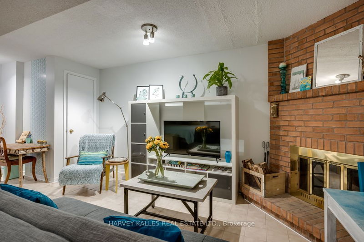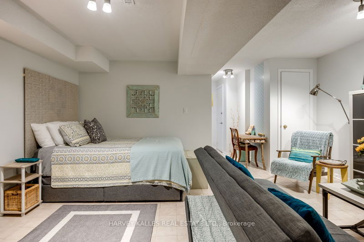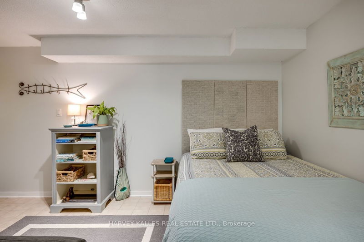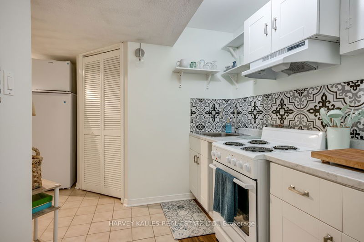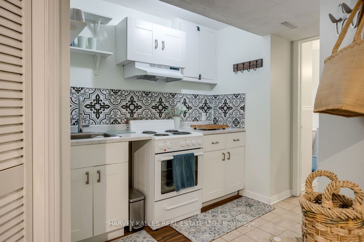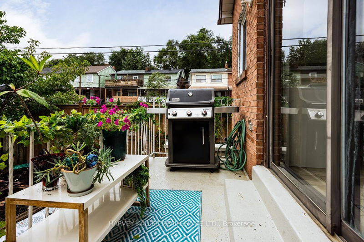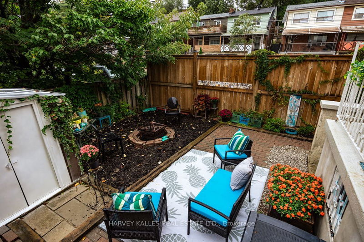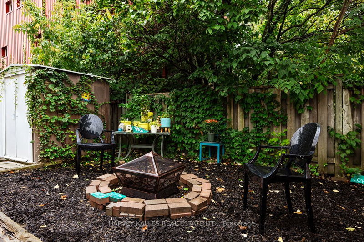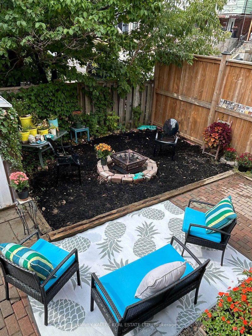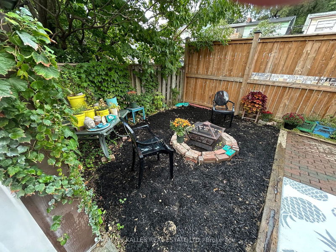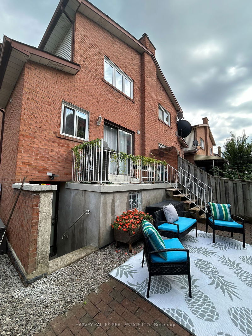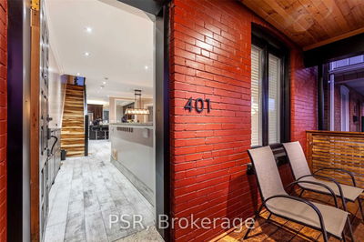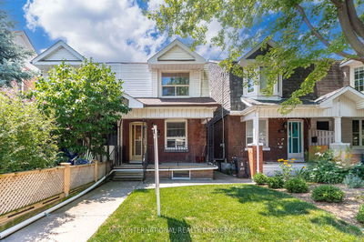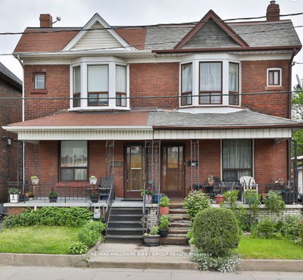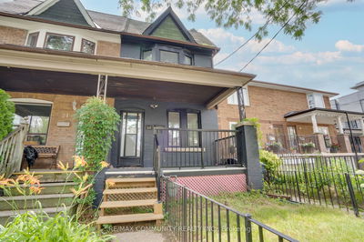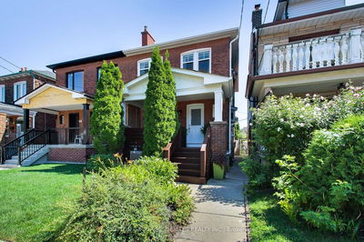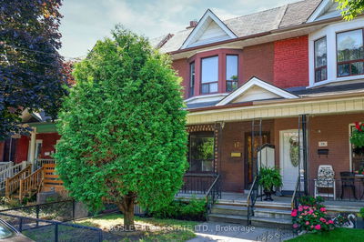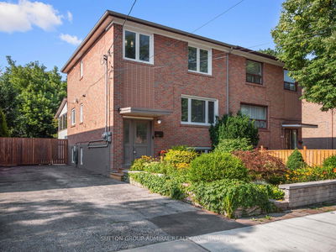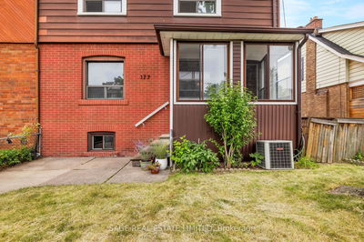Welcome to this beautifully updated semi-detached home, nestled on a peaceful crescent in the heart of the highly sought-after Davenport Village. Featuring stunning hardwood floors throughout, this home offers three generously sized bedrooms, along with a bright and inviting living and dining area. The modern kitchen boasts new quartz countertops, an eat-in area, perfect for casual meals, and has been freshly painted to create a welcoming space. The serene backyard is ideal for relaxation, offering a charming escape to unwind and enjoy peaceful moments. Families will love the access to excellent schools and parks, making this an ideal location to grow and thrive. Great access to shopping, TTC and funky, diverse neighbourhoods, all in close proximity. The finished basement comes complete with a separate entrance, soaring 8 foot ceilings, a fully equipped kitchen, and a comfortable bedroom/living space with a wood burning fireplace and a renovated bathroom perfect for in-laws, guests, or rental income. Additionally, this home offers a built-in garage and two parking spots on the driveway, for added convenience. Don't miss out on this exceptional opportunity to own a spacious, move-in-ready home in a fantastic location with incredible income potential!
详情
- 上市时间: Tuesday, September 24, 2024
- 城市: Toronto
- 社区: Dovercourt-Wallace Emerson-Junction
- 交叉路口: Dufferin and Davenport
- 客厅: Hardwood Floor, Large Window, O/Looks Dining
- 厨房: Quartz Counter, Eat-In Kitchen, W/O To Garden
- 厨房: B/I Oven, B/I Fridge
- 挂盘公司: Harvey Kalles Real Estate Ltd. - Disclaimer: The information contained in this listing has not been verified by Harvey Kalles Real Estate Ltd. and should be verified by the buyer.

