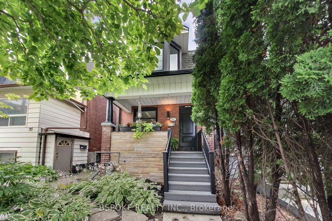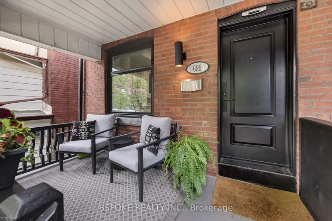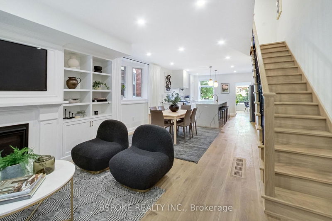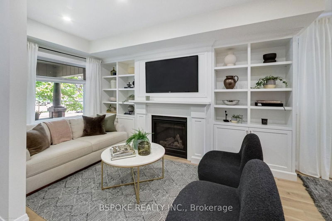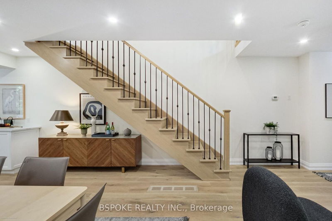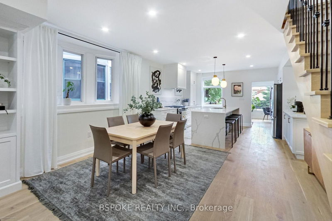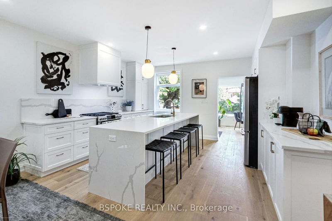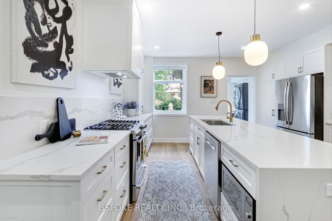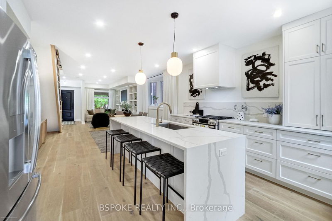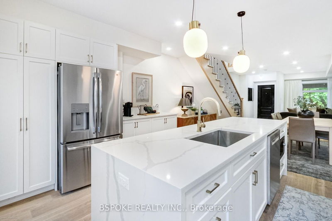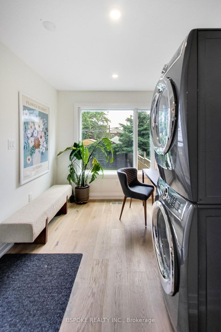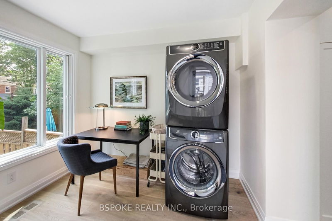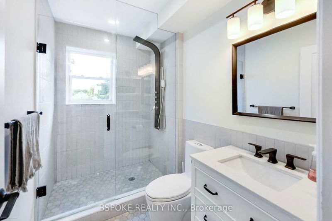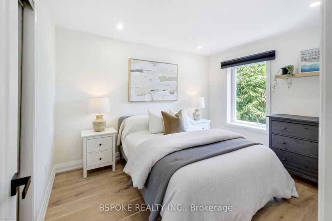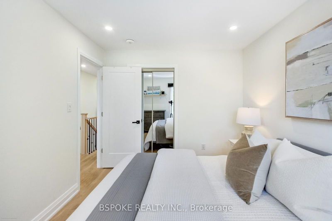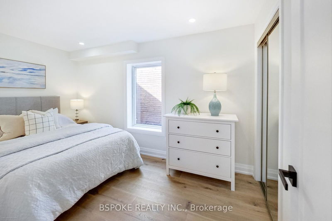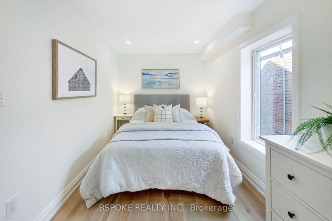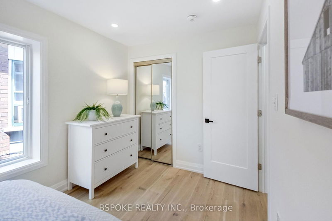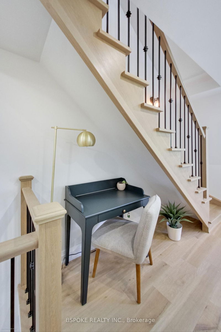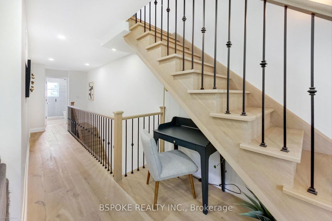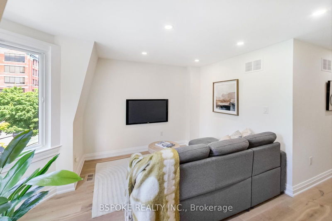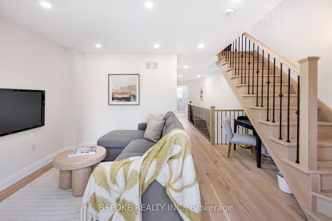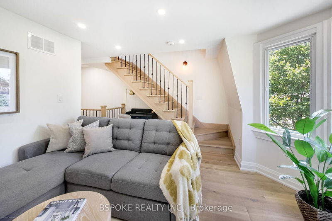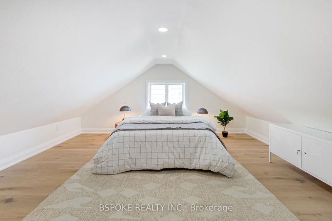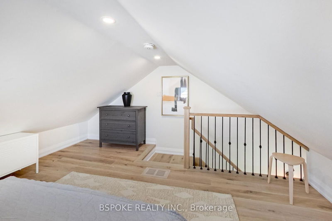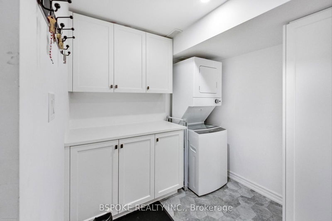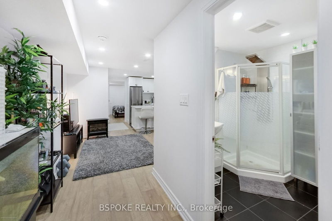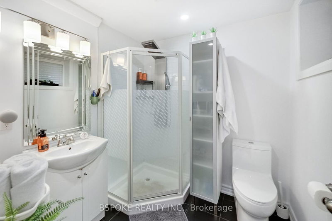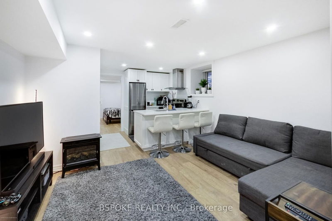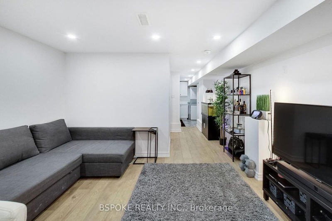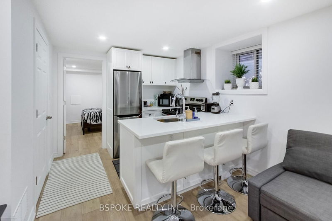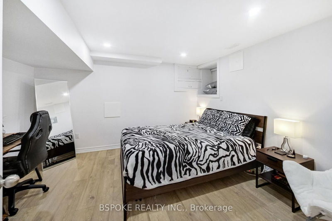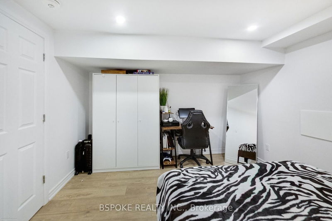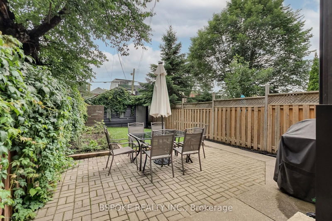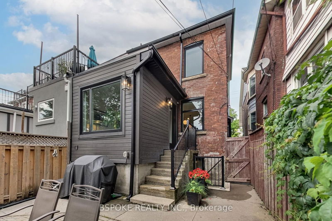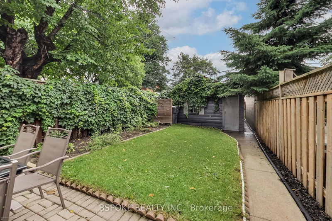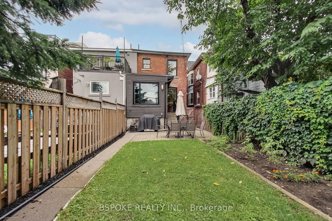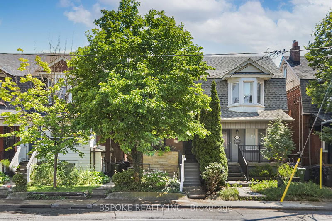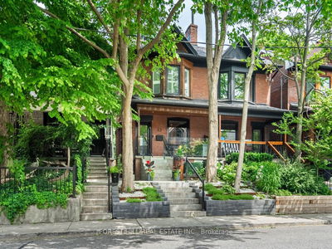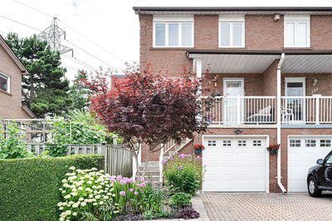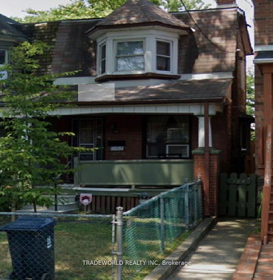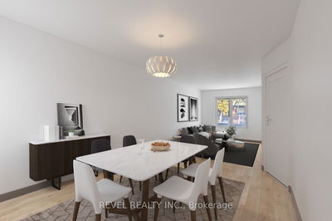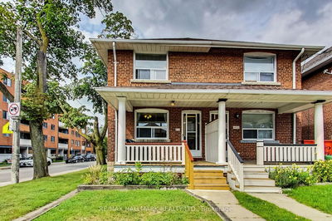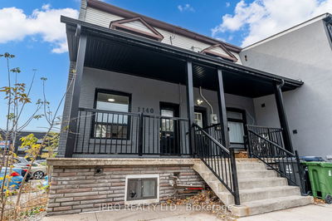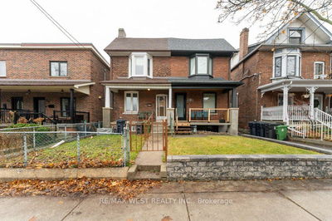Where the historic Annex neighbourhood meets the trendy Junction, stands a turnkey home that perfectly balances location, space, and flexibility. Completely renovated in 2020 (with permits) this legal duplex showcases sophistication and functionality with high-quality finishes and thoughtful upgrades from top to bottom. The open-concept main floor, with its neutral tones, abundant natural light, and honey-coloured hardwood floors, creates a warm and inviting atmosphere, ideal for both daily family life and entertaining. The kitchen, a true hub of the home, features custom cabinetry, high-end stainless steel appliances, and a striking quartz island, perfect for both family breakfasts and social gatherings. Adjacent to the kitchen, a sunroom with laundry facilities opens to a versatile backyard, offering a green area for gardening or play and a paved patio for alfresco dining. The second floor hosts two bedrooms and a flexible living space, adaptable to your needs, along with a spa-like bathroom. The loft-style third level offers additional customization opportunities, whether as a primary bedroom, a secluded home office, or a playroom. The basement, transformed into a self-contained apartment, presents exciting possibilities for rental income, extended family living, or a dedicated home office suite. Extensive mechanical and functional upgrades, including updated electrical and HVAC systems, insulation, windows, roof, and gutters, ensure longevity and peace of mind. A detached garage accessible via the rear laneway provides rare central Toronto parking and storage.
详情
- 上市时间: Thursday, July 18, 2024
- 3D看房: View Virtual Tour for 699 Dupont Street
- 城市: Toronto
- 社区: Dovercourt-Wallace Emerson-Junction
- 交叉路口: Christie & Dupont
- 详细地址: 699 Dupont Street, Toronto, M6G 1Z5, Ontario, Canada
- 客厅: Hardwood Floor, Large Window, Open Concept
- 厨房: Hardwood Floor, Breakfast Bar, Stainless Steel Appl
- 家庭房: Large Window, Pot Lights
- 客厅: Laminate, Pot Lights
- 厨房: Laminate, Stainless Steel Appl, Window
- 挂盘公司: Bspoke Realty Inc. - Disclaimer: The information contained in this listing has not been verified by Bspoke Realty Inc. and should be verified by the buyer.

