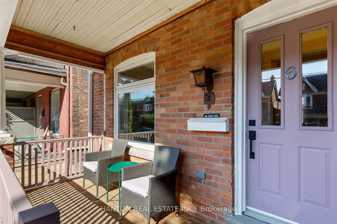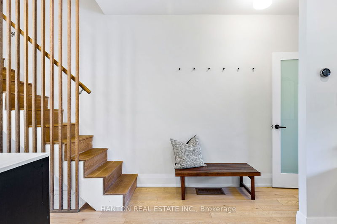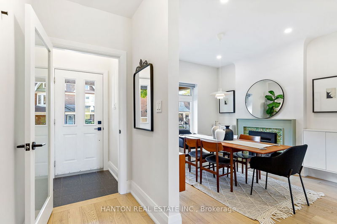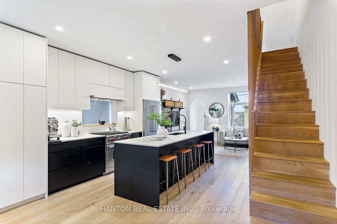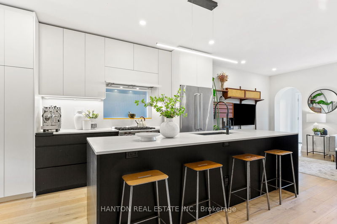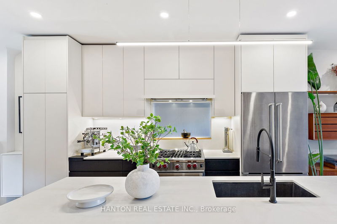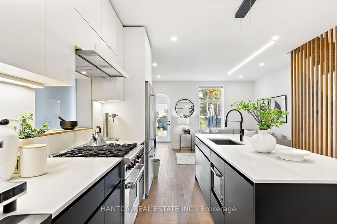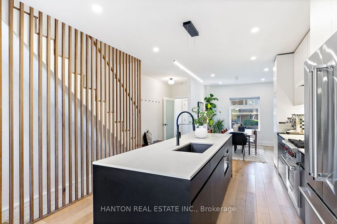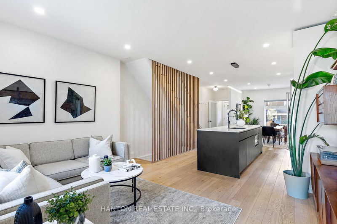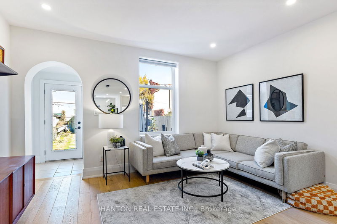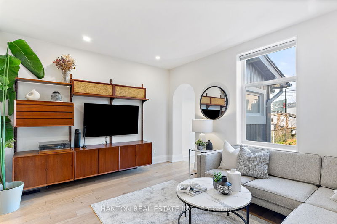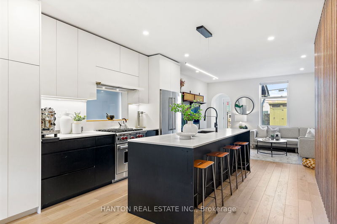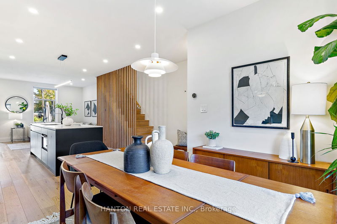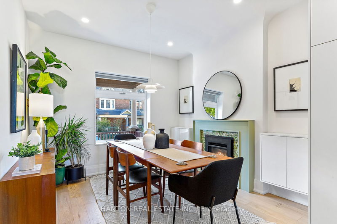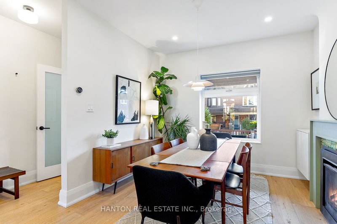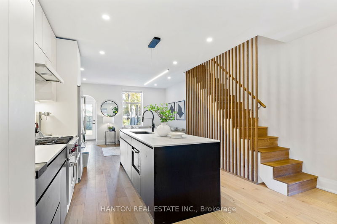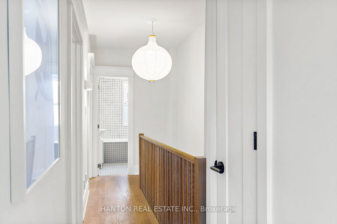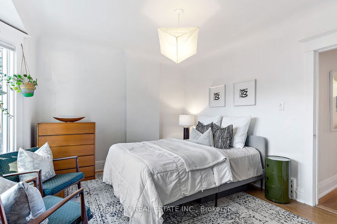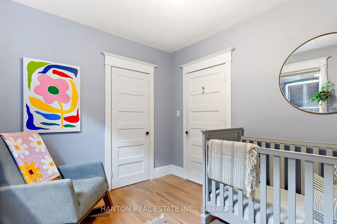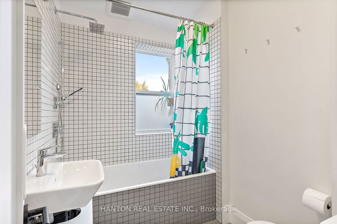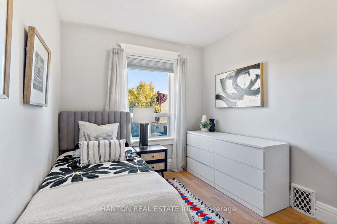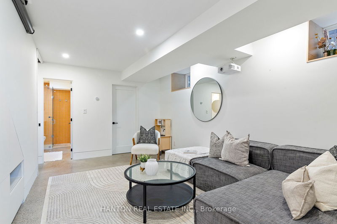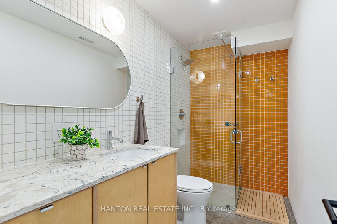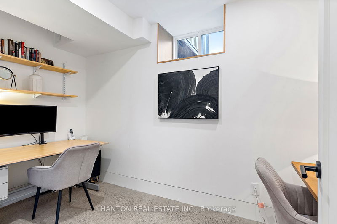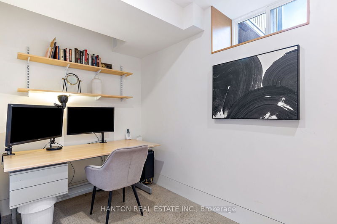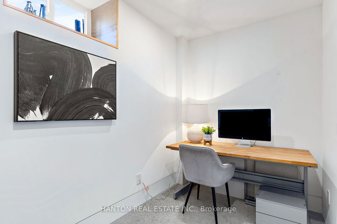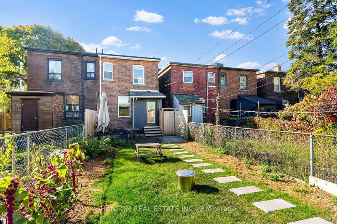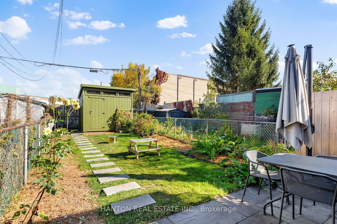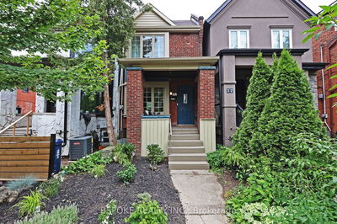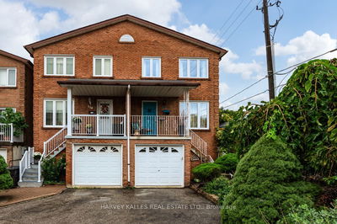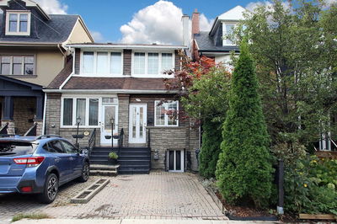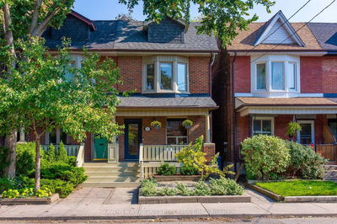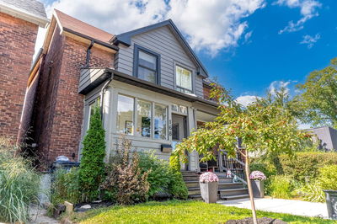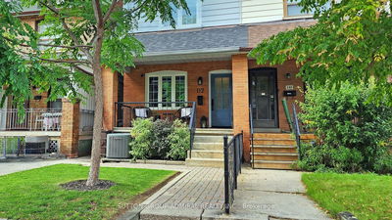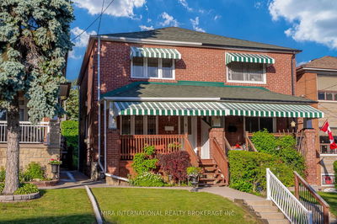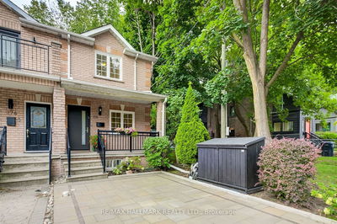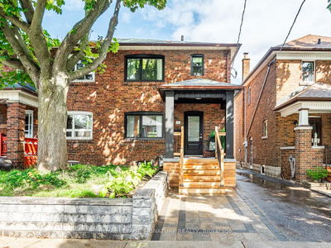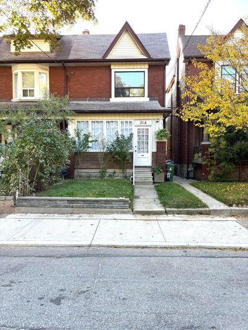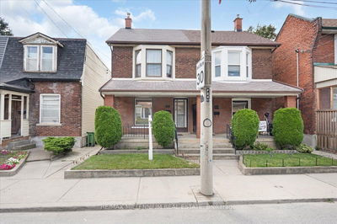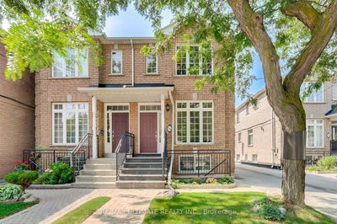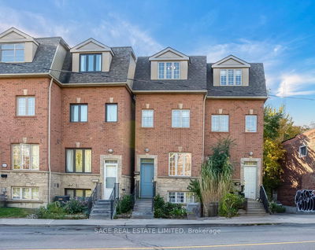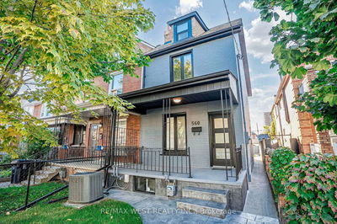Here's your chance for a hidden haven on Herman, featuring 8 foot ceilings in the exquisitely finished underpinned basement. This seductive and secretive street is a quiet, family-friendly stretch of well-kept, pride-of-ownership Victorians. Number 6 is no exception. The open-concept first floor surrounds you with high-end and stylish renovations, while retaining a heart-warming blend of historic and eclectic charm, and even boasts a rough-in for hydroponic heated floors. A magazine cover-worthy chef's kitchen is the impressive main level centre-piece, while a stunning, original fireplace in the formal dining area has been brought back to life with a new, glowing gas insert. There is even a plumbed-in cold-filtered water line for your ideal shot of espresso. The large living area looks out over the patio and garden, and also offers a walk-out via a clever back extension. Impeccably modern floor-to-ceiling rails accentuate the staircase leading up to 3 large bedrooms, plus an updated 4-piece bath on the bright 2nd level. But, it is possibly the dug-down, finished basement, also with a rough-in for hydroponic heated floors, and 8 foot high ceilings, where your family will often be found playing, chilling, laughing and hanging out. The basement concrete slab is insulated, plus walls are spray-foamed for an extra layer of warmth and comfort. A 2nd full bathroom, separate laundry/utility/storage room, and custom-built under-stairs-storage are additional lower level highlights. Plus, a large bonus room for your home office, home gym, music room or welcoming guest bedroom. Any knowledgeable buyer will also zero-in on the tremendously rare and valuable reality of being just a few minutes' walk to the GO Train, UP Express, Dundas West Subway Station& multiple streetcar routes. Toronto's sprawling and luscious High Park is a stone's throw away, while endless cultural, family, retail & dining experiences await, within this historic and thriving Roncesvalles neighbourhood.
详情
- 上市时间: Tuesday, October 22, 2024
- 城市: Toronto
- 社区: Roncesvalles
- 交叉路口: Roncesvalles/Dundas West
- 客厅: Hardwood Floor, Open Concept, W/O To Yard
- 厨房: Hardwood Floor, Combined W/Dining, Centre Island
- 家庭房: Concrete Floor, Heated Floor, B/I Shelves
- 挂盘公司: Hanton Real Estate Inc. - Disclaimer: The information contained in this listing has not been verified by Hanton Real Estate Inc. and should be verified by the buyer.



