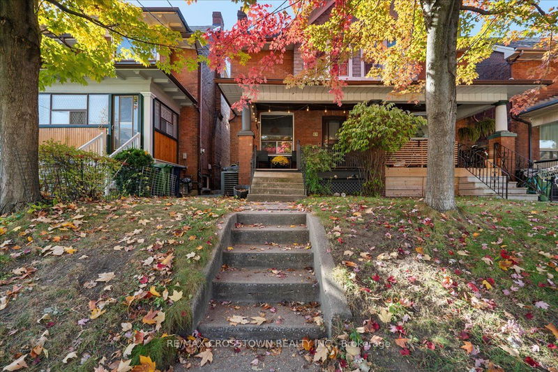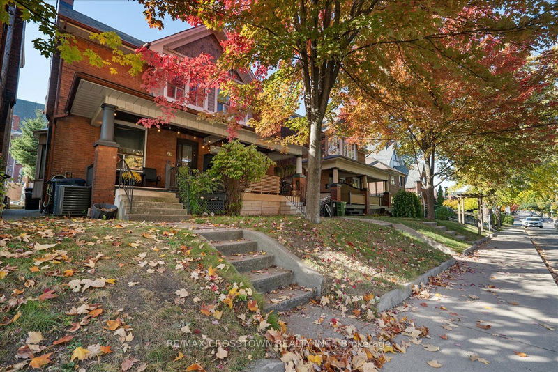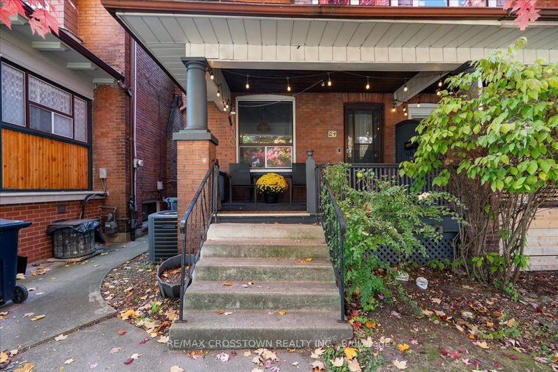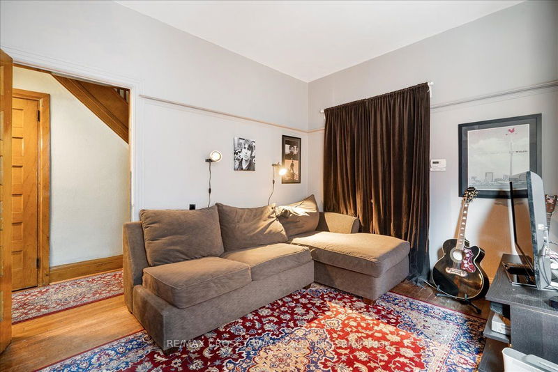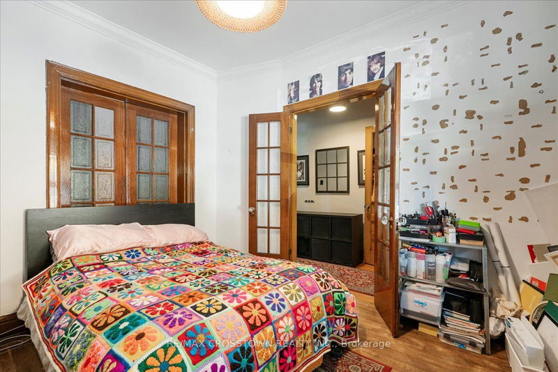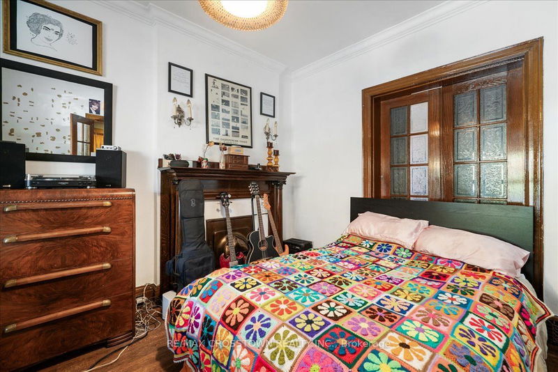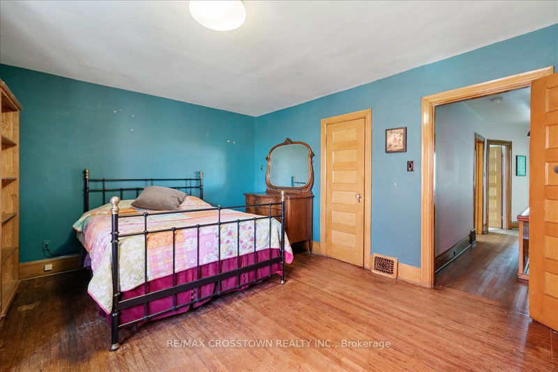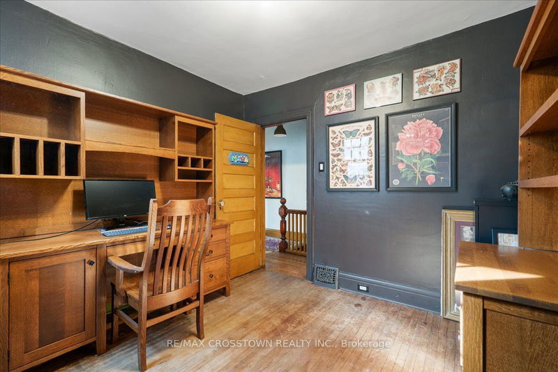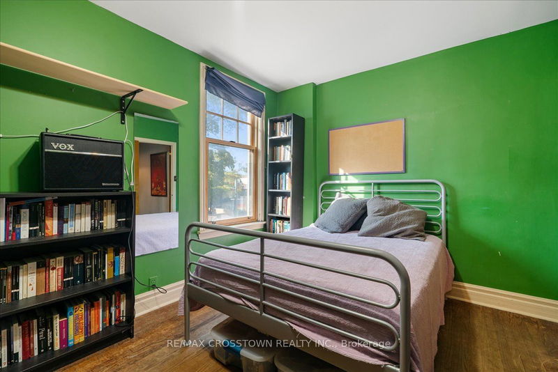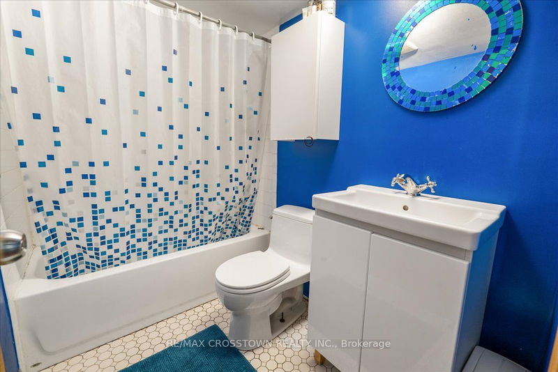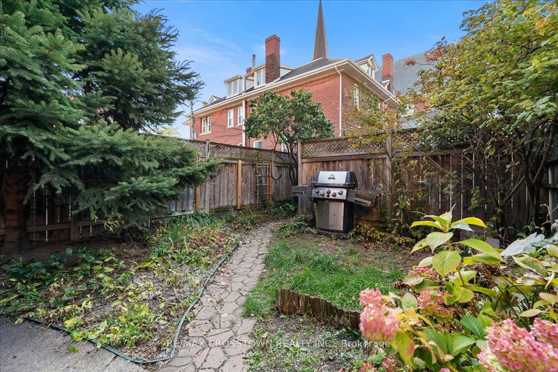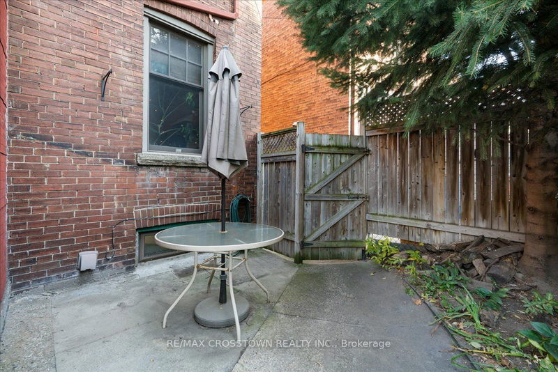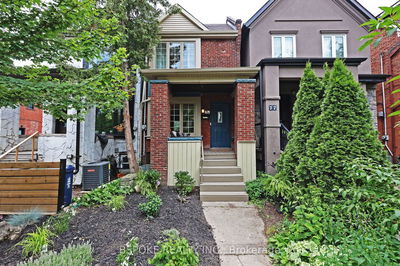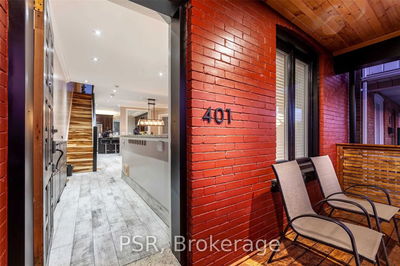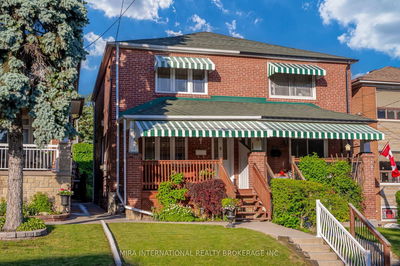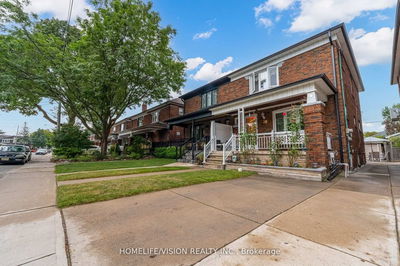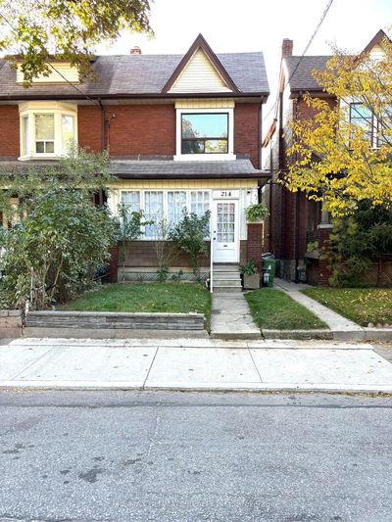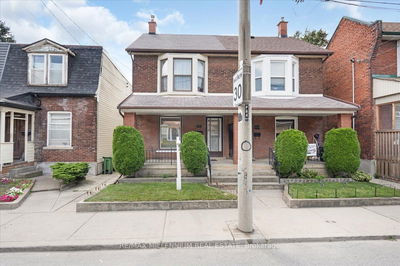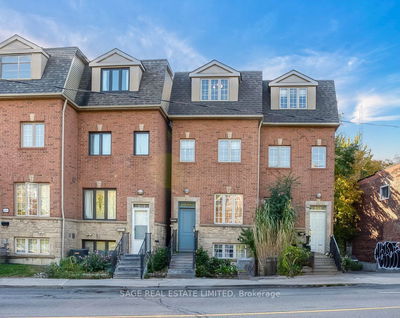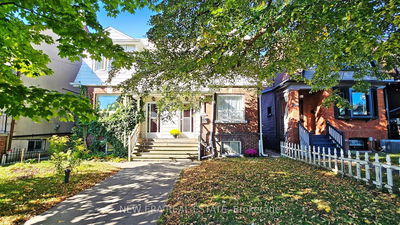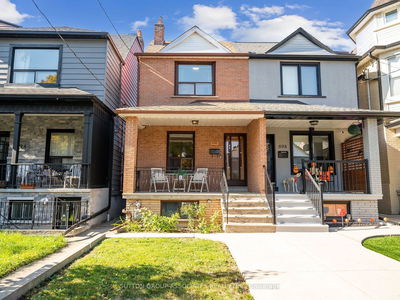Welcome to this charming two-story semi-detached home in the heart of vibrant Dufferin Grove! With 3 spacious bedrooms and 2 full baths, this home offers comfort and flexibility for modern living. The main floor boasts a cozy living room with fireplace, a dedicated dining area, and bright eat-in kitchen with a spacious pantry perfect for conversion into a powder room. The spacious basement, featuring a full bath and separate entrance, presents an excellent opportunity to create an in-law suite. Enjoy outdoor living in the fully fenced yard, ideal for gatherings and play. With private parking via laneway access and just steps from Dufferin Mall, top-rated schools, and all the amenities you need, this home offers unbeatable convenience. Don't miss this rare opportunity to own in one of the cities most sought-after neighbourhoods, cared for by just the second owners!
详情
- 上市时间: Thursday, October 24, 2024
- 3D看房: View Virtual Tour for 24 Margueretta Street
- 城市: Toronto
- 社区: Dufferin Grove
- 详细地址: 24 Margueretta Street, Toronto, M6K 2P4, Ontario, Canada
- 客厅: Hardwood Floor, Fireplace, Window
- 厨房: Eat-In Kitchen, Hardwood Floor, W/O To Yard
- 挂盘公司: Re/Max Crosstown Realty Inc. - Disclaimer: The information contained in this listing has not been verified by Re/Max Crosstown Realty Inc. and should be verified by the buyer.

