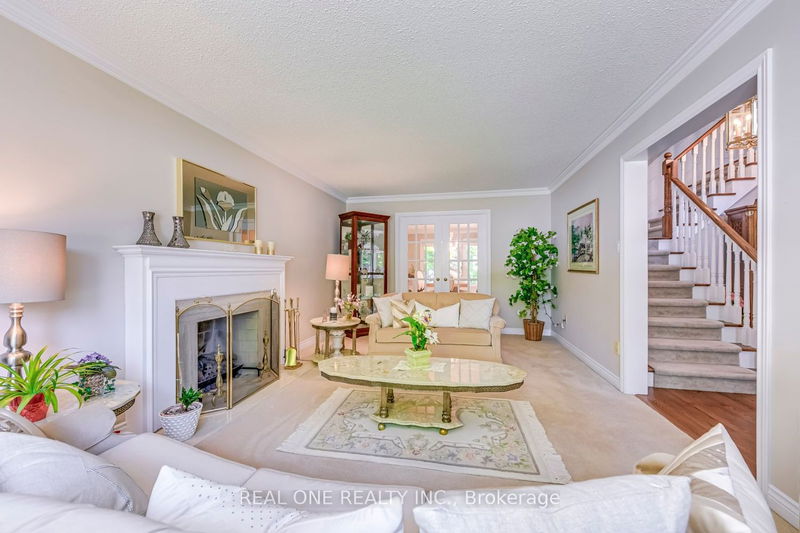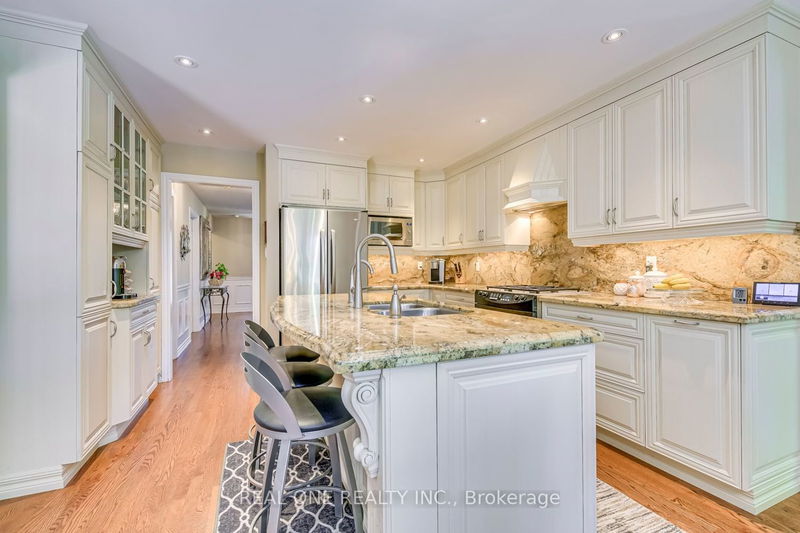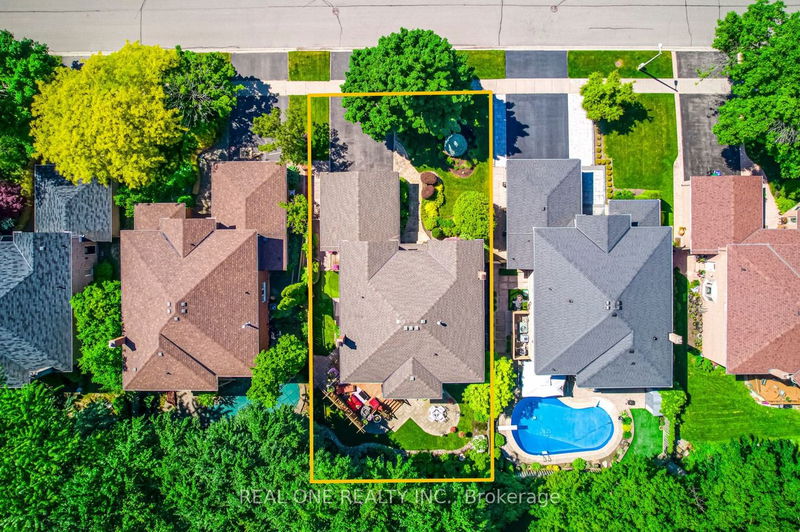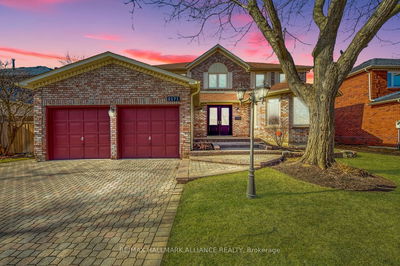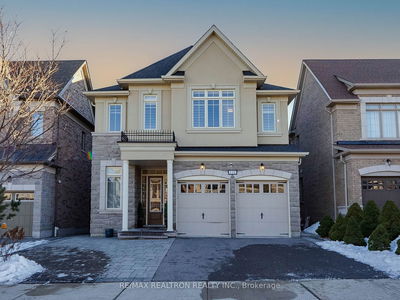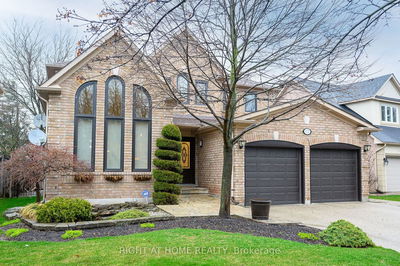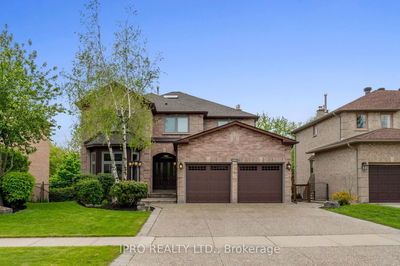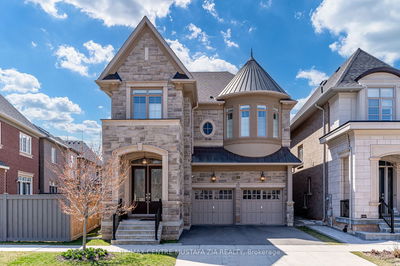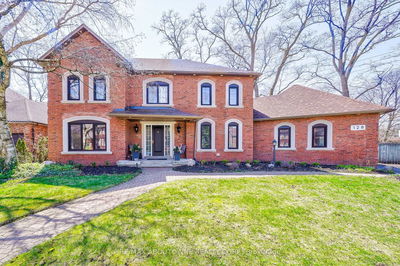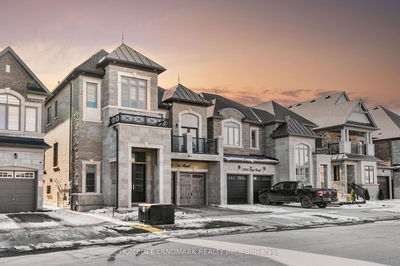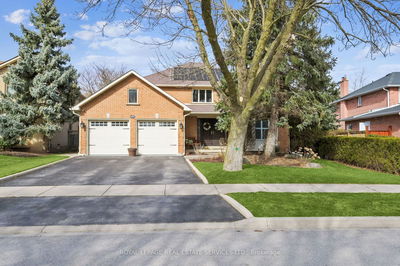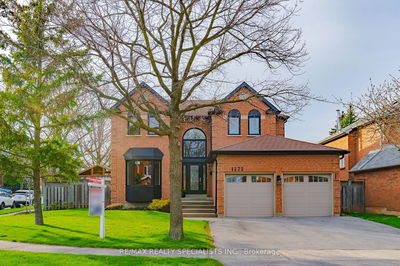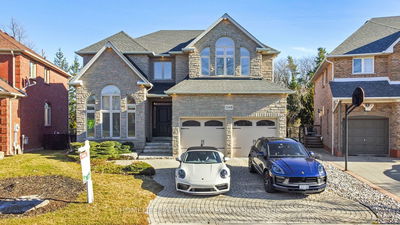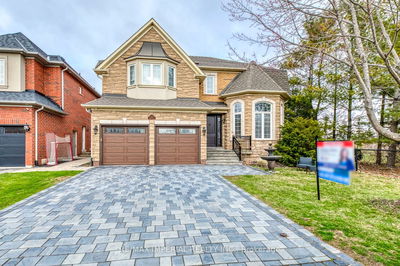5 Elite Picks! Here Are 5 Reasons to Make This Home Your Own: 1. Stunning Kitchen Boasting Hardwood Flooring, Centre Island, Granite C/Tops & B/Splash, S/Steel Appliances & Bright Breakfast Area with Bay Window. 2. Beautiful Family Room Featuring Fireplace, Wall-to-Wall B/I Cabinetry & W/O to Deck & Yard. 3. Spacious Formal L/R & D/R Plus Private Main Floor Office with Hardwood Flooring. 4. Fabulous 5pc Main Bath, Huge W/I Linen Closet & 4 Generous Bdrms on Upper Level, with Primary Bdrm Boasting B/I Vanity/Dresser, Huge W/I Closet with B/I Organizers & Spectacular 5pc Ensuite with Heated Floor & Towel Rack, Double Vanity, Bonus B/I Storage Cabinets, Soaker Tub & Large Glass-Enclosed Shower. 5. Stunning Curb Appeal with Well-Manicured Gardens Plus Private Backyard Oasis Featuring Private Deck (with Natural Gas BBQ Hook-up), Patio Area & Gorgeous Perennial Gardens. All This & More! Fabulous Main Level Laundry with Quartz Countertops & Ample B/I Storage/Cabinetry Plus Access to Garage & W/O to Side Deck & Yard. Unfinished Basement Awaits Your Design & Finishing Ideas! Shingles '15, Furnace '18, Front & Garage Doors '17, Refrigerator & Dishwasher '19. Pride of Ownership Inside & Out!
详情
- 上市时间: Friday, May 31, 2024
- 3D看房: View Virtual Tour for 2140 Dunvegan Avenue
- 城市: Oakville
- 社区: Eastlake
- 交叉路口: Cornwall Rd./Maple Grove Dr.
- 详细地址: 2140 Dunvegan Avenue, Oakville, L6J 6N6, Ontario, Canada
- 厨房: Hardwood Floor, Centre Island, Granite Counter
- 家庭房: Broadloom, W/O To Deck, B/I Bookcase
- 客厅: Broadloom, Bay Window, Fireplace
- 挂盘公司: Real One Realty Inc. - Disclaimer: The information contained in this listing has not been verified by Real One Realty Inc. and should be verified by the buyer.









