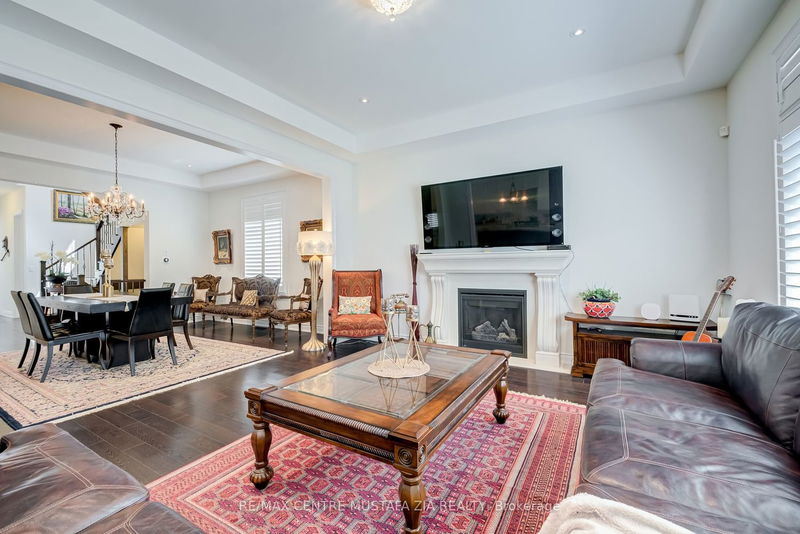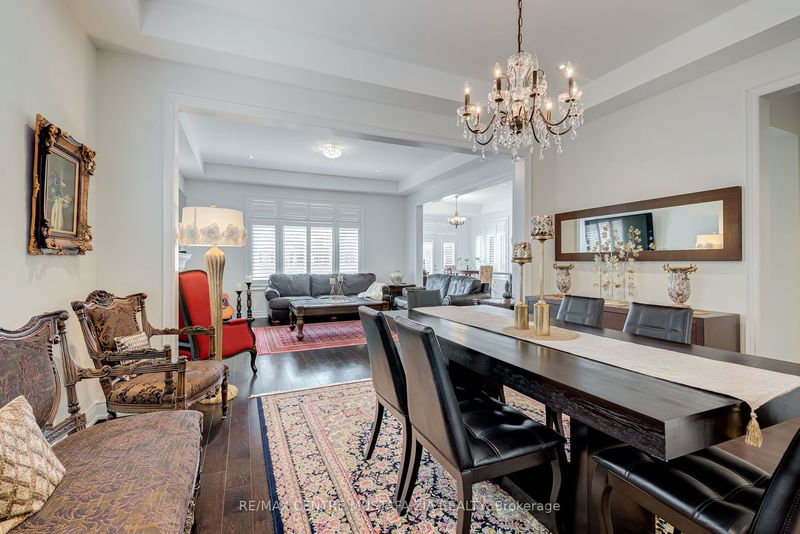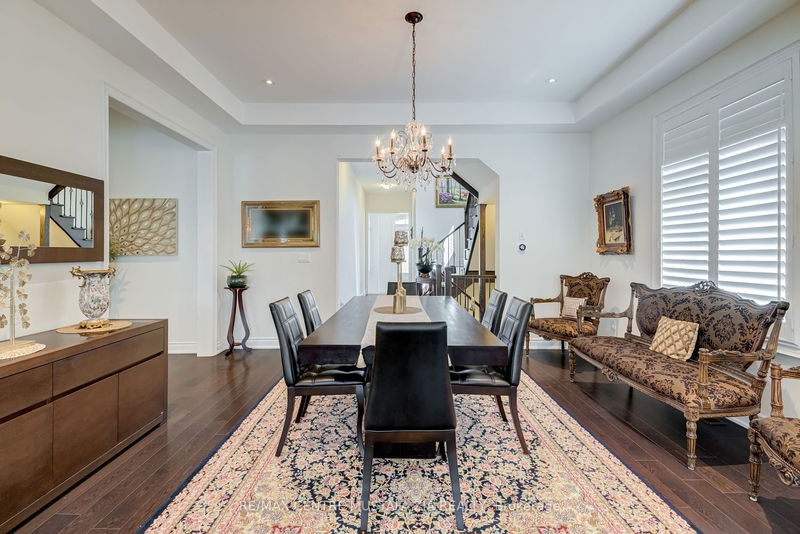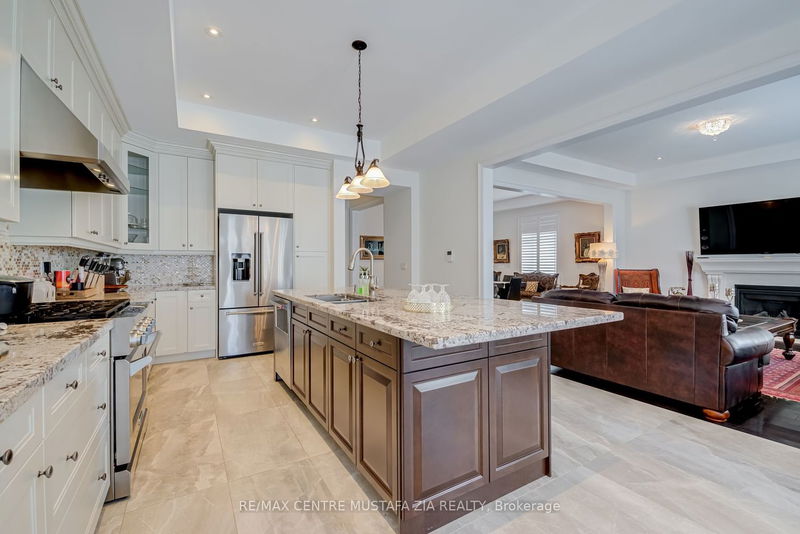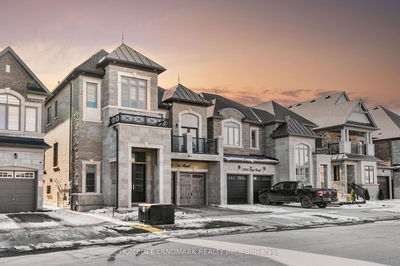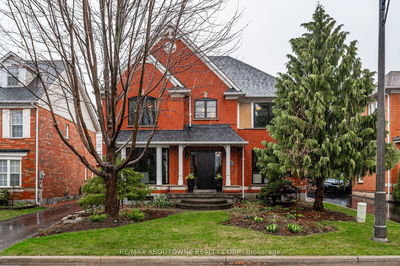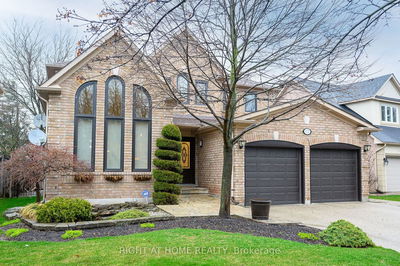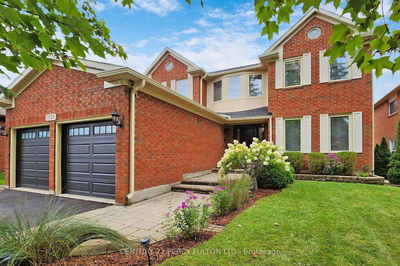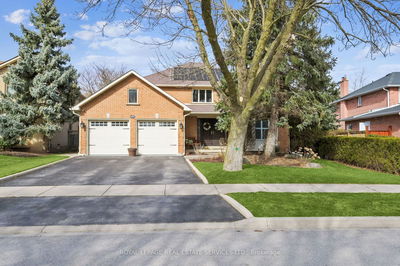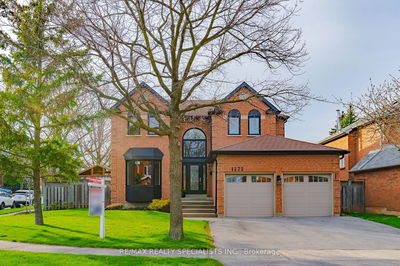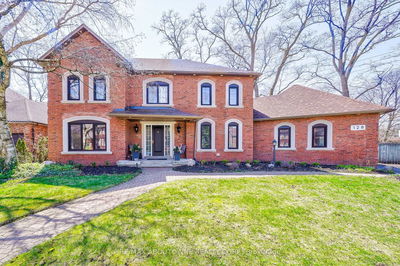Experience Spacious Living In This 3,205 Sq. Ft. 4 Bedroom Detached Home Loaded With Upgrades! Well-kept Hardwood Flooring Throughout, Pot Lights, Custom Shelving In All The Closets & California Shutters Throughout. Soaring 10' Ceiling On The Main Floor & 9' On The Second. The Massive Entry Way Leads You To The Dining Room Combined With Living Room Featuring A Gas Fireplace. The Eat-In Kitchen Is A Chef's Dream, With A Large Granite Top Island, Custom Backsplash, Built-In Wall Oven, Gas Range Stove, OTR Hood & Ample Storage. The Breakfast Nook Leads You To A Peaceful W/O Backyard Oasis With Professional Landscaping, Lighting, & Sprinkler System. Upstairs Boasts 4 Spacious Bedrooms. The Primary Features A 5Pc Spa-Like Ensuite With Free Standing Bathtub, Glass Shower & Double Sinks. This Truly Magnificent Home Is A Must-See!
详情
- 上市时间: Thursday, April 11, 2024
- 3D看房: View Virtual Tour for 3094 Millicent Avenue
- 城市: Oakville
- 社区: Rural Oakville
- Major Intersection: Millicent Ave & Wheat Boom Dr
- 详细地址: 3094 Millicent Avenue, Oakville, L6H 0V2, Ontario, Canada
- 厨房: Stainless Steel Appl, Granite Counter, Custom Backsplash
- 挂盘公司: Re/Max Centre Mustafa Zia Realty - Disclaimer: The information contained in this listing has not been verified by Re/Max Centre Mustafa Zia Realty and should be verified by the buyer.




