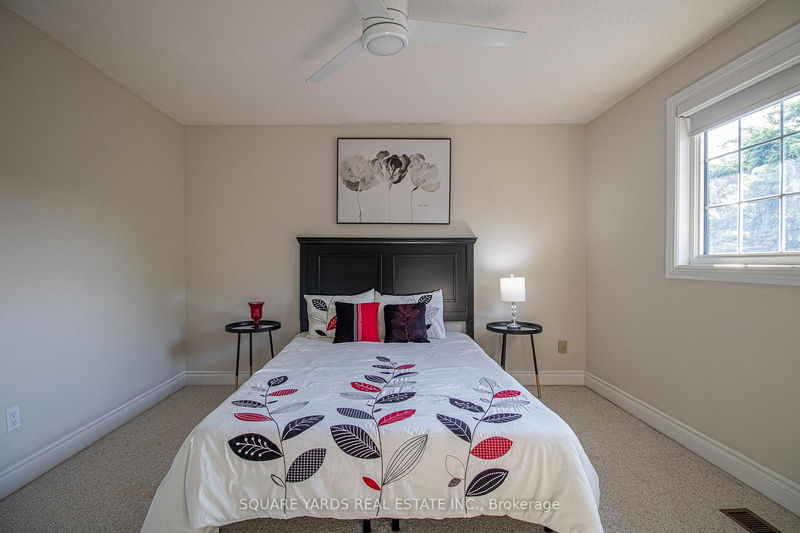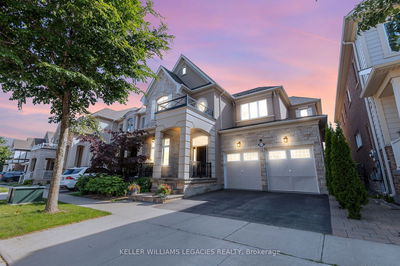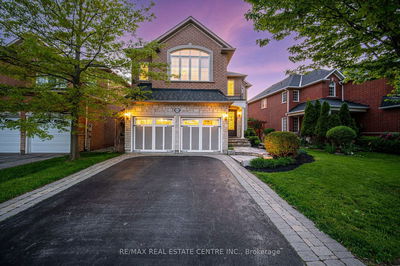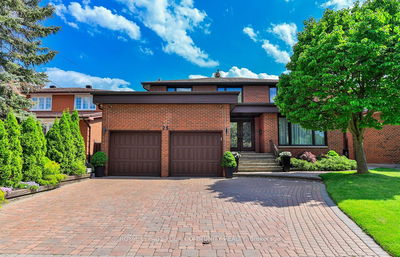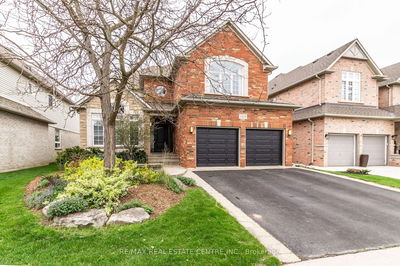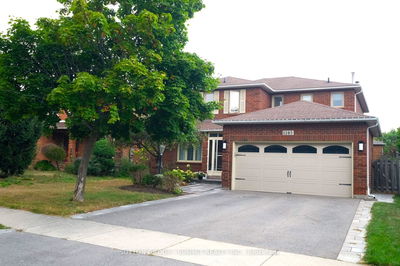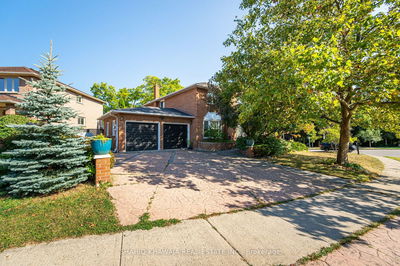Stunning Renovated 4+2 Bedroom Home in Clearview Welcome to this beautifully renovated and freshly painted home, offering over 3,300 sq. ft. of living space plus a fully finished basement. The lower level features a second kitchen and walk-out to a spectacular backyard oasis complete with an in-ground pool and cabana perfect for entertaining! The main floor boasts a separate living and dining room, a gorgeous eat-in kitchen with a walk-out to a large deck, and an open-concept family room with built-in cabinetry and a cozy fireplace. Enjoy the convenience of a main floor office, laundry room, and mudroom. Upstairs, you'll find three spacious bedrooms with ensuite access, plus a luxurious master suite with ample space for relaxation. This home offers an ideal blend of elegance, functionality, and entertainment all in the sought-after Clearview neighborhood.(Buyers & buyer's agent to verify every information/ size & measurement)
详情
- 上市时间: Wednesday, September 04, 2024
- 城市: Oakville
- 社区: Clearview
- 交叉路口: Ford Drive/ Kingsway Dr
- 客厅: Combined W/Dining, Hardwood Floor, Open Concept
- 厨房: Open Concept, Eat-In Kitchen, B/I Desk
- 家庭房: Fireplace, B/I Shelves, Hardwood Floor
- 挂盘公司: Square Yards Real Estate Inc. - Disclaimer: The information contained in this listing has not been verified by Square Yards Real Estate Inc. and should be verified by the buyer.


























