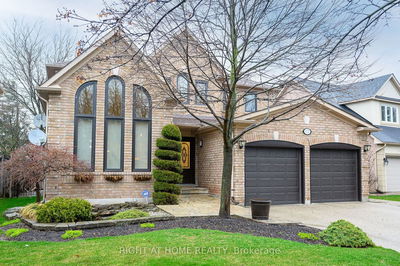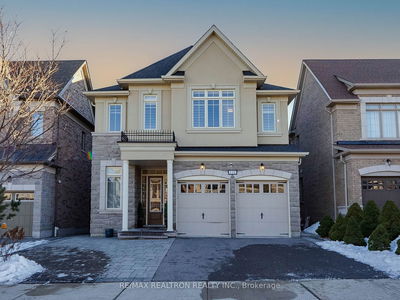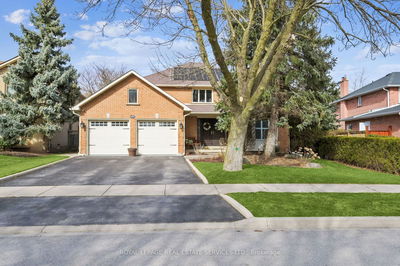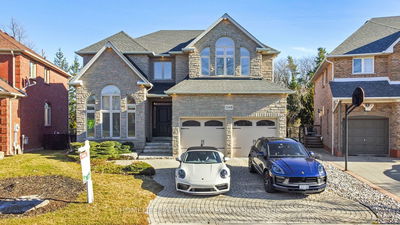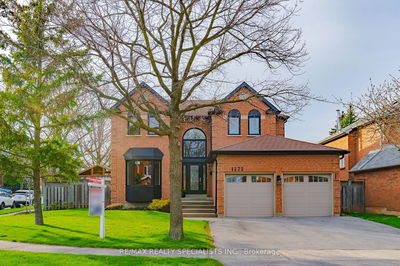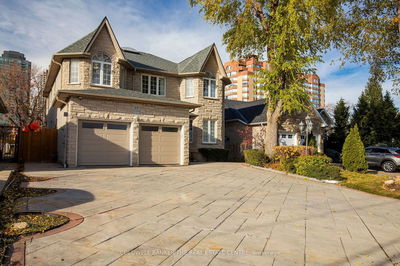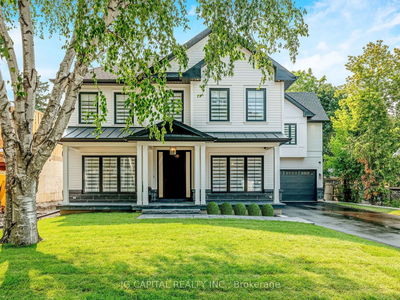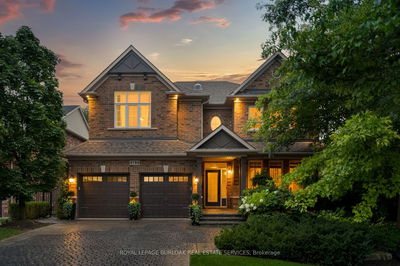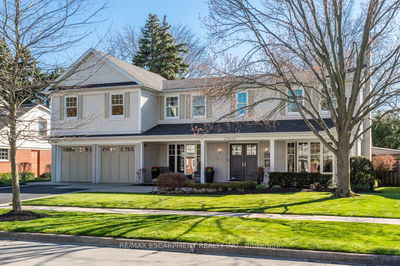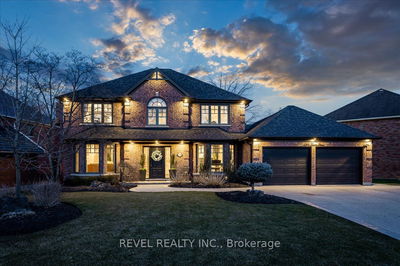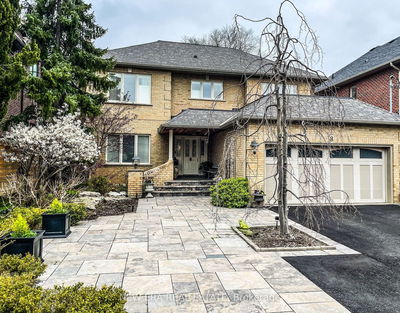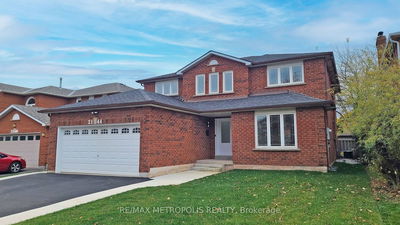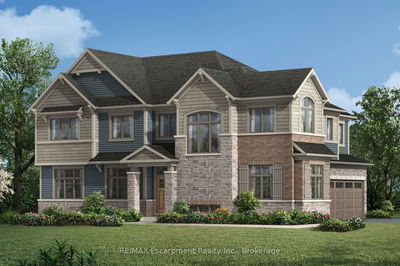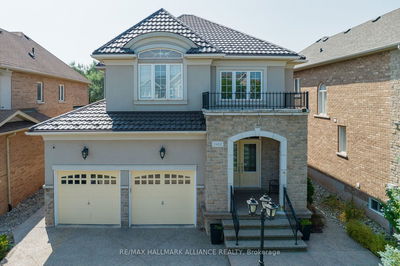This stunning home is a true masterpiece in the heart of prestigious Joshua Creek community. Perfectly situated on a premium corner lot with South East exposure, features large windows and skylight, this extra bright and sun filled lovely home offers over 3475 sf space plus 1700 sf walkout basement. Gourmet kitchen with center Island. Granite C/Tops & B/Splash & breakfast area with W/O to deck. Family room with fireplace, formal Dinning room & Living room Areas & Main floor Office/Den. Generous 2nd level with 4 large bedrooms & 3 full baths... Including primary bedroom suite with W/I closet & 5pc ensuite with double vanity, bathtub & separate shower, every Bedroom with ensuite or semi ensuite. The unspoiled walkout basement has 9 ft high ceiling, presents endless possibilities: entertainment space, gym, games room, golf simulator, home theatre, bar or additional bedrooms w/Sep. Ent. Top-Ranked public schools, also close to Ontario prestigious private schools, Easy access to shopping, Rec center, parks & trails, Easy access to QEW, 403 and 407, The most convenient commute location in Oakville.
详情
- 上市时间: Thursday, May 16, 2024
- 3D看房: View Virtual Tour for 1363 Craigleith Road
- 城市: Oakville
- 社区: Iroquois Ridge North
- 交叉路口: Dundas/Meadowridge
- 详细地址: 1363 Craigleith Road, Oakville, L6H 0C8, Ontario, Canada
- 客厅: Hardwood Floor, Pot Lights, Crown Moulding
- 家庭房: Hardwood Floor, Pot Lights, Fireplace
- 厨房: Granite Counter, Centre Island, Pot Lights
- 挂盘公司: Highland Realty - Disclaimer: The information contained in this listing has not been verified by Highland Realty and should be verified by the buyer.













































