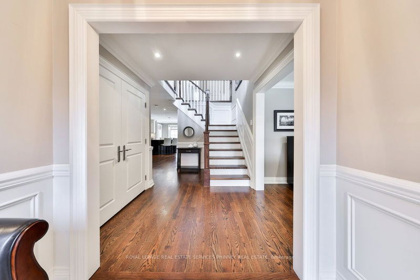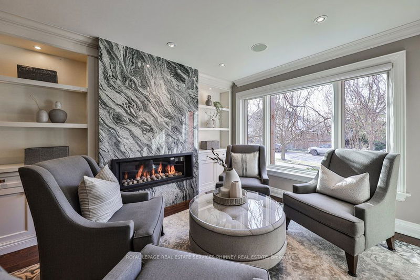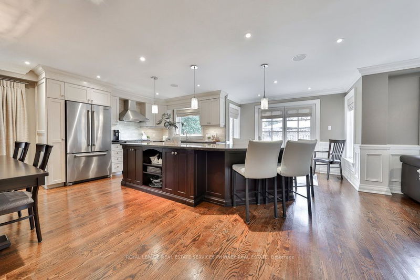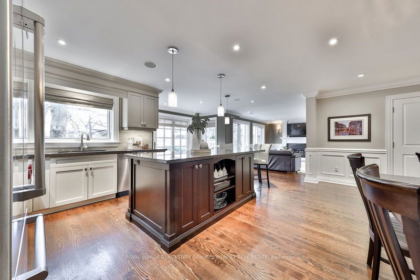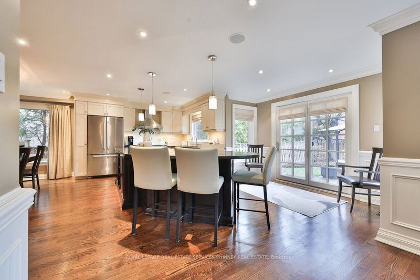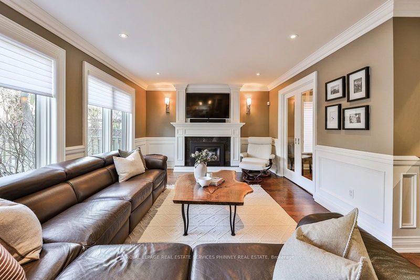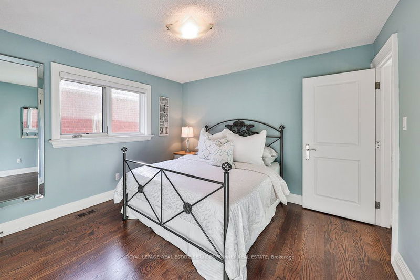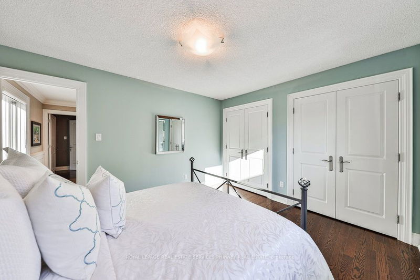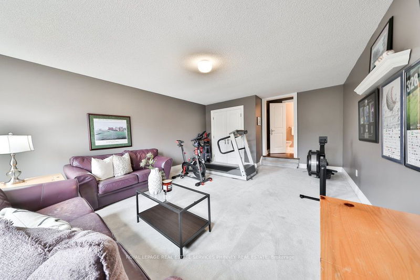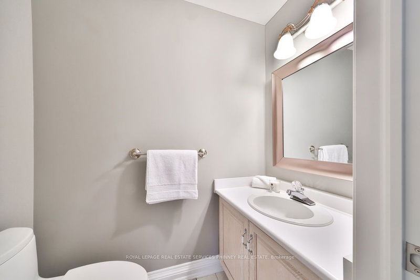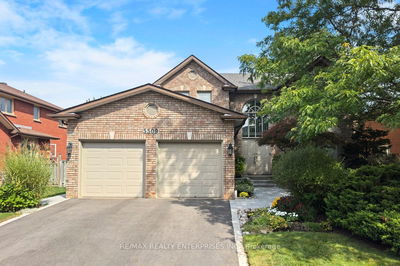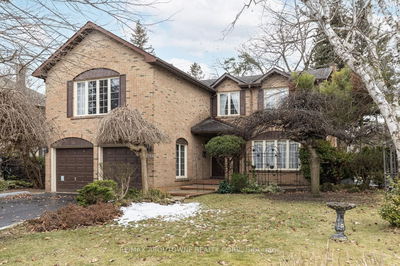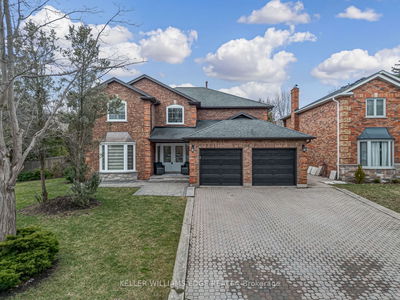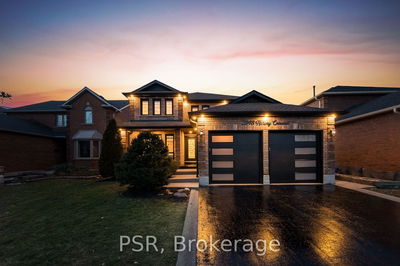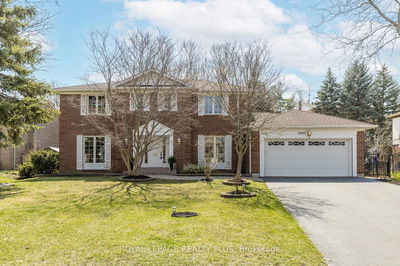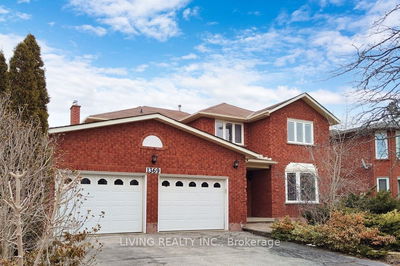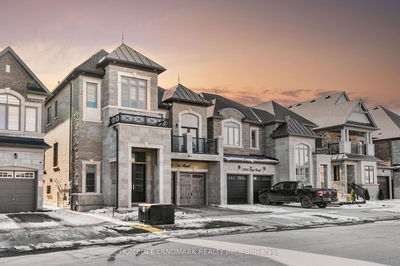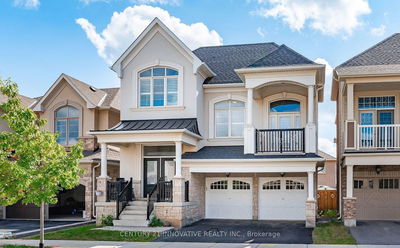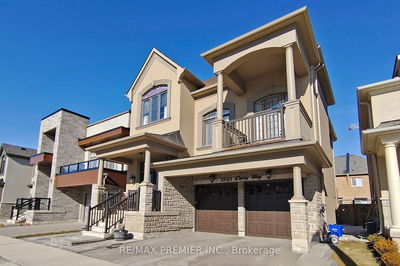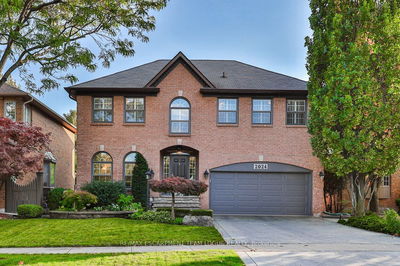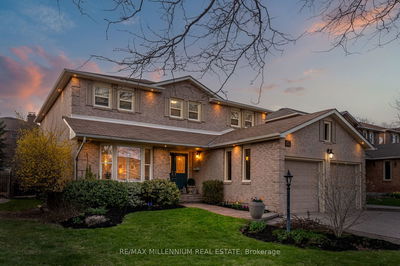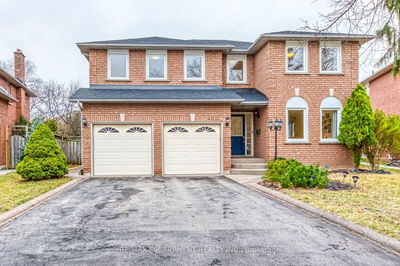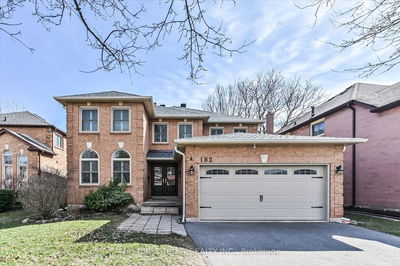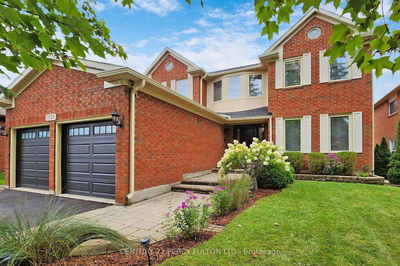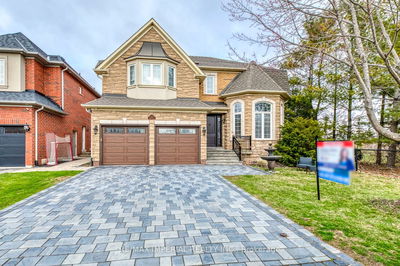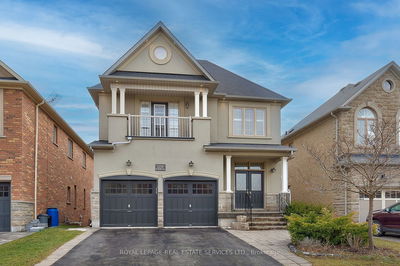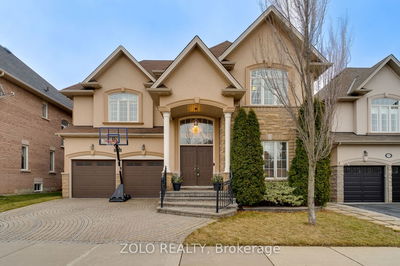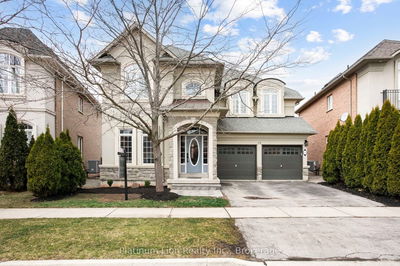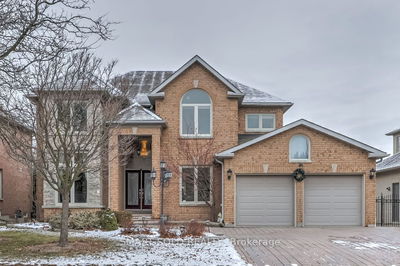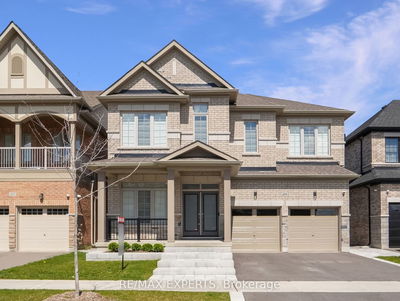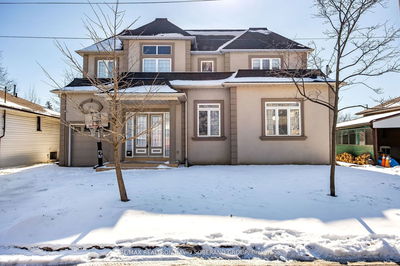Lovingly upgraded by the original owners, this 4 bed,4 bath home on a child friendly street has a sophisticated O/C floor plan designed for comfort & style showcasing the perfect blend of fine craftsmanship & unrivalled finishes. Upon entering, you are greeted by a custom staircase, & cozy sitting room w/ a granite clad gas fireplace & custom b/i cabinets. The main floor was redesigned w/ entertainment in mind. Large gatherings flow seamlessly between the gorgeous Barzotti kitchen w/ oversized island, high end appl custom b/i cabinetry in the dining area & an O/C fam room w/ wet bar & wine fridge. Enjoy long nights in the private back yard. A coveted main floor office is tucked away for ultimate privacy. Retreat to your primary bedrm w/ large w/i closet & luxurious 5 pce ens featuring a Victor+Albert soaker tub. A 2nd spacious bedrm boasts a 2 pce ens for guests, teens, or in-laws. There are 2 addnl bedrms & a 4 pce bath on the upper level.
详情
- 上市时间: Thursday, March 21, 2024
- 3D看房: View Virtual Tour for 1454 Estes Crescent
- 城市: Mississauga
- 社区: East Credit
- 交叉路口: Bancroft Dr & Kisby Dr
- 详细地址: 1454 Estes Crescent, Mississauga, L5V 1M4, Ontario, Canada
- 客厅: Fireplace, Separate Rm, Hardwood Floor
- 厨房: Renovated, Stainless Steel Appl, Hardwood Floor
- 家庭房: Fireplace, B/I Bar, Hardwood Floor
- 挂盘公司: Royal Lepage Real Estate Services Phinney Real Estate - Disclaimer: The information contained in this listing has not been verified by Royal Lepage Real Estate Services Phinney Real Estate and should be verified by the buyer.




