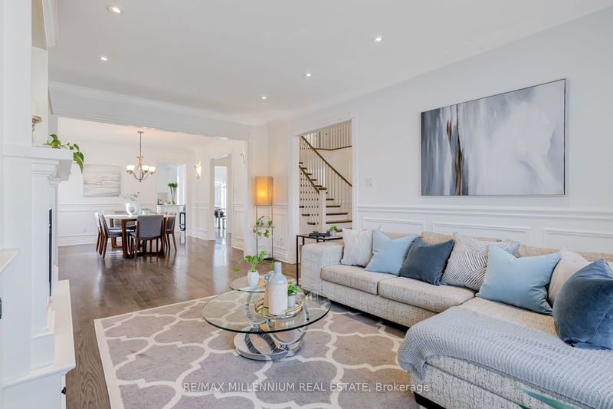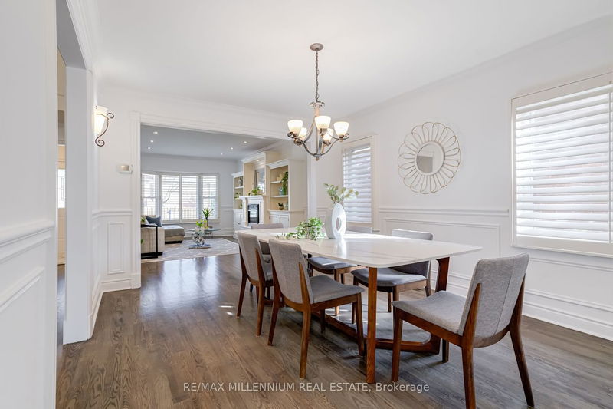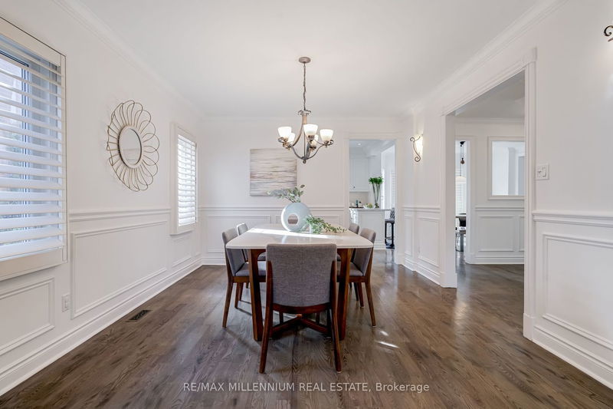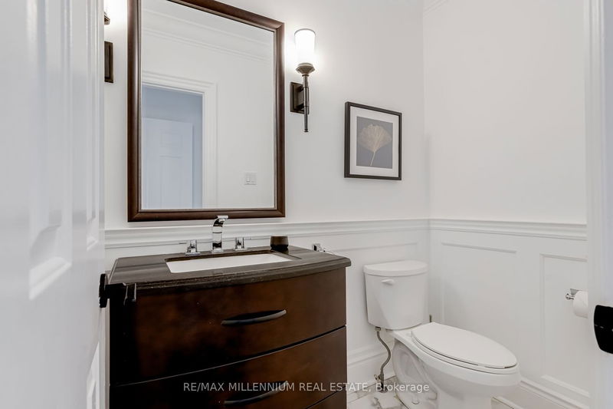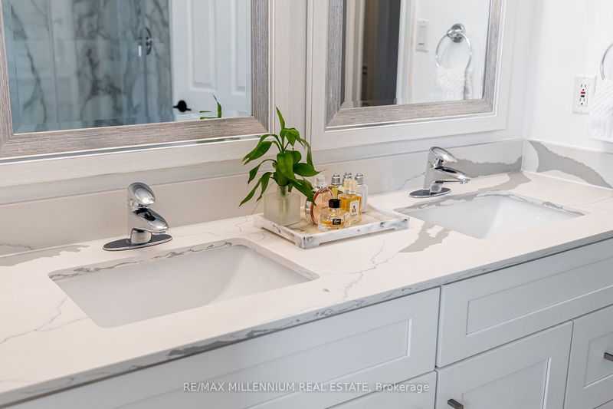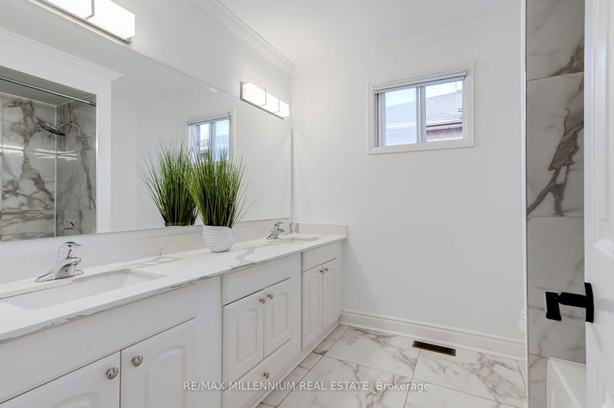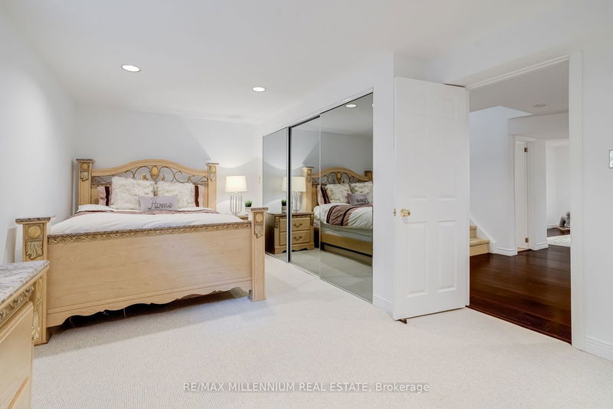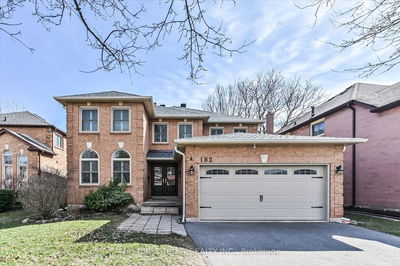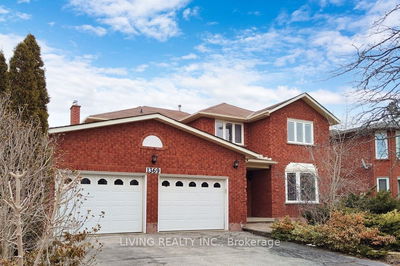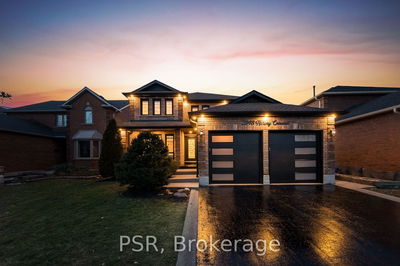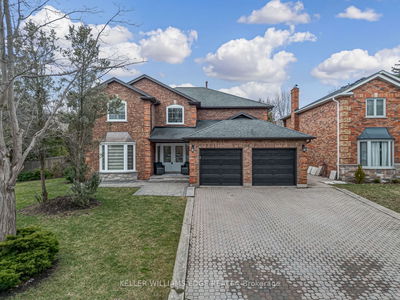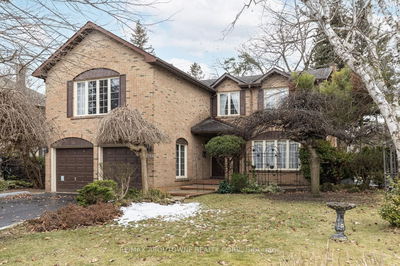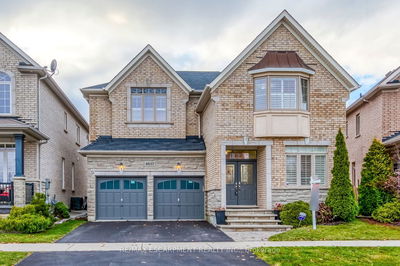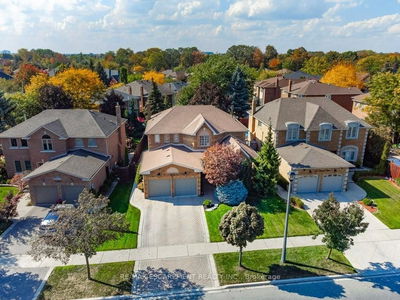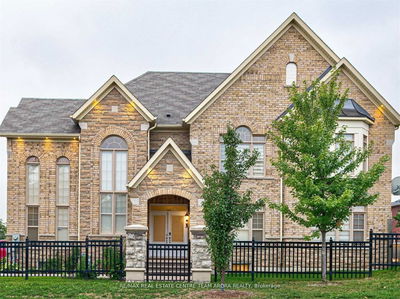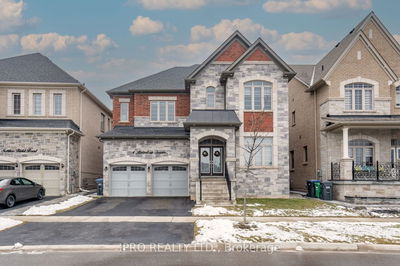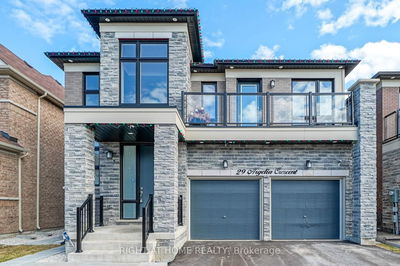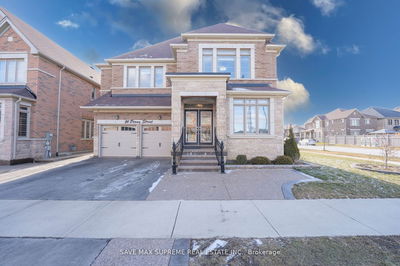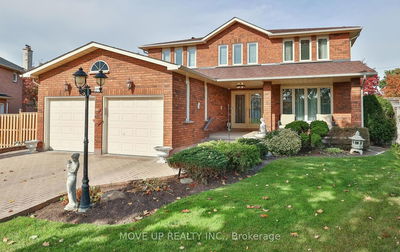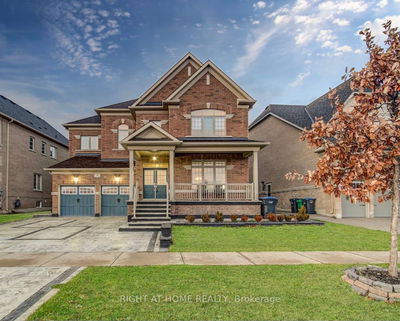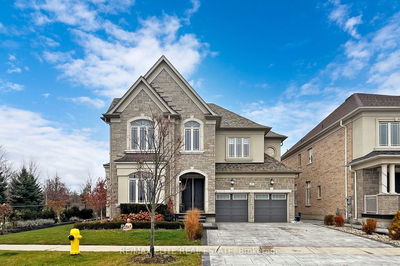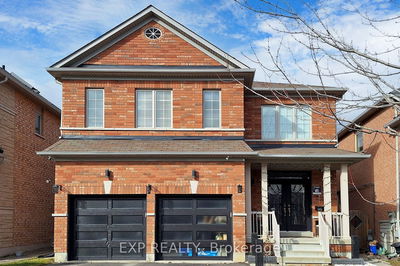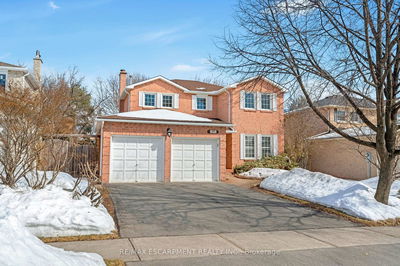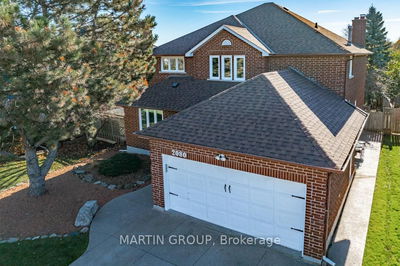Nestled in College Park, this stunning family home boasts an array of upgrades and features designed for luxury and practicality. Grand Scarlett O'Hara staircase, soaring ceilings, and natural oak hardwood floors. Living room with electric fireplace, custom built-ins,flowing into formal dining room. Eat-in kitchen with white cabinets. Family room with remote-controlled gas fireplace, sliding door to patio. Den/office, laundry room, 2pc bath on main. Master suite with w/i closet, sitting room, 5pc ensuite. Four generous-sized bedrooms, 5pc main bath upstairs. Finished basement with recreation room, wet bar, 3pc bath, storage, workshop, and two bedrooms.New washer (Oct 2023), furnace and A/C (June 2022), garage door openers (2019), full alarm system (2018), 6-cam security system,under counter drinking water filtration (Jan 2024), new patio door and windows (Sept 2023), granite countertops, aggregate driveway,water fountain, fish pond, roof flashings (2022). Top-rated schools.
详情
- 上市时间: Thursday, April 11, 2024
- 3D看房: View Virtual Tour for 205 Nottingham Drive
- 城市: Oakville
- 社区: College Park
- 交叉路口: Martindale/Nottingham
- 详细地址: 205 Nottingham Drive, Oakville, L6H 4H7, Ontario, Canada
- 客厅: Hardwood Floor, Fireplace, Crown Moulding
- 厨房: Hardwood Floor, Marble Floor, W/O To Patio
- 家庭房: Hardwood Floor, Fireplace, W/O To Patio
- 挂盘公司: Re/Max Millennium Real Estate - Disclaimer: The information contained in this listing has not been verified by Re/Max Millennium Real Estate and should be verified by the buyer.









