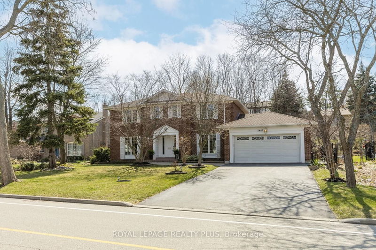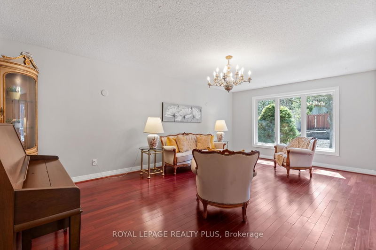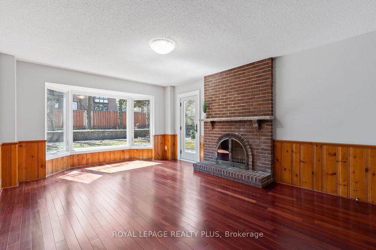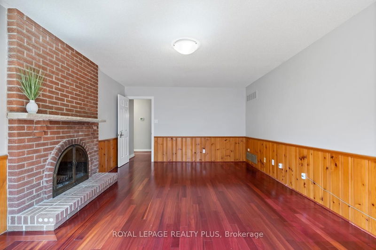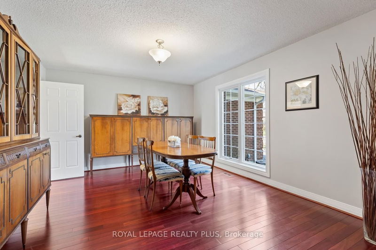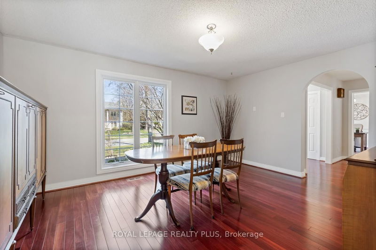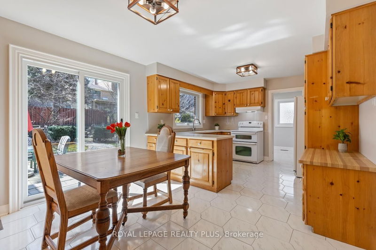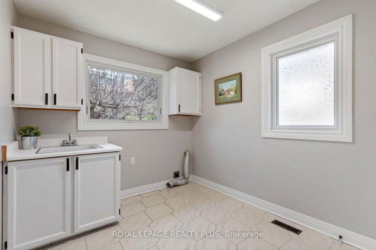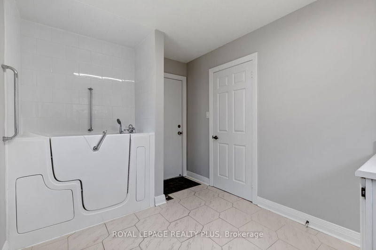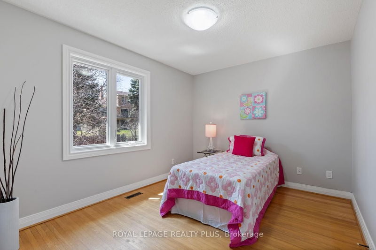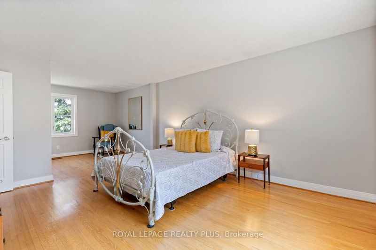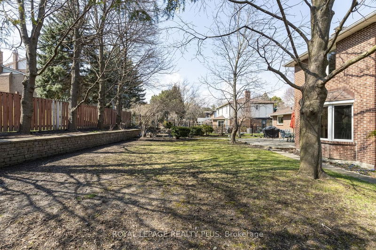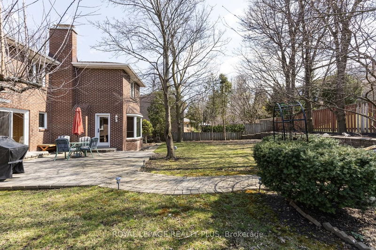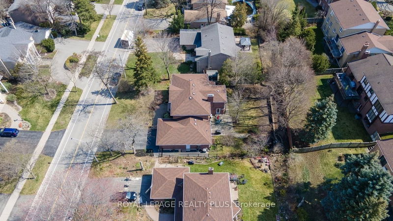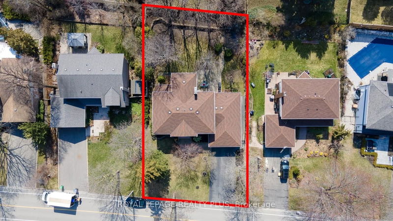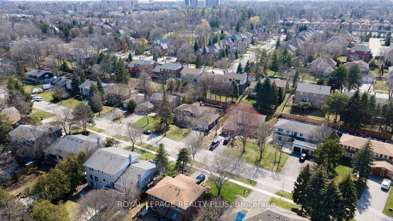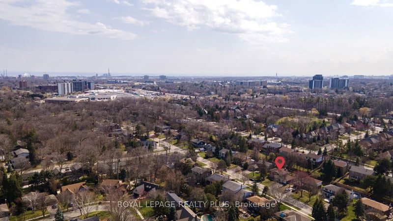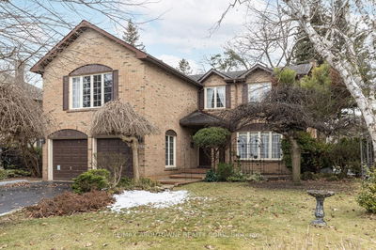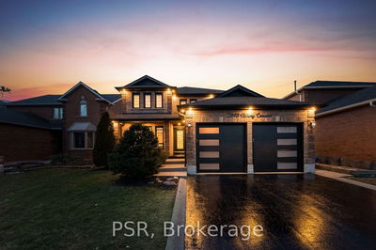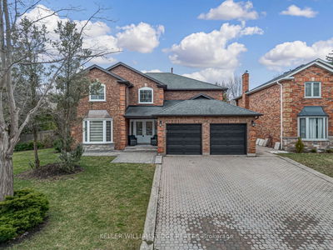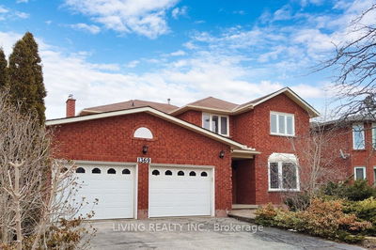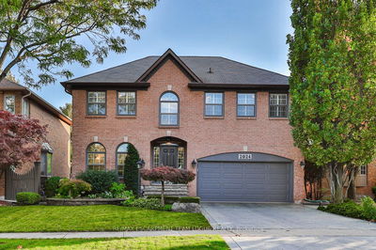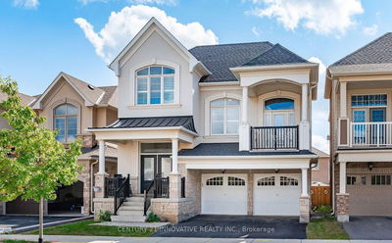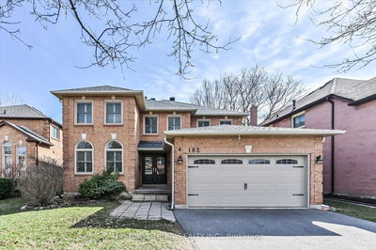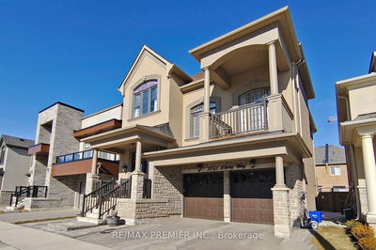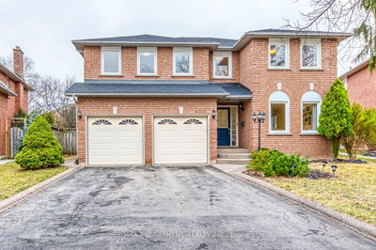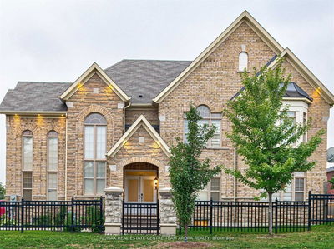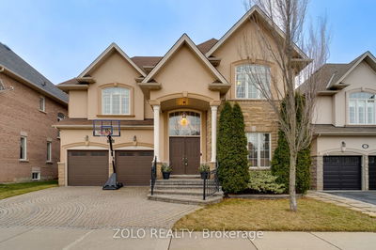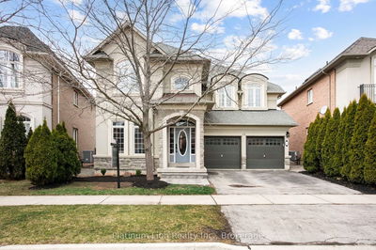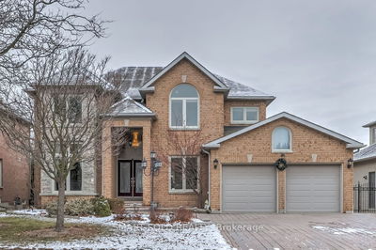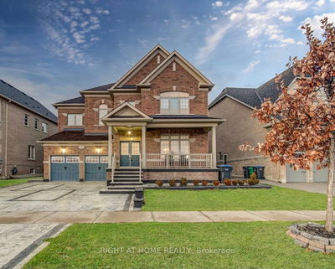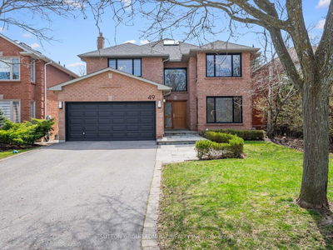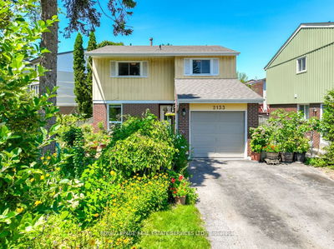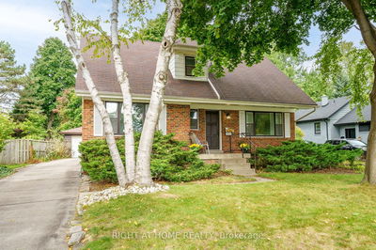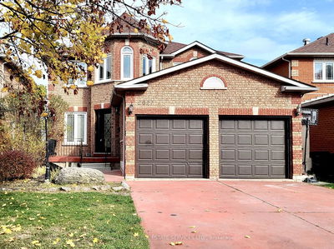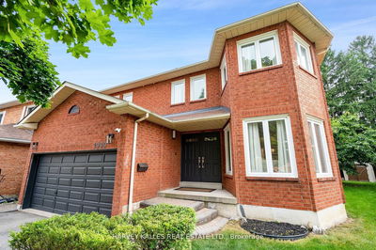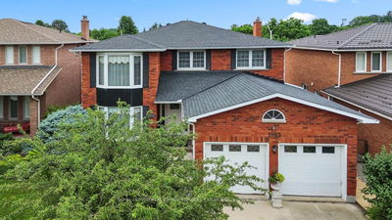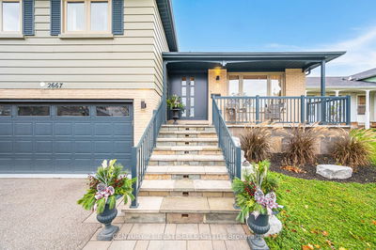Pride of ownership in this Executive 2 Storey, 4-Bedroom, 4-bathroom home in the Desirable, sought after Sherwood Forrest neighborhood. The 3489 Sq. ft. house is situated on a generous 75 x 125 ft. lot. Featuring Hardwood floors and a main floor office; a formal dining room, large living room and a sun filled family room w/ a brick fireplace, Bay windows and access to the pool size backyard. The Eat-in kitchen with walkout to patio, is convenient to the mud/laundry room which includes a walk -in tub and garage access. An Oak curved staircase leads to the primary bedroom with walk-in closet, sitting area and 5+pce ensuite and three more generously sized bedrooms sharing a 5-piece bathroom. The finished basement hosts a den, recreation room, office (spare room), 3-piece bath with Cedar walls, a utility/workroom and 2 cold cellars. This Premium location is within walking distance to plazas, trails, parks, tennis and basketball courts, playgrounds, outdoor skating rink and seasonal neighborhood events. Close proximity to schools, Credit River, UTM, shopping, hospitals, Go station and major highways.
详情
- 上市时间: Thursday, April 11, 2024
- 3D看房: View Virtual Tour for 2482 Robin Drive
- 城市: Mississauga
- 社区: Sheridan
- 交叉路口: Dundas & King Forrest
- 详细地址: 2482 Robin Drive, Mississauga, L5K 2G3, Ontario, Canada
- 厨房: Eat-In Kitchen, Walk-Out
- 客厅: O/Looks Backyard, Large Window, Hardwood Floor
- 家庭房: Bay Window, Fireplace, Walk-Out
- 挂盘公司: Royal Lepage Realty Plus - Disclaimer: The information contained in this listing has not been verified by Royal Lepage Realty Plus and should be verified by the buyer.


