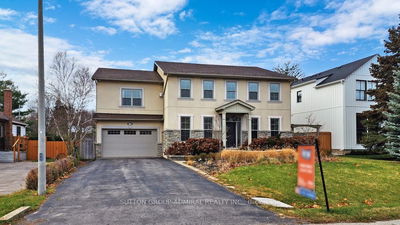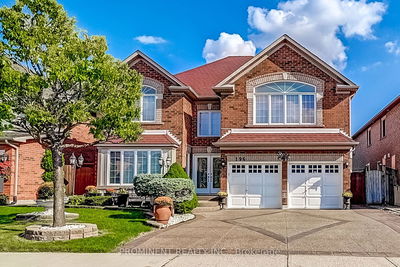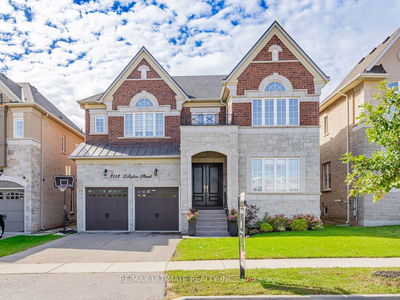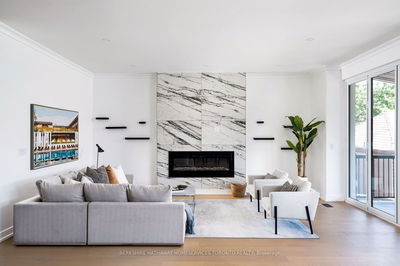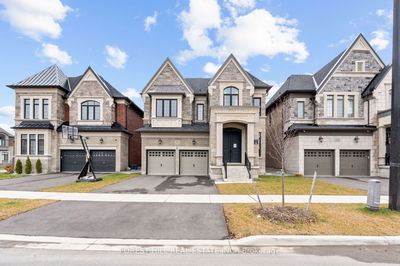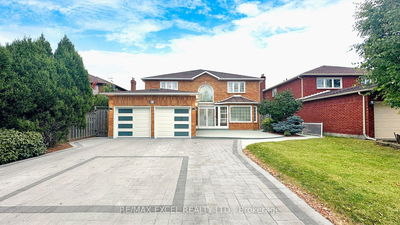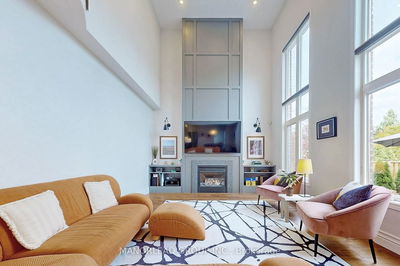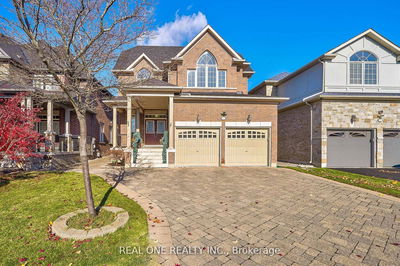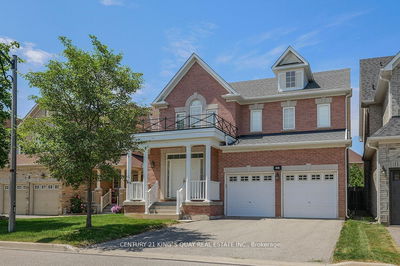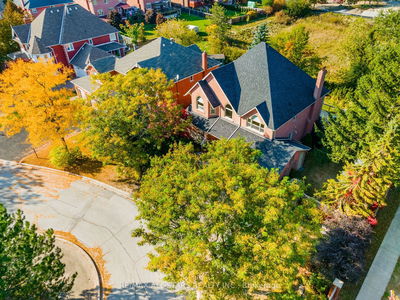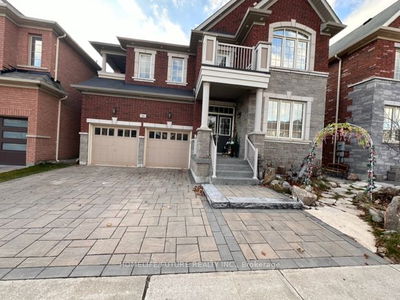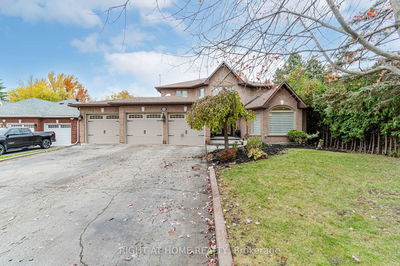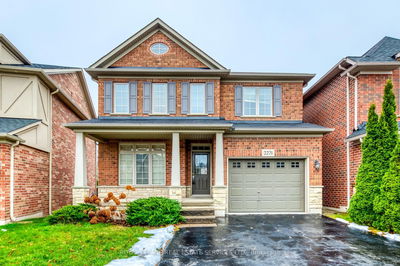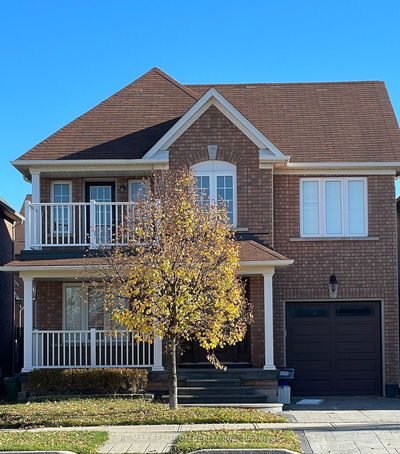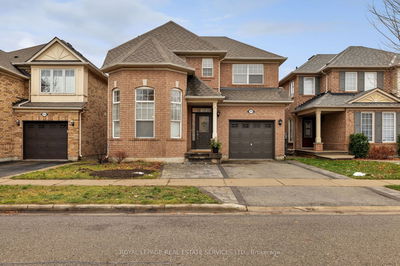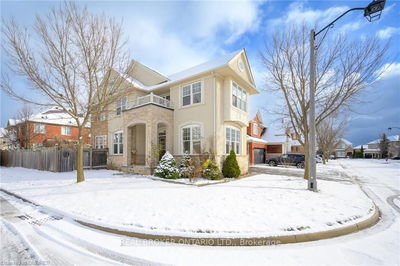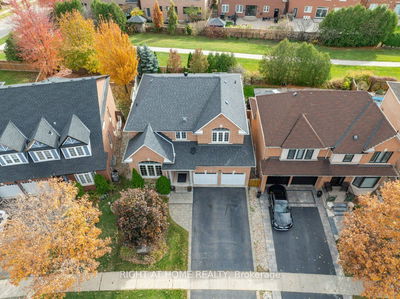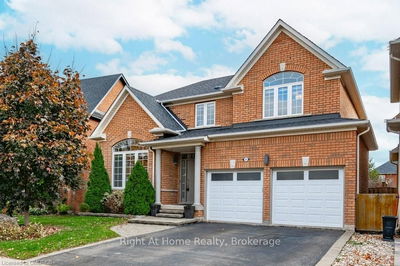At home on Helmsley, this Royal Pine-built home adorns a tranquil, family-friendly street. Meticulously maintained by original owners, this home has over 4000 sqft of total living space that seamlessly blends modern living with functionality, ideal for families of all sizes. Upgraded with: hardwood floors, custom kitchen cabinetry, granite counters and finished basement. The cathedral-style sun-filled great room, is enhanced with a custom built-in entertainment unit, making hosting a dream.The upper level features an expansive principal bedroom with a large ensuite and walk-in closet, a perfect retreat for relaxation. The professionally landscaped exterior maintains the touch of care seen throughout the home. Perfectly positioned near Oakville's premier schools with easy access to amenities; shopping, highways, Go Train, restaurants, walking trails, and a provincial park. This cherished home eagerly awaits its next family.
详情
- 上市时间: Thursday, January 18, 2024
- 城市: Oakville
- 社区: West Oak Trails
- 交叉路口: Bronte / Upper Middle
- 详细地址: 2107 Helmsley Avenue, Oakville, L6M 4R5, Ontario, Canada
- 客厅: Hardwood Floor
- 厨房: Eat-In Kitchen, Granite Counter, Open Concept
- 挂盘公司: Sutton Group - Summit Realty Inc. - Disclaimer: The information contained in this listing has not been verified by Sutton Group - Summit Realty Inc. and should be verified by the buyer.














































