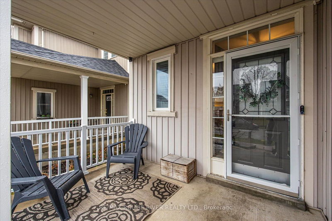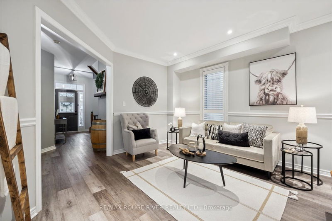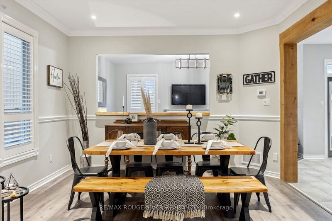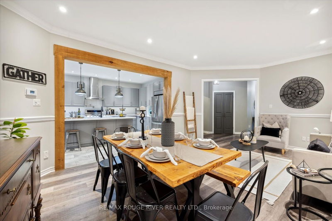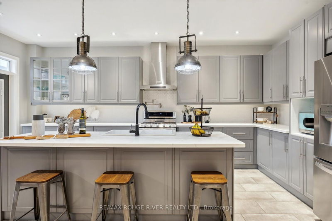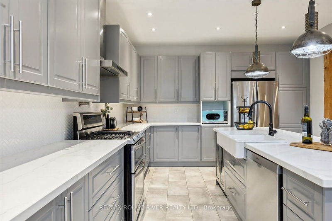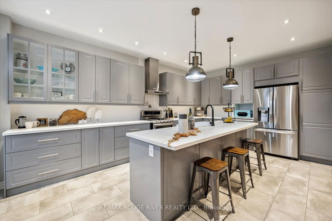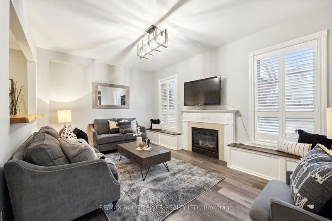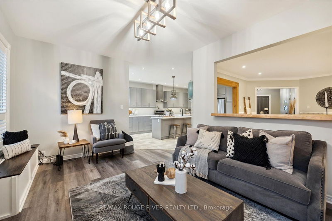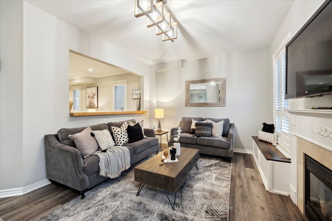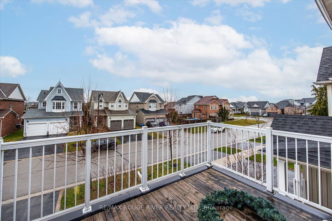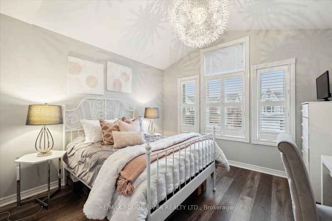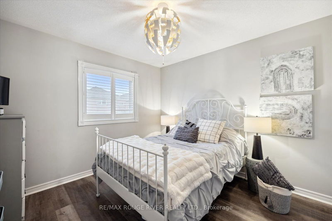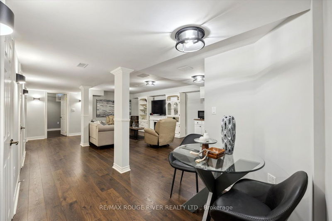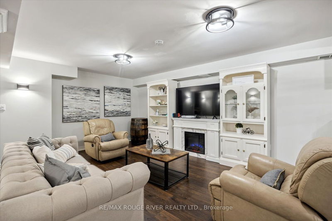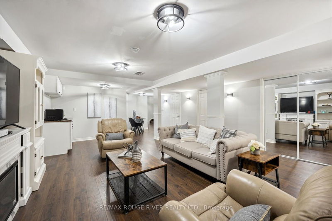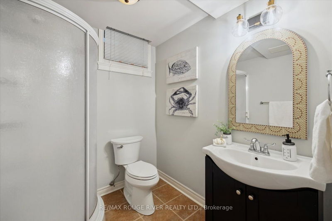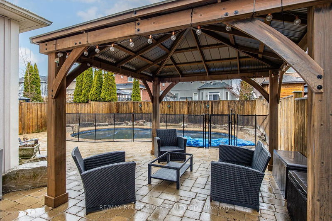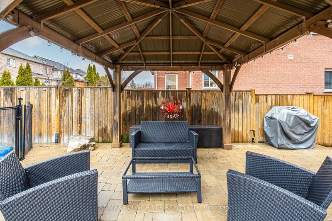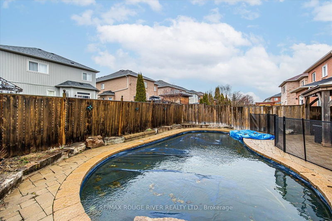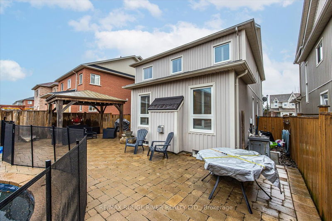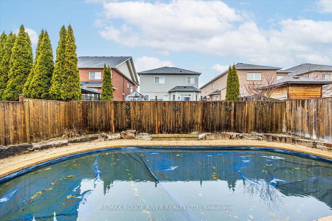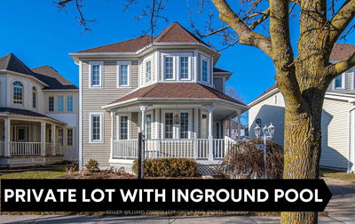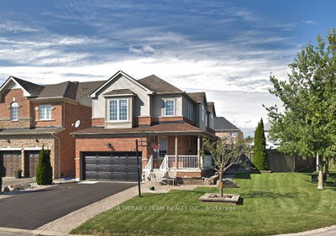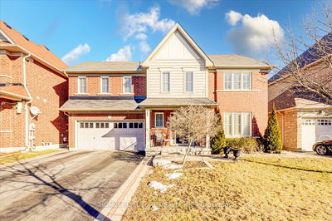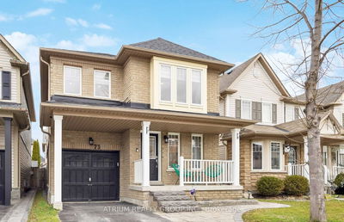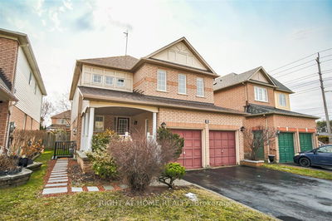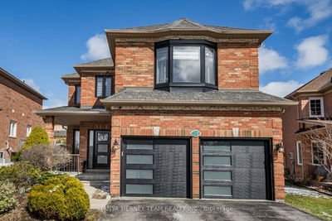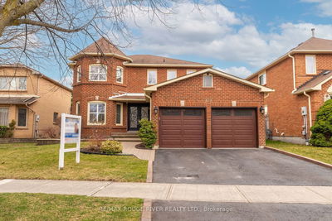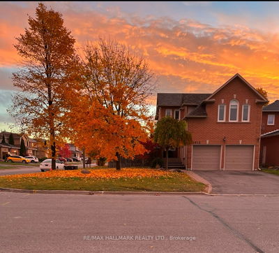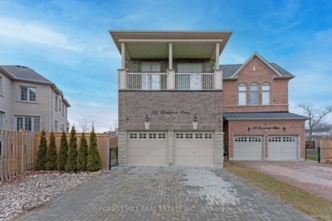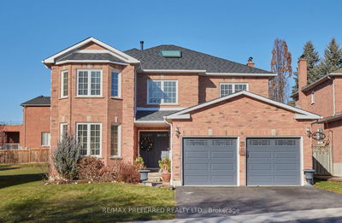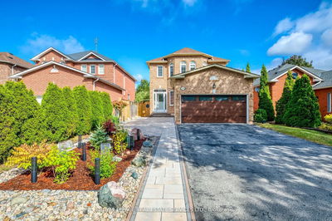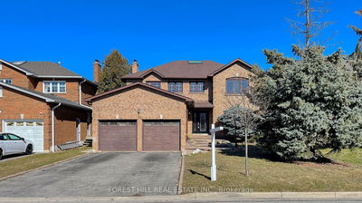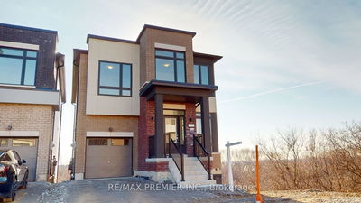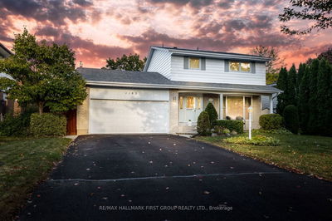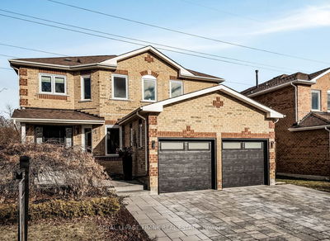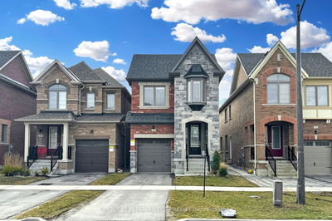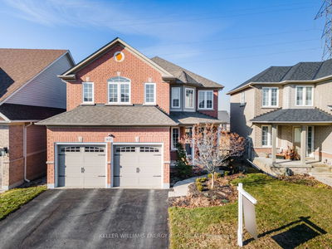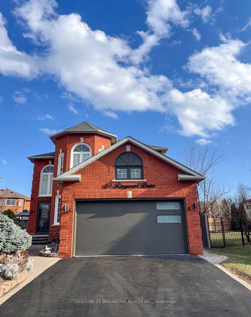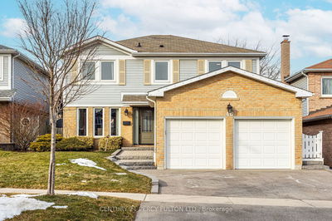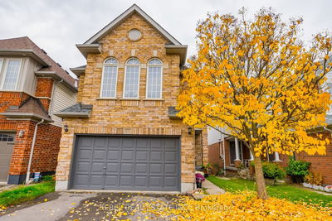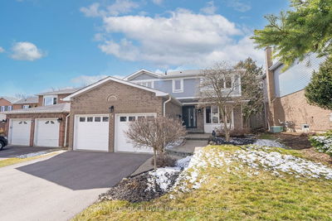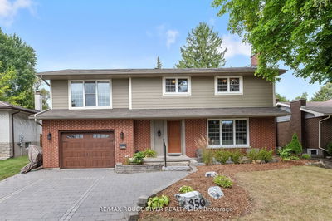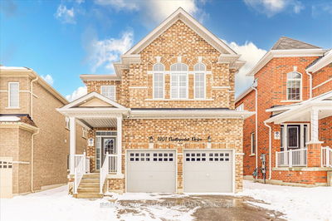The perfect family home in Brooklin! This gorgeous 4+1 bedroom, 4 bathroom home is located on a quiet crescent and offers over 3000 sq ft of beautifully finished living space plus a fabulous inground saltwater pool! You're going to love the open concept living space with large principal rooms loaded with unique and beautiful upgrades like wood beams, soaring 9ft ceilings, pot lights and modern lighting, California shutters and crown moulding! Recently renovated, the "dream" kitchen is the heart of the home with quartz counters, a huge centre island with farmhouse sink, beautiful cabinetry, high-end appliances, a pot filler and modern backsplash! The family room with gas fireplace and built-in shelving is open to the living/dining room and kitchen creating separation yet in an open and airy space. Walk-out to the professionally landscaped lot with tumbled stone, gazebo and saltwater inground pool with diving rock! Upstairs, you'll find a fabulous upper porch and 4 spacious bedrooms including the Primary retreat with renovated 3pc bathroom and walk-in closet. The finished basement offers another amazing living space - ideal as an in-law/teen/nanny suite with rec room, 3pc bathroom, kitchenette and 5th bedroom! Excellent location close to amazing schools, parks and all of the amenities Brooklin has to offer! Don't miss this one!
详情
- 上市时间: Thursday, April 04, 2024
- 3D看房: View Virtual Tour for 55 Penhurst Drive
- 城市: Whitby
- 社区: Brooklin
- 交叉路口: Penhurst/Wilshire
- 详细地址: 55 Penhurst Drive, Whitby, L1M 2E1, Ontario, Canada
- 客厅: California Shutters, Pot Lights, Crown Moulding
- 厨房: Quartz Counter, Stainless Steel Appl, Custom Backsplash
- 家庭房: Gas Fireplace, California Shutters, Open Concept
- 挂盘公司: Re/Max Rouge River Realty Ltd. - Disclaimer: The information contained in this listing has not been verified by Re/Max Rouge River Realty Ltd. and should be verified by the buyer.



