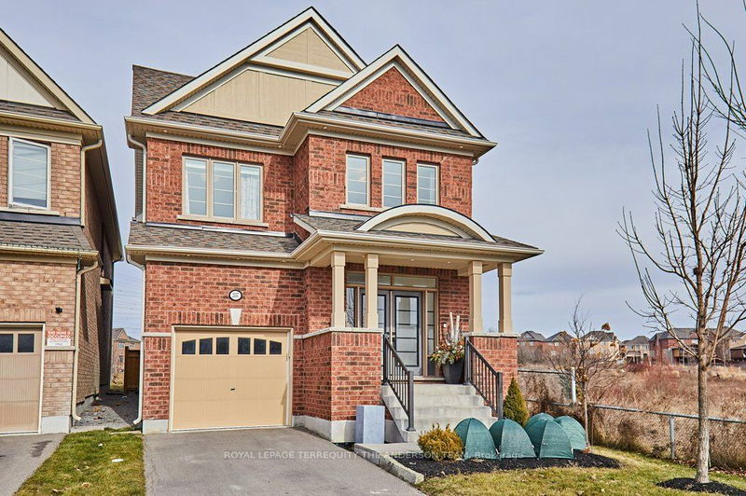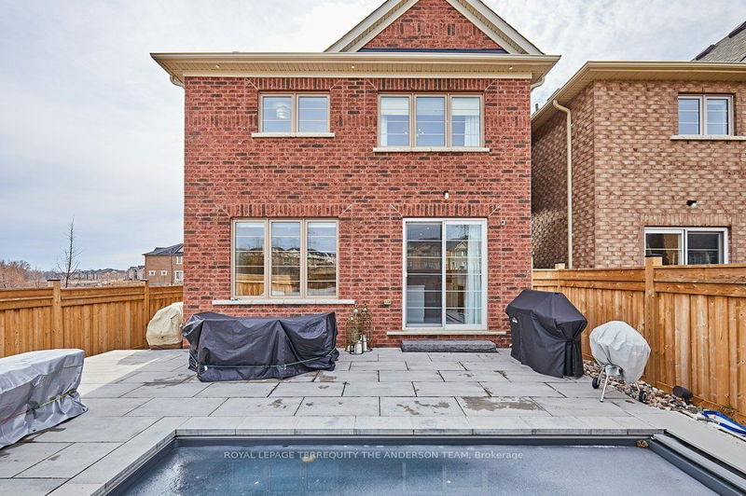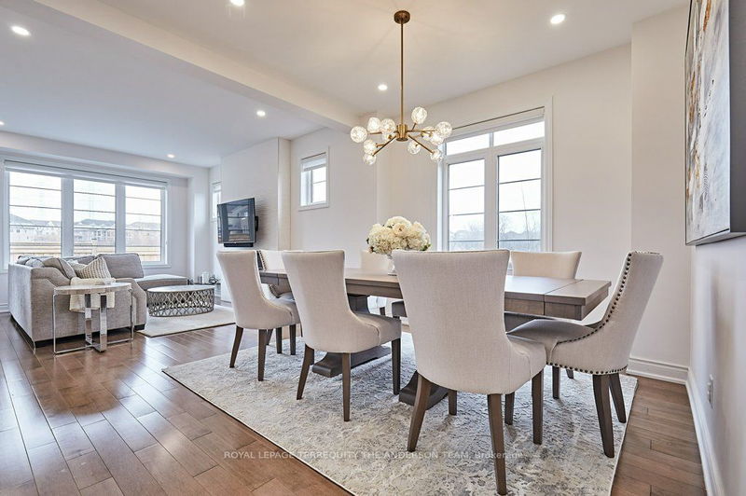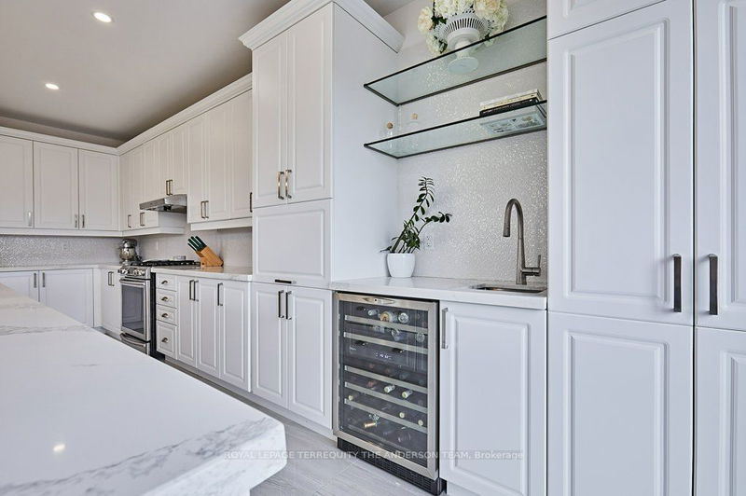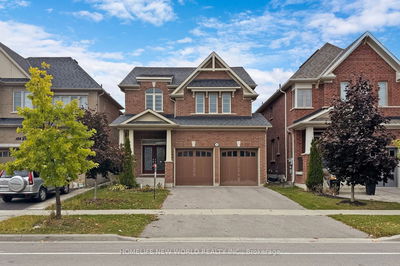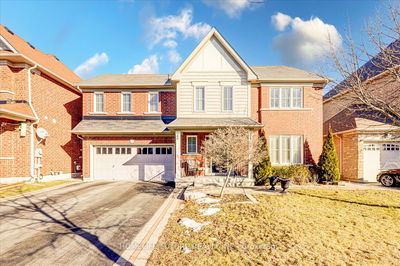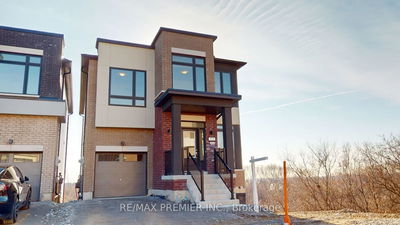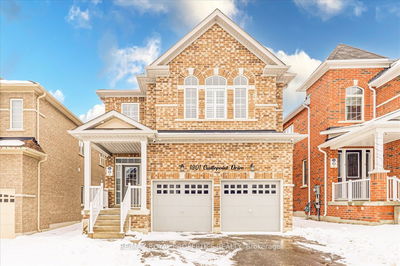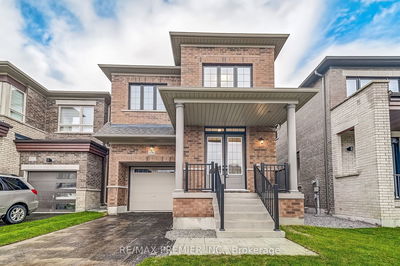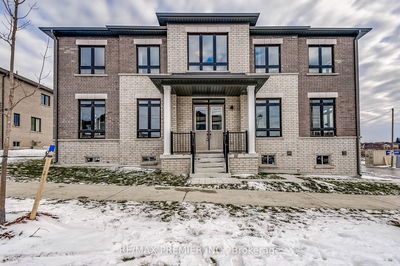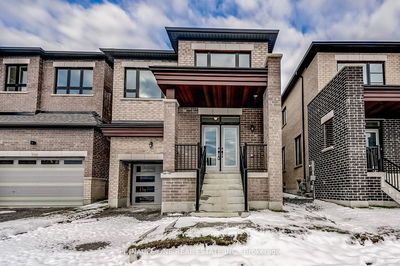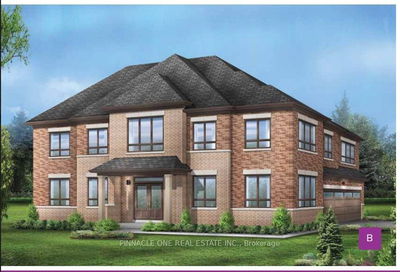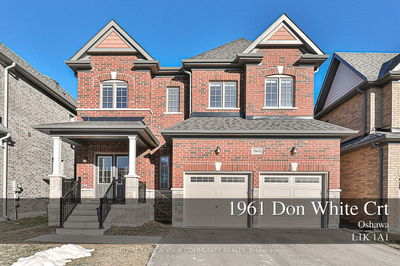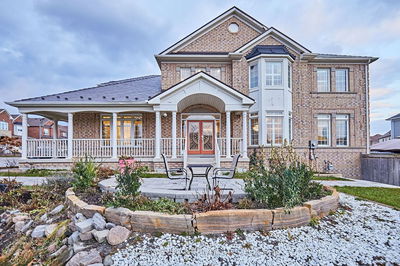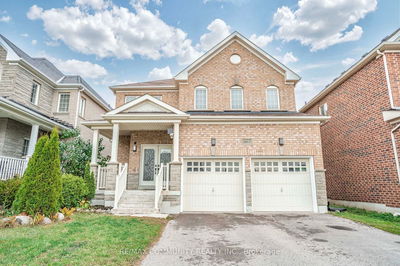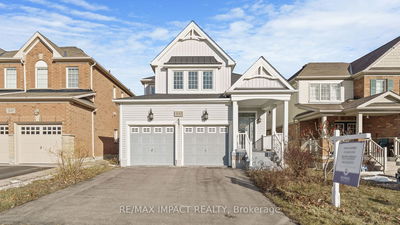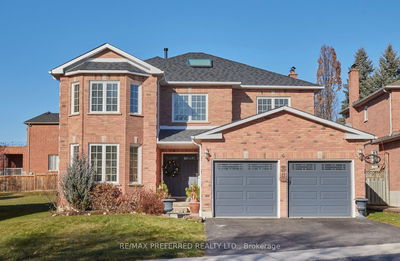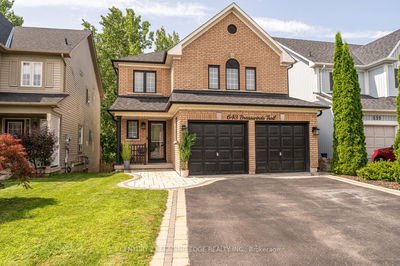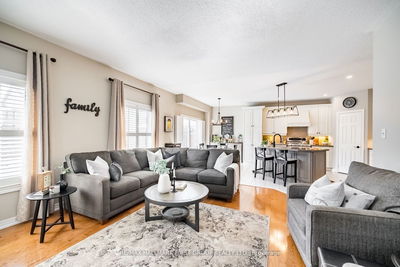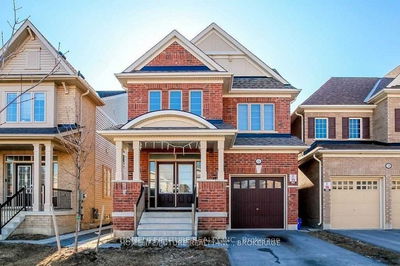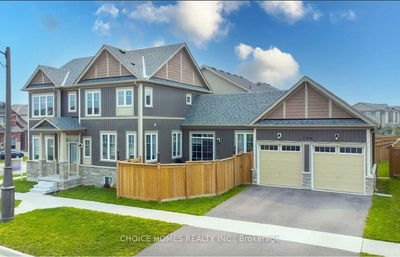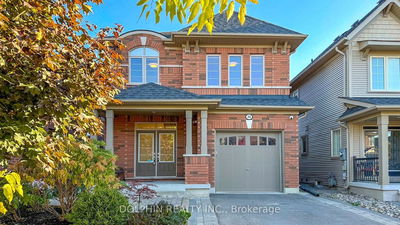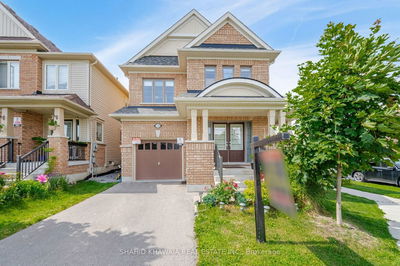OVER THE TOP STUNNING! Amazing Home Filled With Incredible Custom Renovation And Upgrades. Top Of The Line Everything From Trim Pkg To Hardware To Lighting. Custom Staircase, Maple Hardwood Floors, Pot Lights Galore, Smooth Ceilings. WOW. THE KITCHEN IS A DREAM. 12ft Quartz Island With Power, B/I DW, Recycle Station, Pot Drawers, Pullouts In Cabinets, Pantry, 2nd Prep Sink, Tile Backsplash, Under & Over Lighting, Gas Stove, Fridge With Ice Maker & Water, A Separate Beverage Fridge. It's Incredible! Backyard Is Custom Designed With Inground Saltwater Heated Pool And Waterfall, Automatic Retractable Safety Cover, Outdoor Sound System, Gas Fireplace, Gas Hook Up For BBQ, All Overlooking Green Space.The perfect summer retreat! Principle bdrm has 2 walk in closets with custom built ins & luxury ensuite. The 2nd bdrm Has Private Ensuite Bath. custom closet built ins in babys room. Main Bathroom Has Vanity With 2 Sinks. Exterior Pot Lights Showcase The Home At Night. Love Your Next House.
详情
- 上市时间: Thursday, February 15, 2024
- 3D看房: View Virtual Tour for 2557 Bandsman Crescent
- 城市: Oshawa
- 社区: Windfields
- 交叉路口: Windfields Farm Dr W - Simcoe
- 详细地址: 2557 Bandsman Crescent, Oshawa, L1L 0M2, Ontario, Canada
- 客厅: Hardwood Floor
- 家庭房: Hardwood Floor, Pot Lights, Electric Fireplace
- 厨房: Quartz Counter, Breakfast Bar, Pantry
- 挂盘公司: Royal Lepage Terrequity The Anderson Team - Disclaimer: The information contained in this listing has not been verified by Royal Lepage Terrequity The Anderson Team and should be verified by the buyer.


