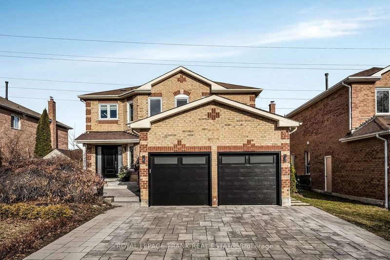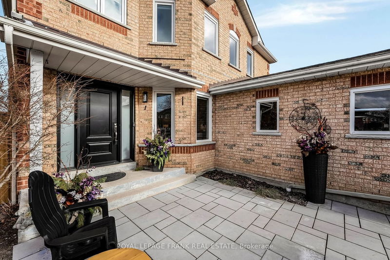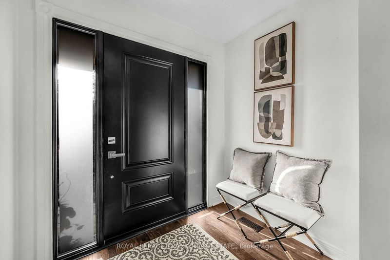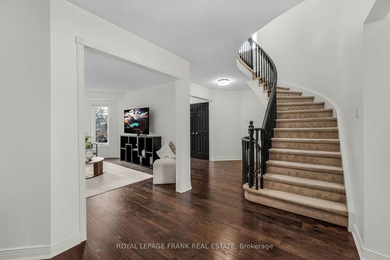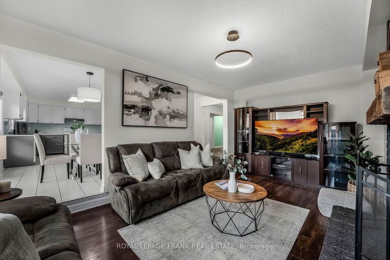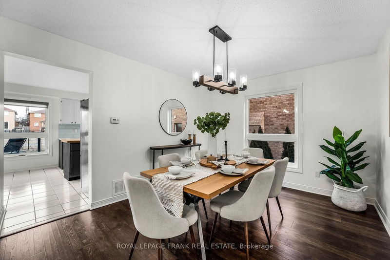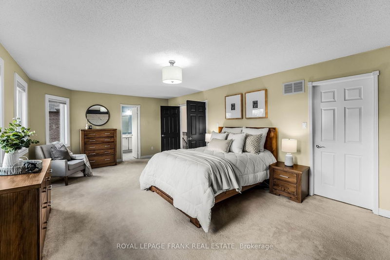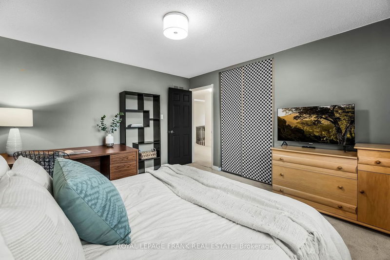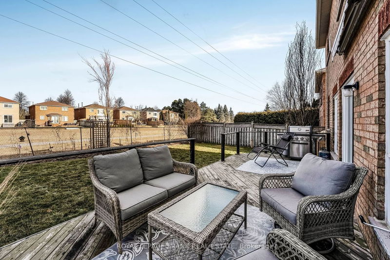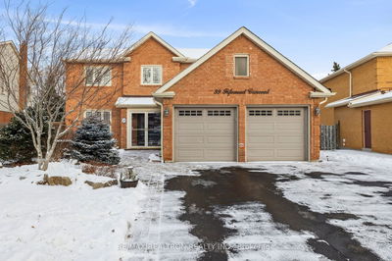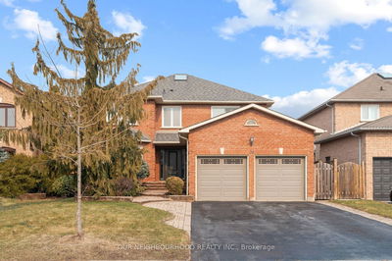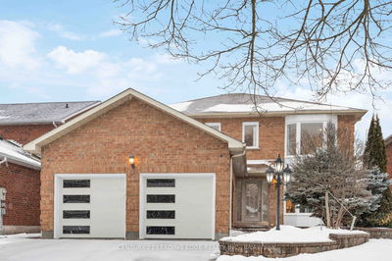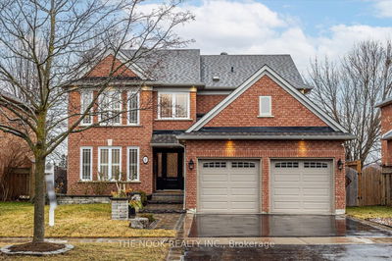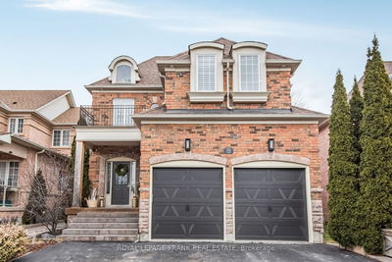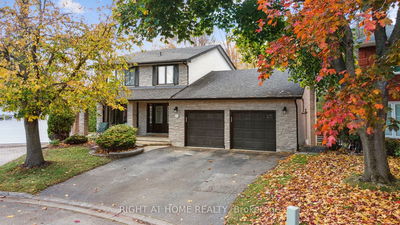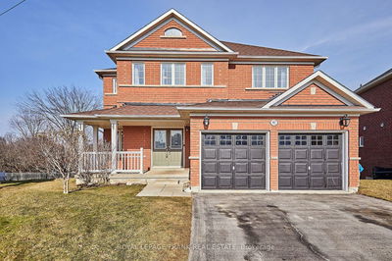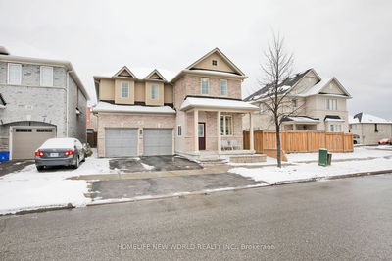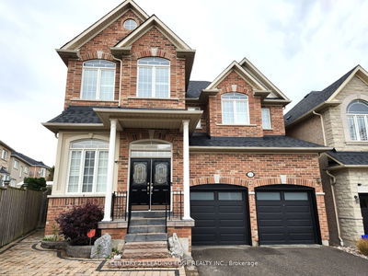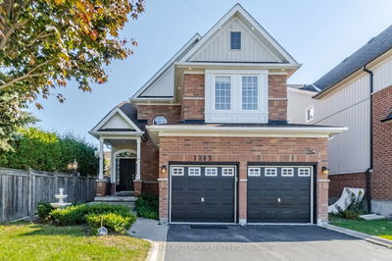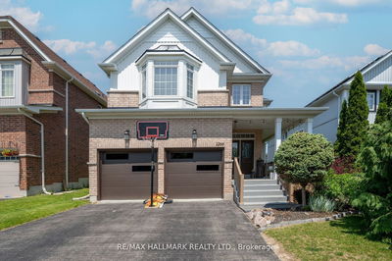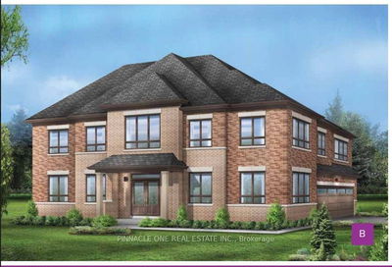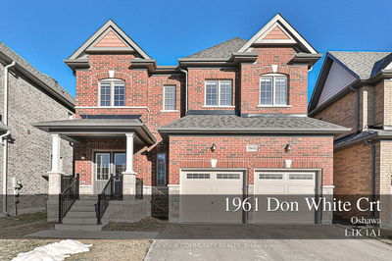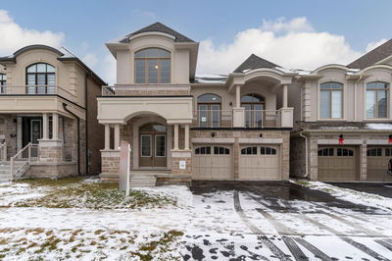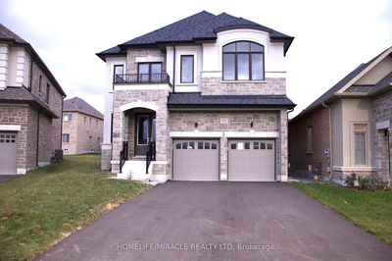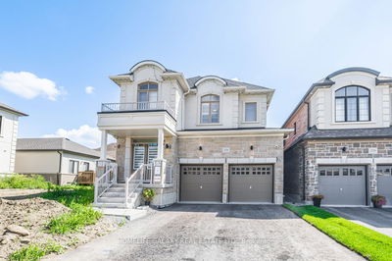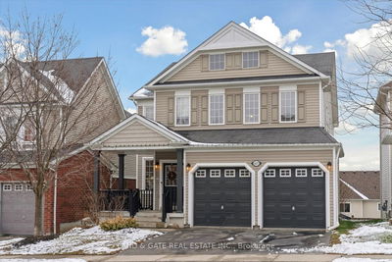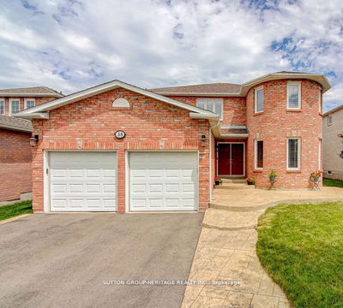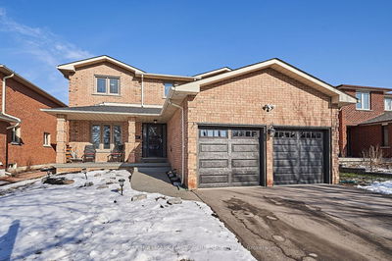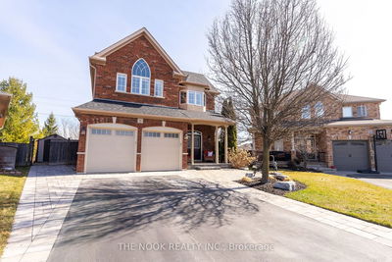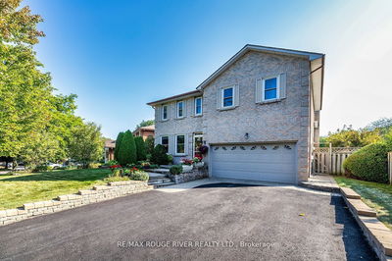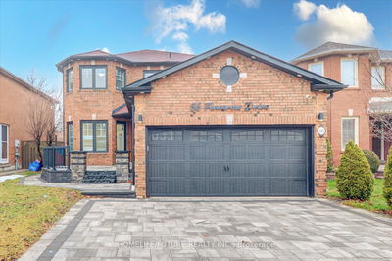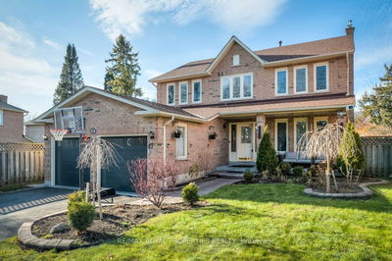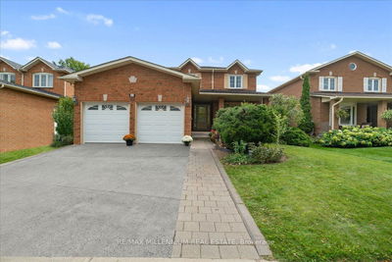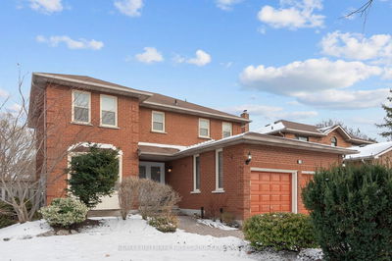Beautiful Executive Home w/Plenty of Space for the Whole Family! Set in the Prestigious Rolling Acres Neighbourhood on a Quiet Court Backing onto Walking Trails this Property checks all the Boxes! You'll be Greeted w/Gorgeous Landscaping including Interlock Driveway, Garden, Walkway & Welcoming Front Entry. You'll love the Main Floor layout w/Spacious Principal Rms including Sunken Living Rm, Large Office & Garage entry from Laundry Rm. W/O from Updated Kitchen to Enjoy your Morning coffee on the East Facing Deck. 2nd Floor features Extra Large Primary Retreat w/Walk-In Closet & 5-Pc Ensuite - Perfect for Relaxing after a long day! Bedrooms are Generously Sized & 2nd Bedroom has 4-pc Ensuite! Enjoy the Finished Rec Room(2020) in the Basement along w/Plenty of Unfinished Space for Storage, Workshop, or Finish for your Future Needs. Windows Main & 2nd Flrs(2019) Garage Doors, Front Door & Back Sliding Door(2019) Furnace(2018) A/C(2022) Front Yard Landscaping(2021) Kitchen Update(2023)
详情
- 上市时间: Thursday, March 07, 2024
- 3D看房: View Virtual Tour for 1 Hartford Court
- 城市: Whitby
- 社区: Rolling Acres
- 交叉路口: Rossland & Anderson
- 详细地址: 1 Hartford Court, Whitby, L1R 1T9, Ontario, Canada
- 家庭房: Formal Rm, Laminate, Large Window
- 客厅: Sunken Room, Fireplace, Laminate
- 厨房: Updated, Eat-In Kitchen, W/O To Deck
- 挂盘公司: Royal Lepage Frank Real Estate - Disclaimer: The information contained in this listing has not been verified by Royal Lepage Frank Real Estate and should be verified by the buyer.



