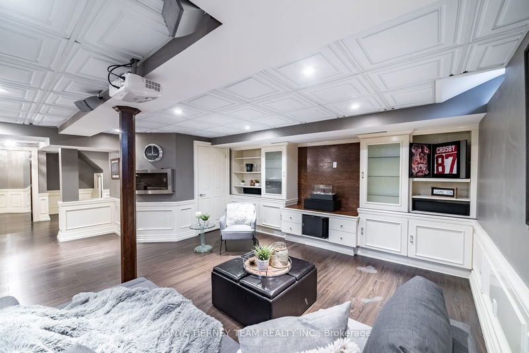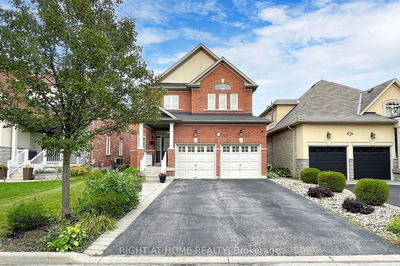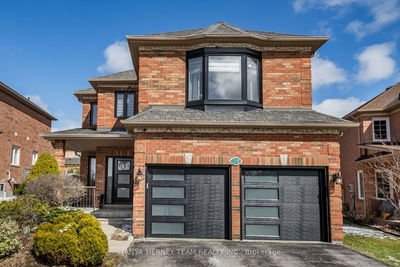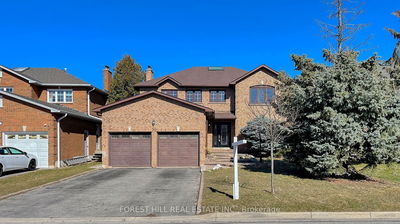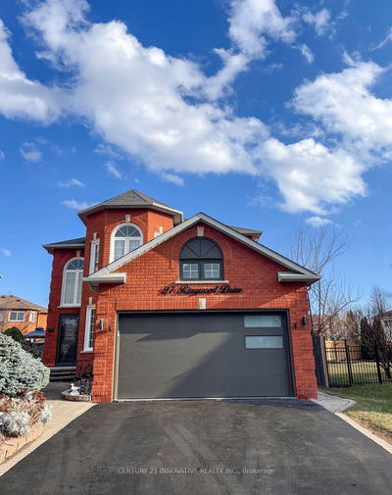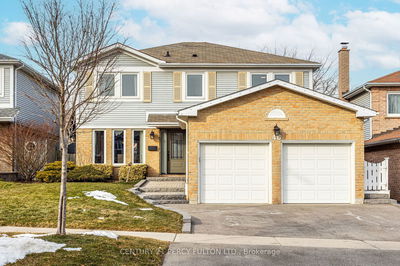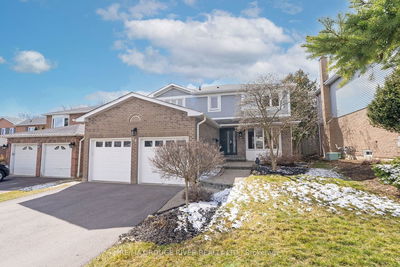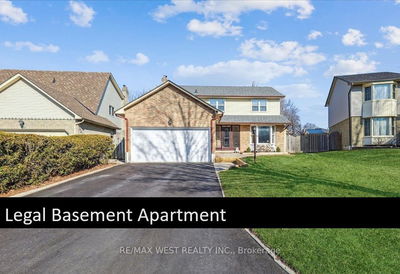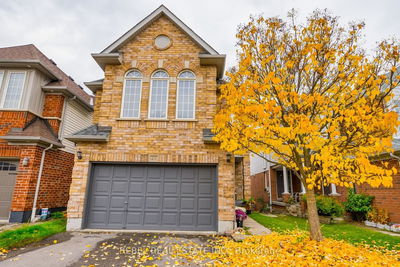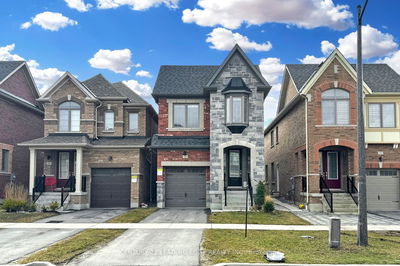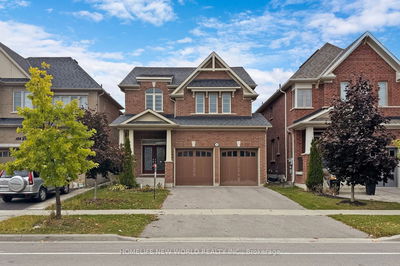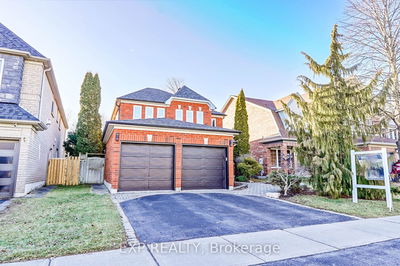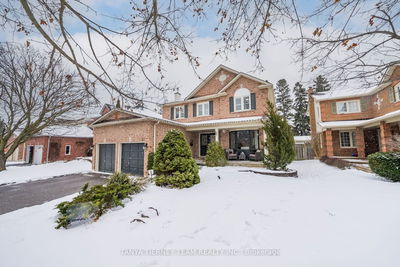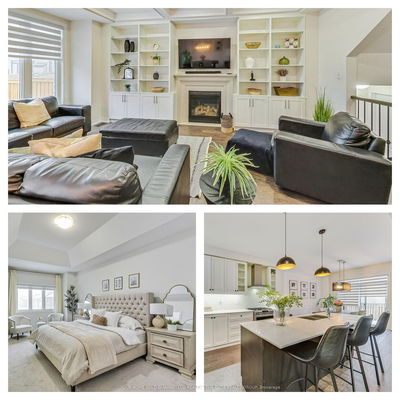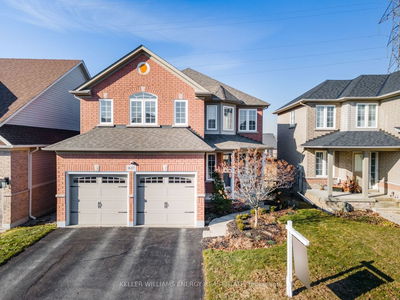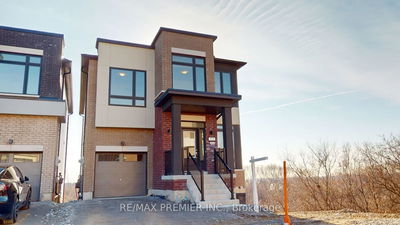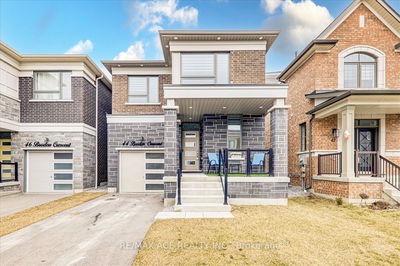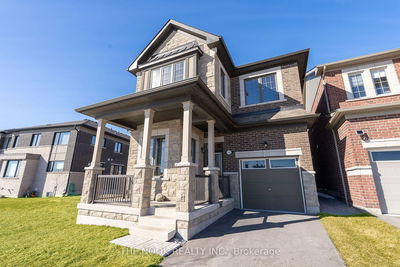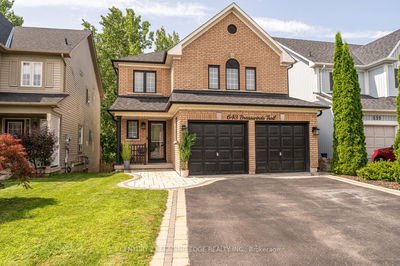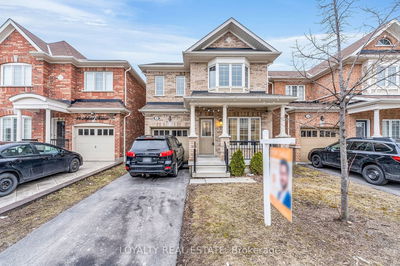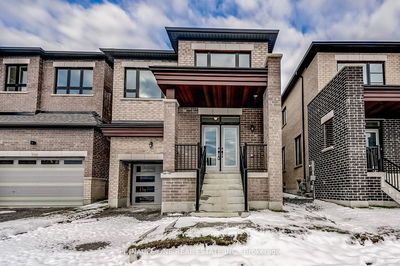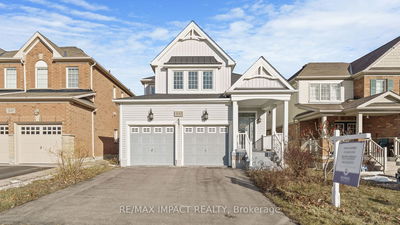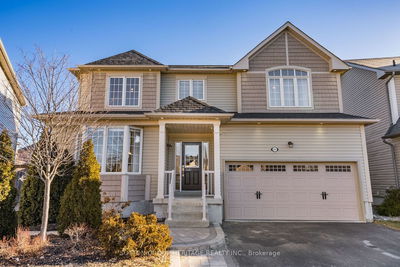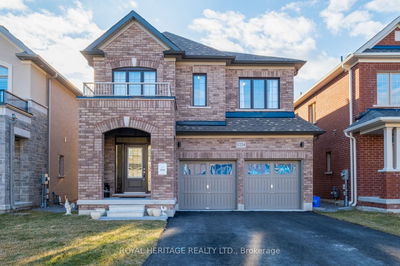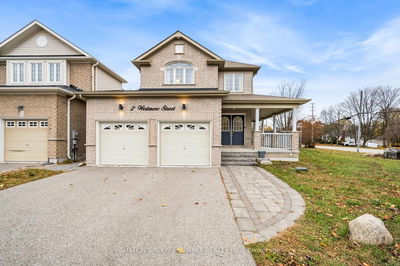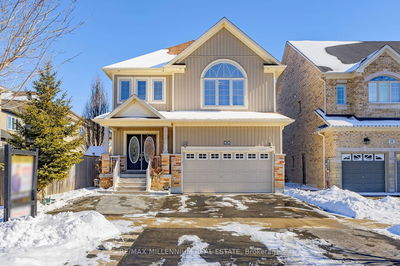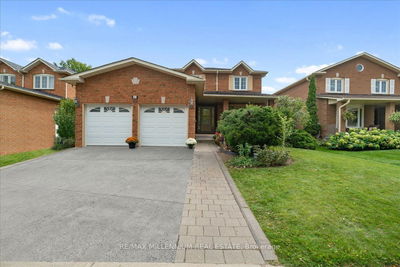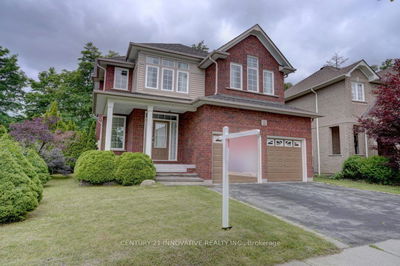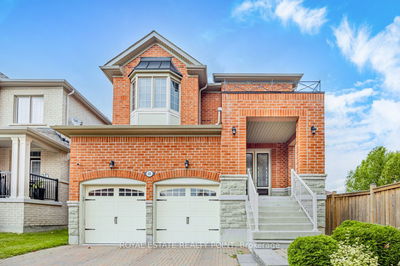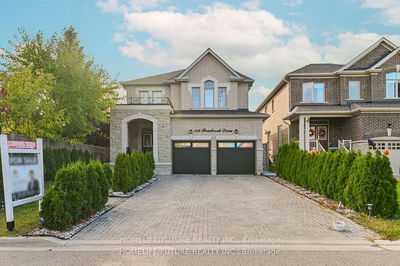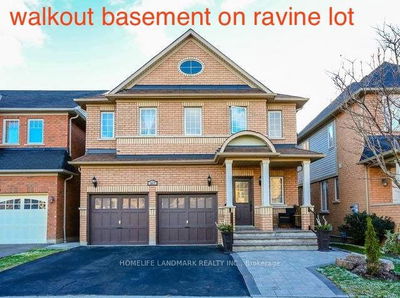Fabulous 4 bdrm Brookfield family home nestled on a premium corner lot in a highly sought after North Whitby community! Gorgeous sun filled open concept main flr plan complete with extensive hrdwd flrs, california shutters, pot lighting & fresh neutral thru! Designed with entertaining in mind in the elegant formal living & dining rms. Spacious kitchen boasting stainless steel apps & ample cupboard space, brkfst area with sliding glass walk-out to a private bkyrd oasis complete with 2 gazebos, gas BBQ hookup, shed & interlocking raised patio! Family rm with gas fireplace & bkyrd views. Upstairs offers a convenient open den area with built-in desk, 4 well appointed bdrms including primary retreat with closet organizers & spa like 4pc ens with corner soaker tub! Room to grow in the fully finished basement rec room featuring an electric fireplace, built-in cabinetry, wainscotting, pot lights, amazing oak wet bar with keg tap & tons of storage space!
详情
- 上市时间: Thursday, March 28, 2024
- 3D看房: View Virtual Tour for 82 Samandria Avenue
- 城市: Whitby
- 社区: Taunton North
- 交叉路口: Taunton Rd & Anderson St
- 详细地址: 82 Samandria Avenue, Whitby, L1R 3G4, Ontario, Canada
- 客厅: Formal Rm, Large Window, Hardwood Floor
- 厨房: Stainless Steel Appl, Large Window, Ceramic Floor
- 家庭房: Gas Fireplace, Pot Lights, Hardwood Floor
- 挂盘公司: Tanya Tierney Team Realty Inc. - Disclaimer: The information contained in this listing has not been verified by Tanya Tierney Team Realty Inc. and should be verified by the buyer.

































