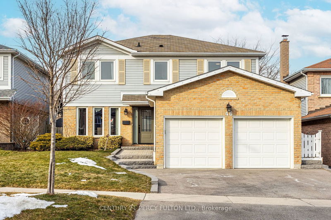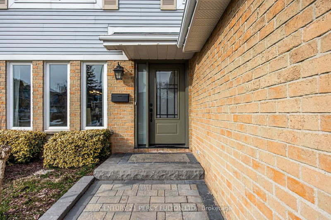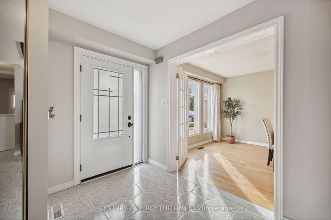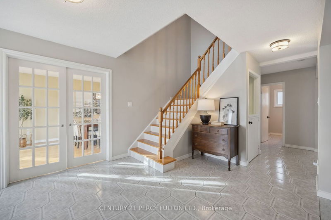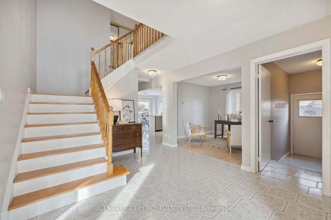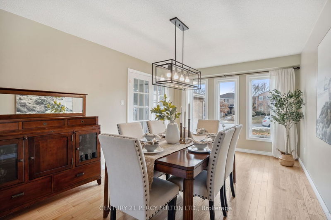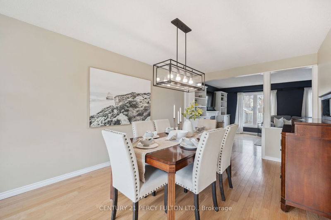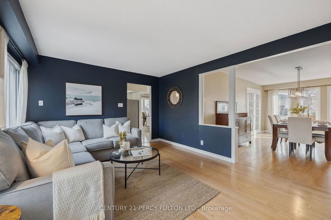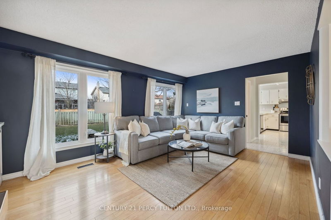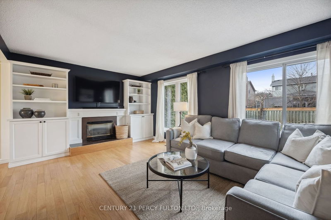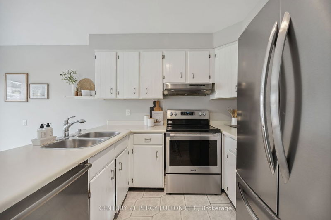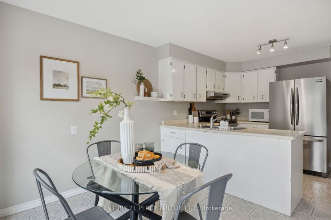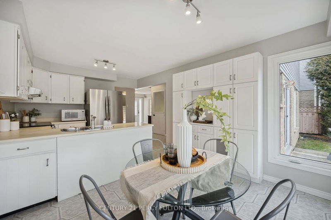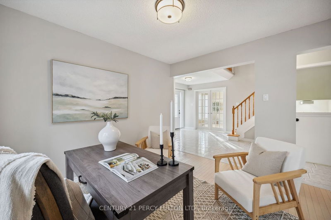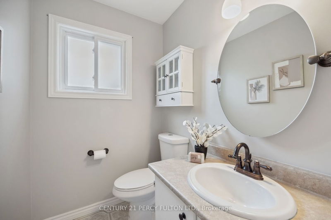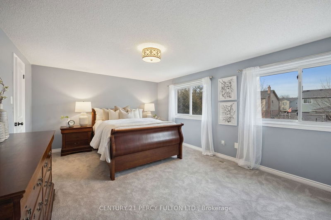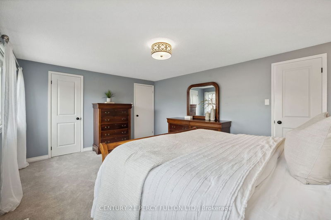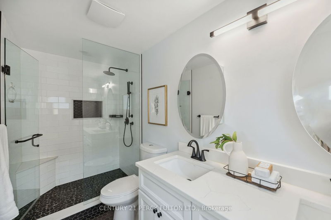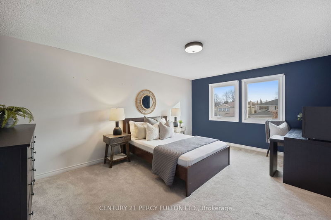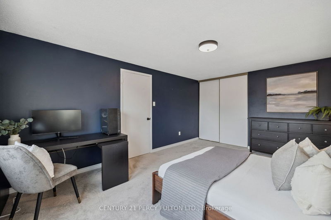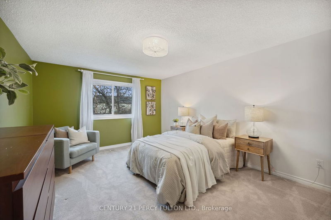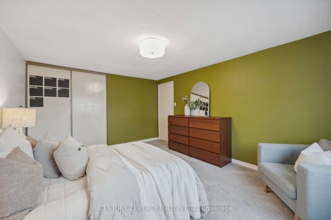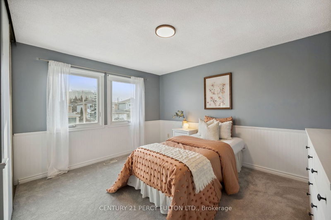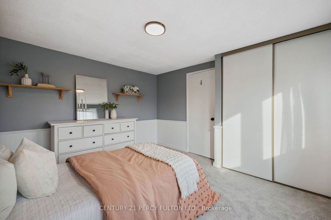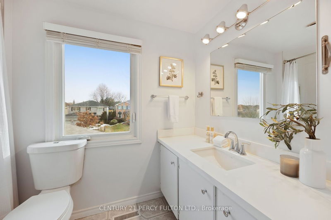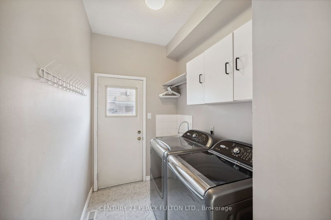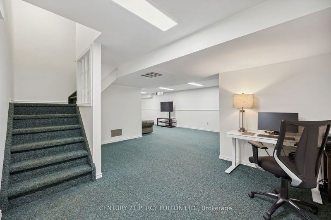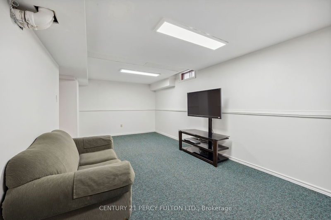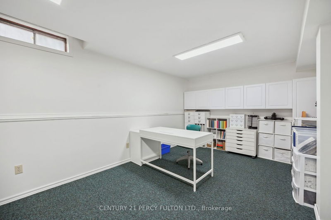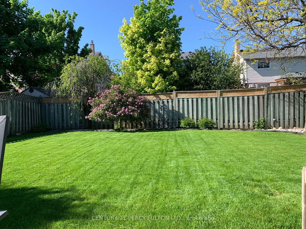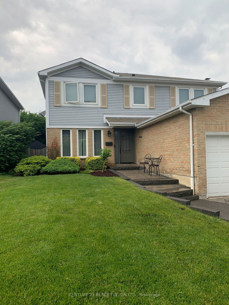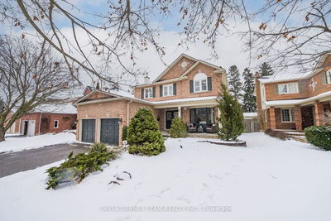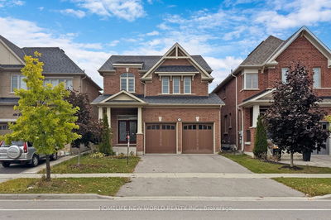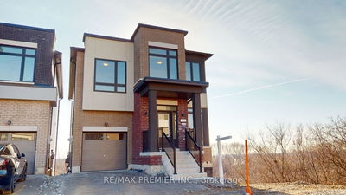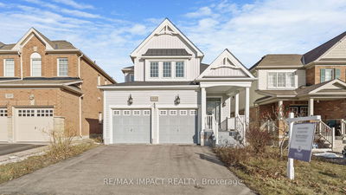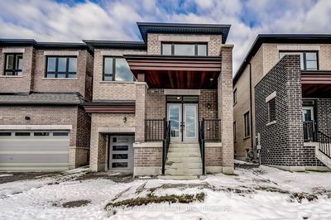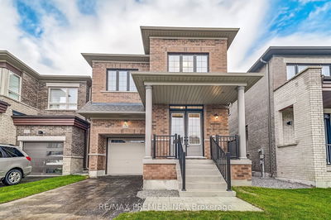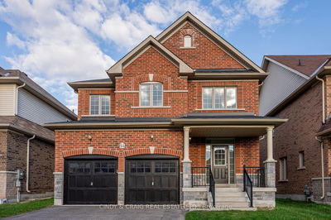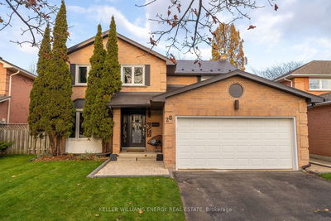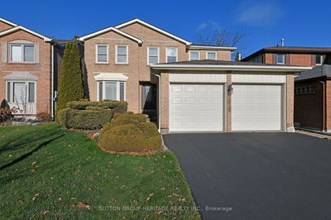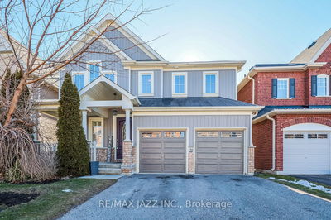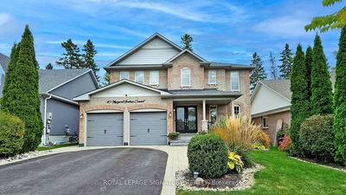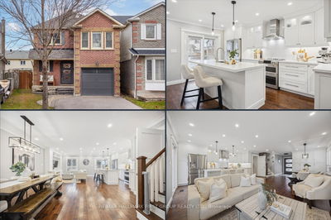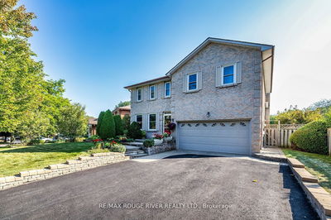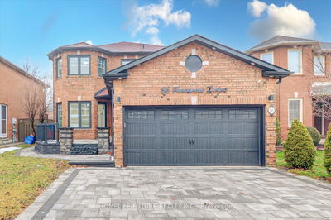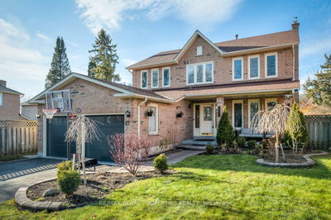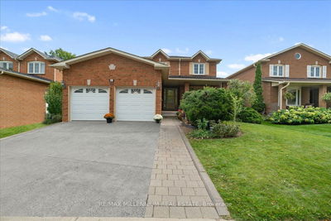Welcome to 46 Lumsden Cres in highly sought after family friendly Fallingbrook neighborhood! Large 44.95 x 122.81 lot is located on a mature quiet crescent! This 4 bedroom detached home is over 2200 sq ft + extra living space in the finished basement! Main floor features family room with hardwood floors, cozy gas fireplace and built in bookcase! Large living room and formal separate dining room both with hardwood floors! Sun filled eat in kitchen with walk out to deck and large backyard! Second floor features spacious primary bedroom with walk in closet and renovated 4 pc ensuite! Large 2nd, 3rd and 4th bedrooms all with double closets! Finished basement with large rec room, craft room (easily converted to a bedroom) and lots of storage! Conveniently located to all amenities! Walking distance to schools, parks, public transit, grocery stores, restaurants, rec center, library and more!
详情
- 上市时间: Friday, February 23, 2024
- 3D看房: View Virtual Tour for 46 Lumsden Crescent
- 城市: Whitby
- 社区: Pringle Creek
- 交叉路口: Garden/Rossland
- 详细地址: 46 Lumsden Crescent, Whitby, L1R 1G5, Ontario, Canada
- 家庭房: Hardwood Floor, Gas Fireplace, B/I Shelves
- 厨房: Porcelain Floor, W/O To Deck, Eat-In Kitchen
- 客厅: Hardwood Floor, French Doors
- 挂盘公司: Century 21 Percy Fulton Ltd. - Disclaimer: The information contained in this listing has not been verified by Century 21 Percy Fulton Ltd. and should be verified by the buyer.

