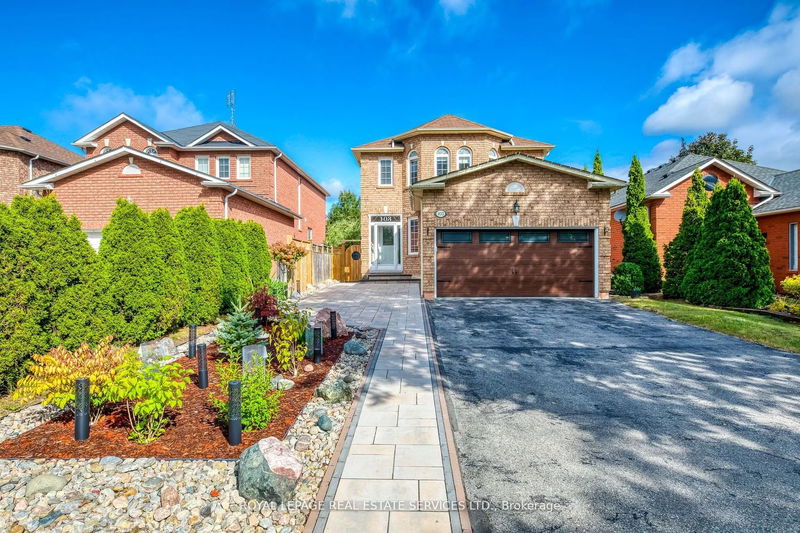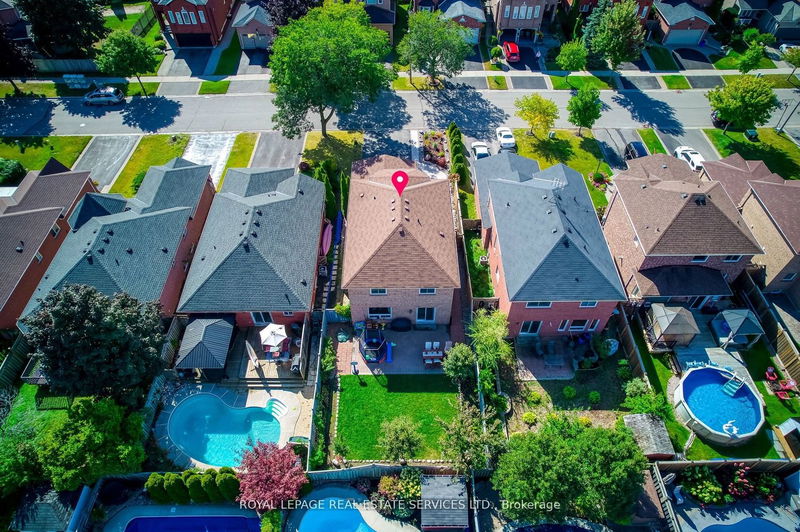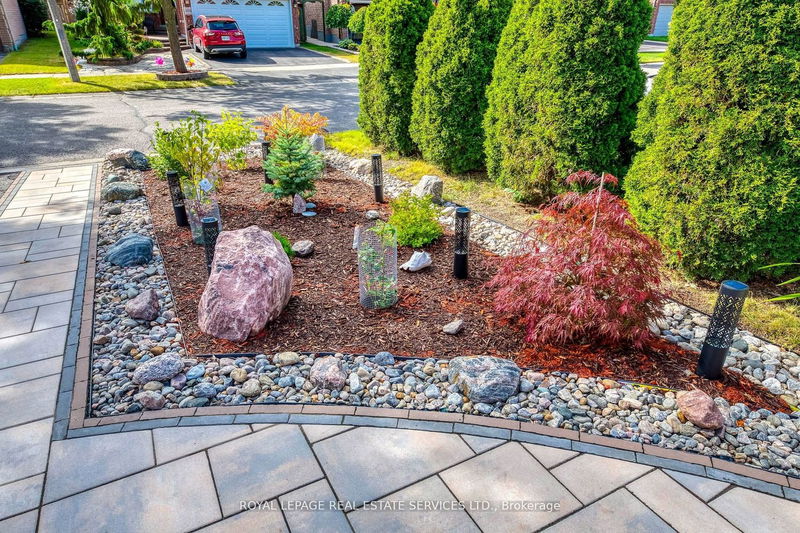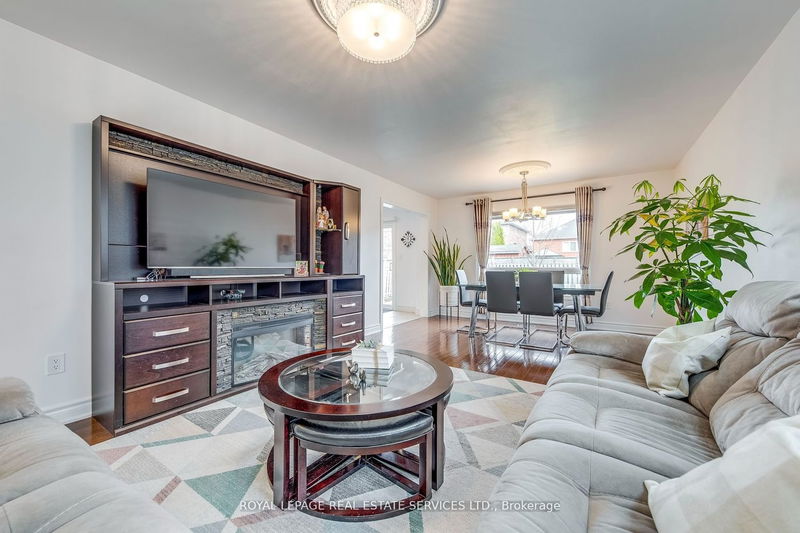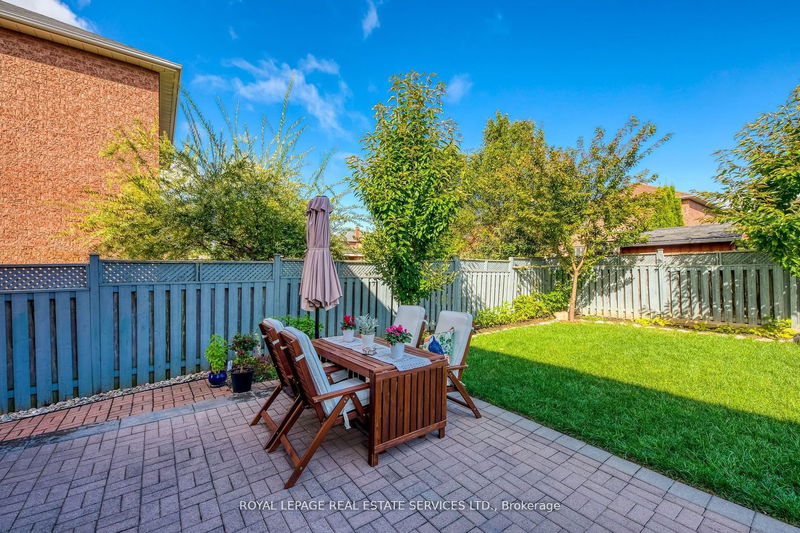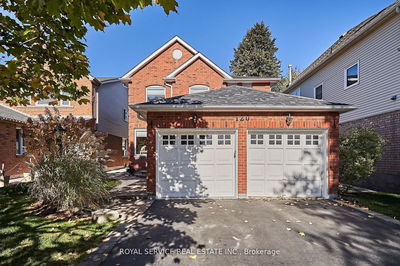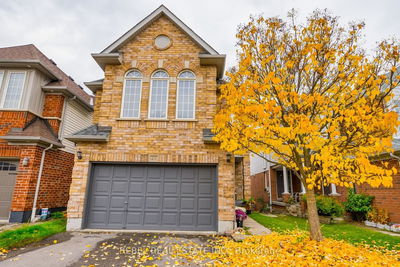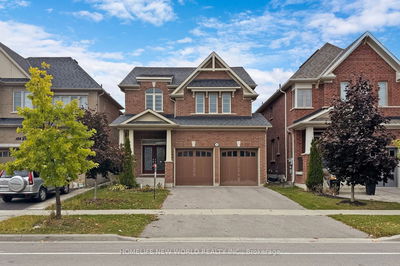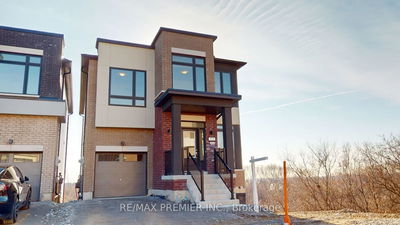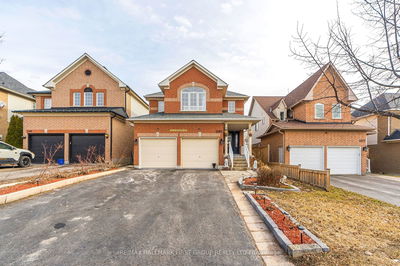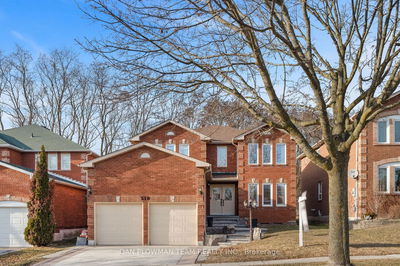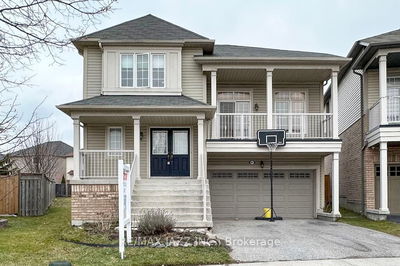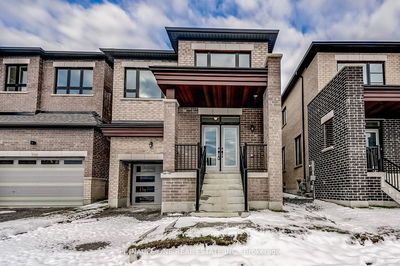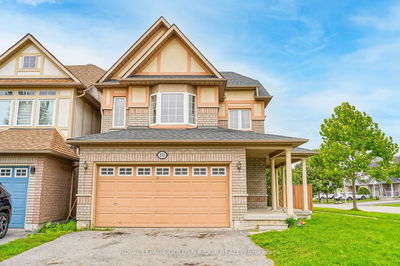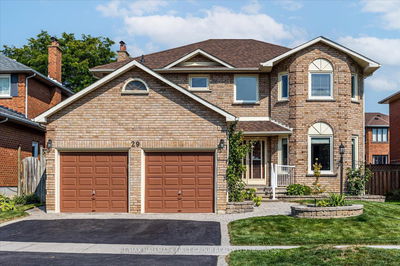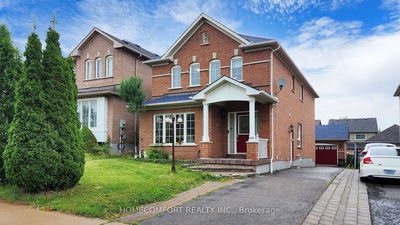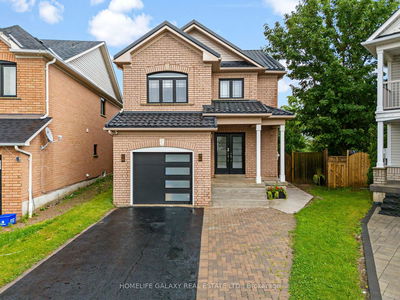Meticulously maintained 4-bedrooms, 3.5-baths nestled in the sought-after Pringle Creek neighborhood of Whitby. It beckons with a stunningfront yard having new interlock tiles and landscaping (2022). Enter the foyer to a private living room, seamlessly connected to family roomcombined with spacious dining area and a beautifully updated kitchen including a breakfast area and walkout to backyard. The upper foorcomprises 4 generously sized bedrooms & 2 full baths. The recently updated basement (2024) boasts a 5th bedroom, 3pc full bathroom, ofcespace and a recreation area. The meticulously landscaped backyard adds a touch of serenity. This residence's strategic proximity to renownedschools within walking distance makes it an ideal choice for the next family. New appliances, gas stove, a silent Bosch dishwasher, a 4-doorWhirlpool fridge, a new garage door in (2019), and a gas line for the backyard BBQ. Experience the perfect blend of comfort & convenience in this remarkable home.
详情
- 上市时间: Wednesday, March 20, 2024
- 3D看房: View Virtual Tour for 103 Parnell Crescent
- 城市: Whitby
- 社区: Pringle Creek
- 交叉路口: Fallinngbrook/Parnell
- 详细地址: 103 Parnell Crescent, Whitby, L1R 1X1, Ontario, Canada
- 厨房: Updated, Granite Counter, B/I Appliances
- 家庭房: Combined W/Dining, Hardwood Floor, Bay Window
- 客厅: Separate Rm, Hardwood Floor
- 挂盘公司: Royal Lepage Real Estate Services Ltd. - Disclaimer: The information contained in this listing has not been verified by Royal Lepage Real Estate Services Ltd. and should be verified by the buyer.

