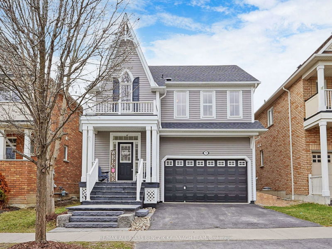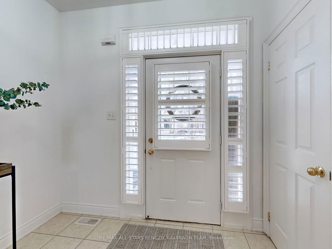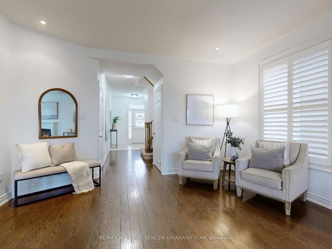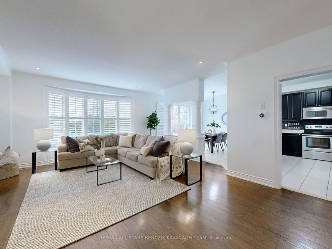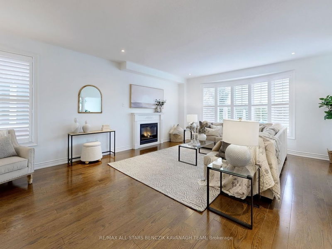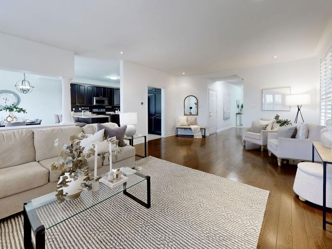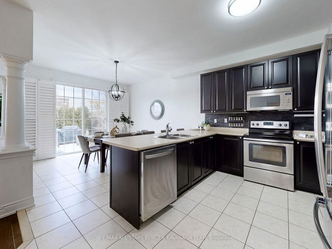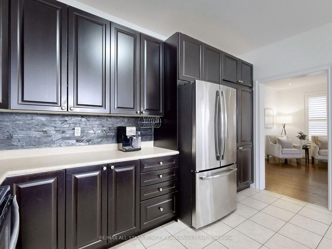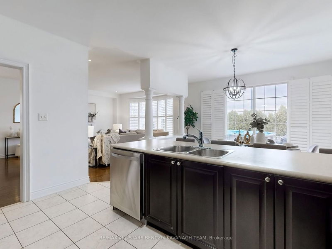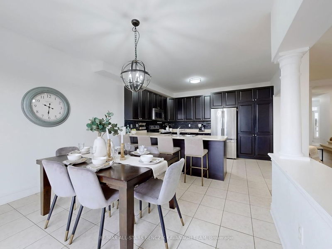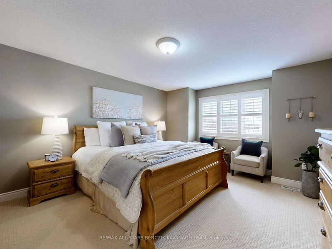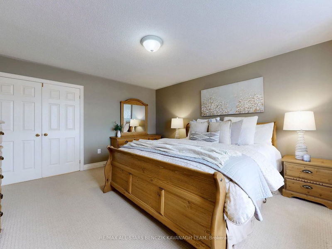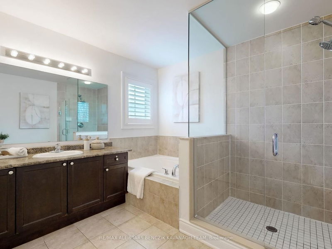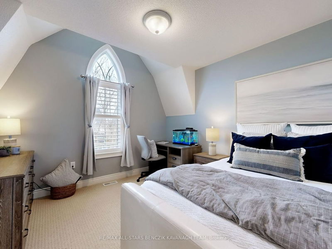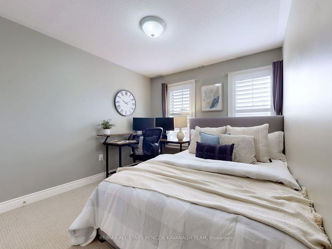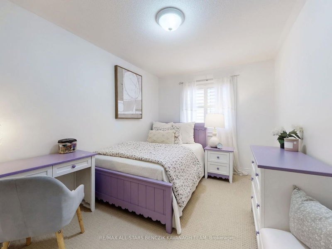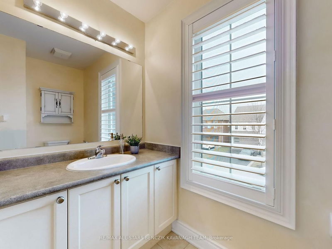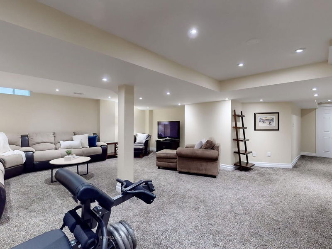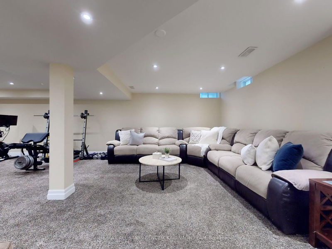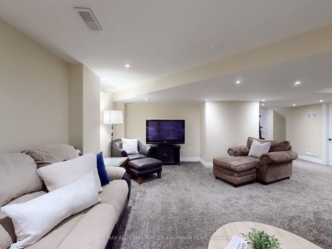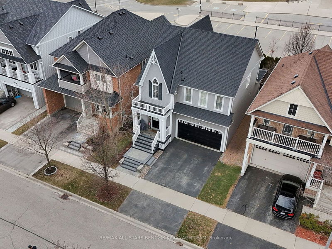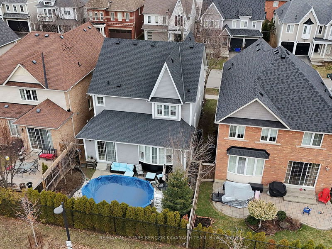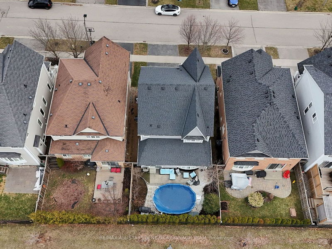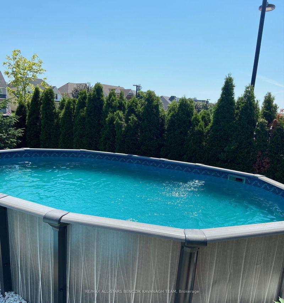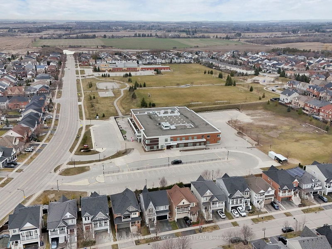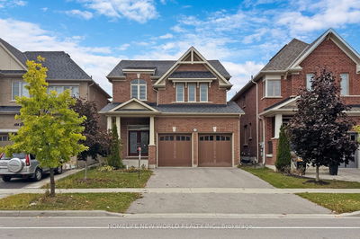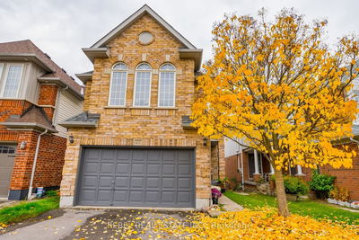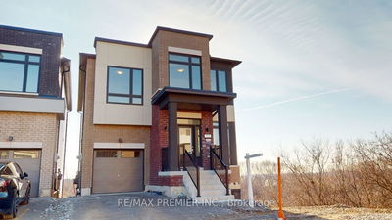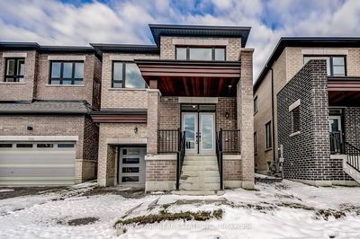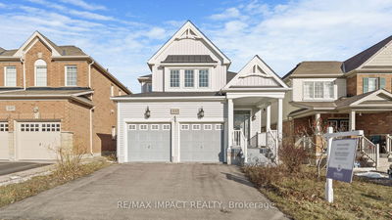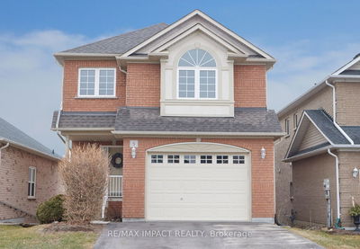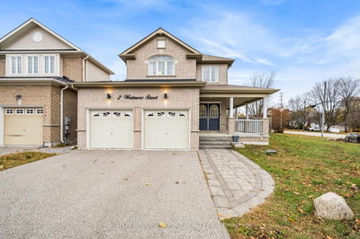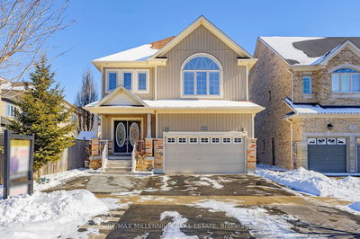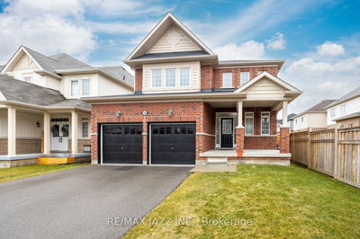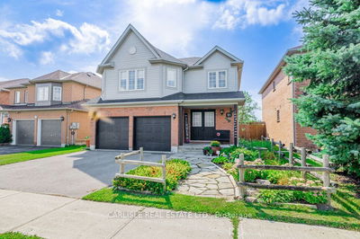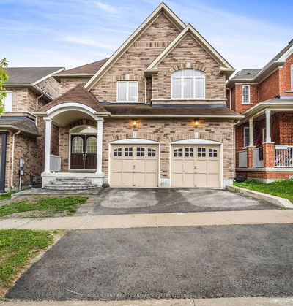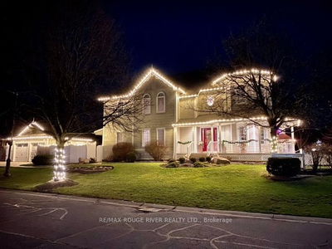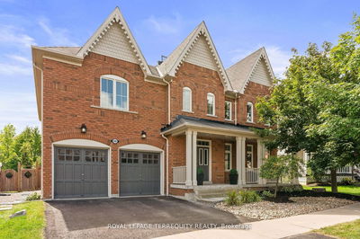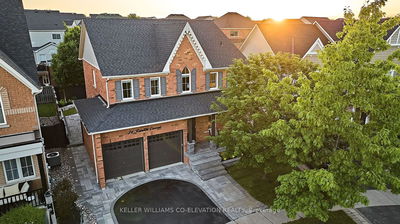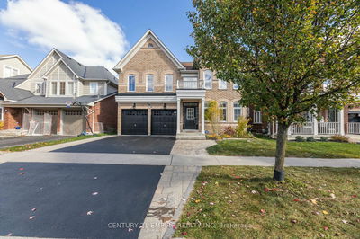Nestled On A Premium Lot & Not Backing to Homes, This Meticulously Maintained 4-Bedrm Home In Brooklin Boasts A Charming & Welcoming Entryway W/Upgraded Landscaping. Open-Concept Great Rm Features Hrdwd Flrs, Bay Window & Gas F/P, Creating An Inviting Space For Quality Time With Loved Ones. Upgraded Gourmet Kitchen Offers Extended Upper Cabinets, Stone Backsplash, Ample Countertop Space & A Breakfast Bar. The Home Also Features Cali Shutters T/O, 9' Ceilings On The Main Flr & Direct Access To The Garage For Added Convenience. Providing A Luxurious Retreat, The Primary Bedrm Features Plush Berber Carpeting, His & Her Closets & Spa-Like 4pc Ensuite W/Jetted Tub & Glass Shower. Fully Finished Basement Offers Additional Living Space W/A Large Rec Area & Bathrm. Backyard Oasis Features An Above-Ground Pool, Patio Area & Privacy From Lush Cedar Trees. Nearby Amenities Include Parks, Schools, Community Centre, Library, Shops & Restaurants W/Easy Access To Hwys 407, 412 & The Go Bus Terminal.
详情
- 上市时间: Tuesday, March 19, 2024
- 3D看房: View Virtual Tour for 79 Strandmore Circle
- 城市: Whitby
- 社区: Brooklin
- Major Intersection: Carnwith Dr & Montgomery Ave
- 详细地址: 79 Strandmore Circle, Whitby, L1M 0C2, Ontario, Canada
- 厨房: Tile Floor, Stainless Steel Appl, Backsplash
- 挂盘公司: Re/Max All-Stars Benczik Kavanagh Team - Disclaimer: The information contained in this listing has not been verified by Re/Max All-Stars Benczik Kavanagh Team and should be verified by the buyer.

