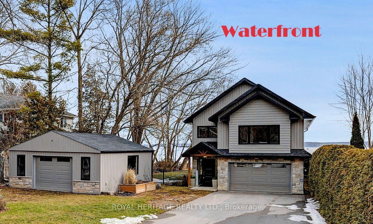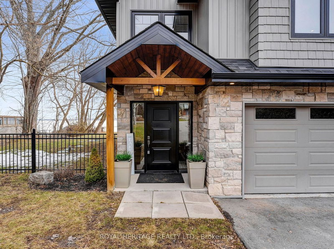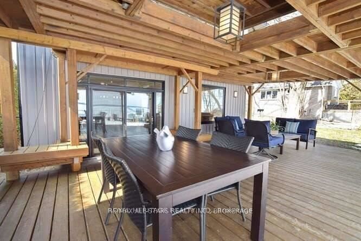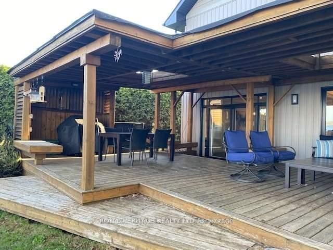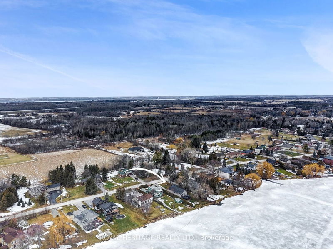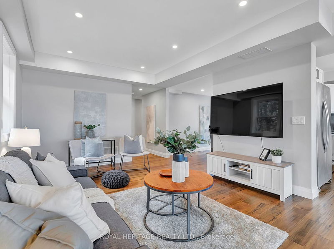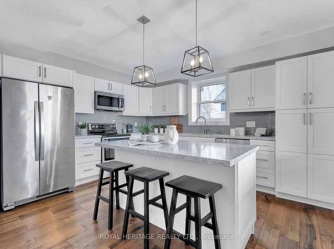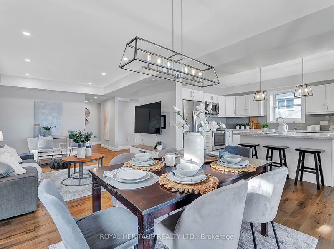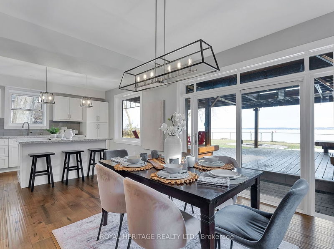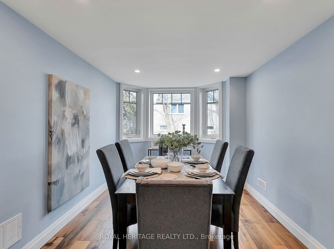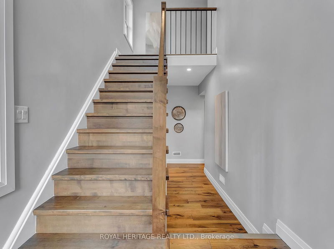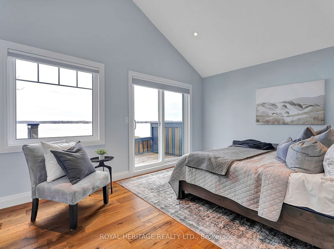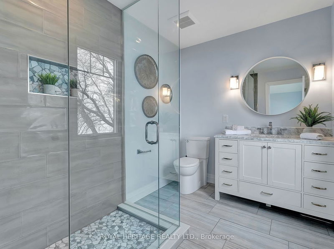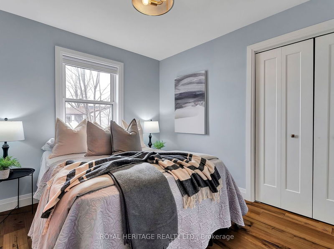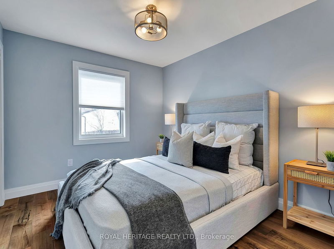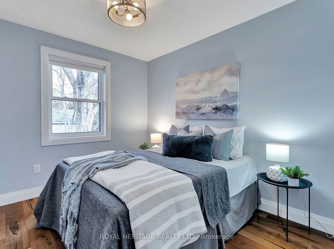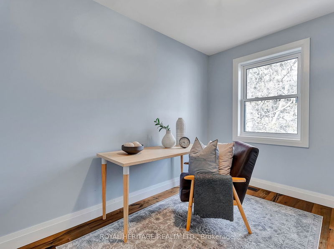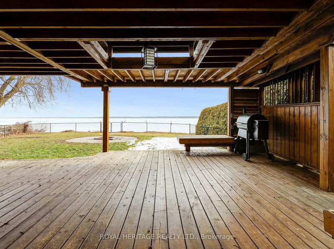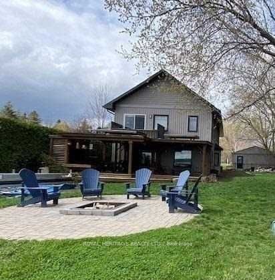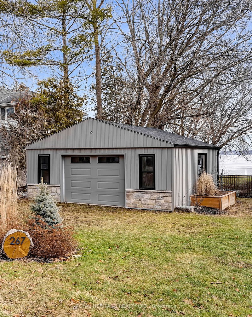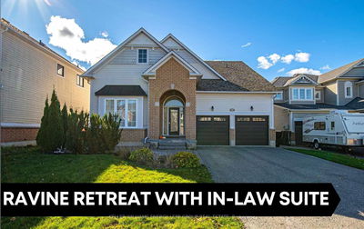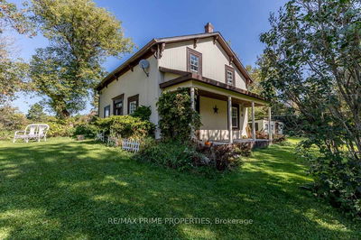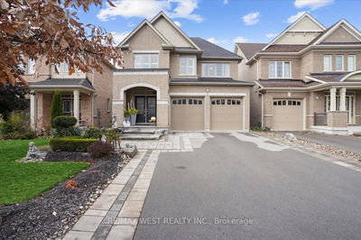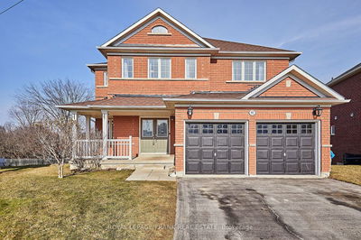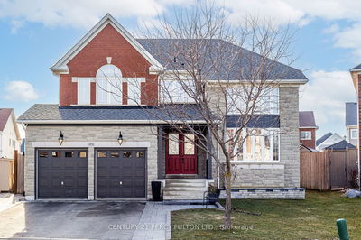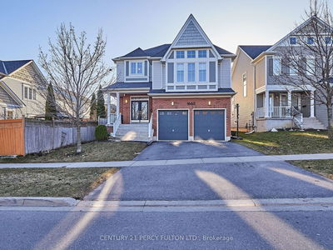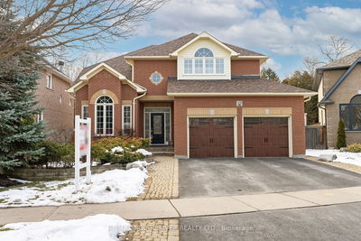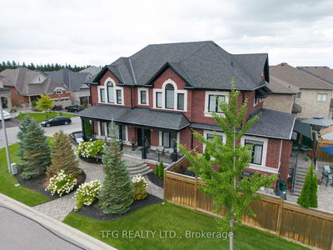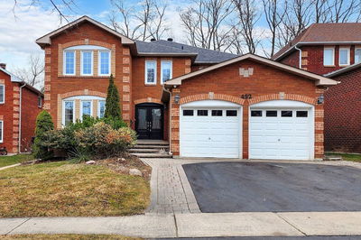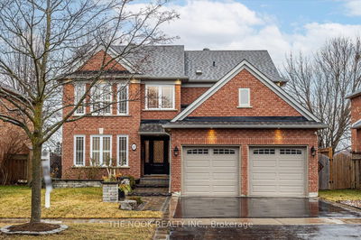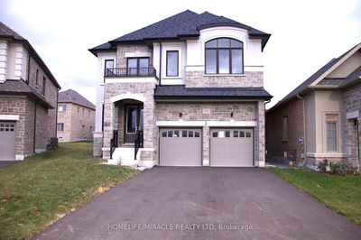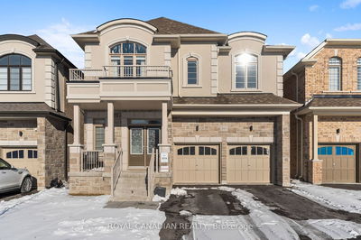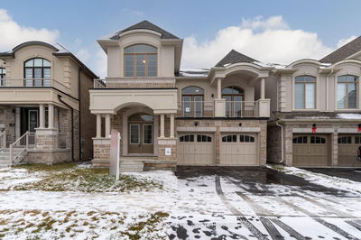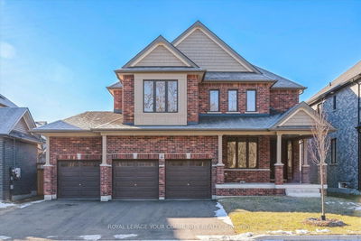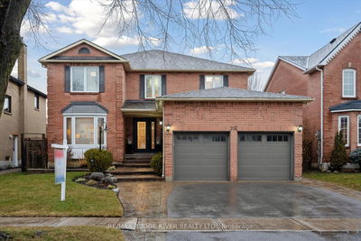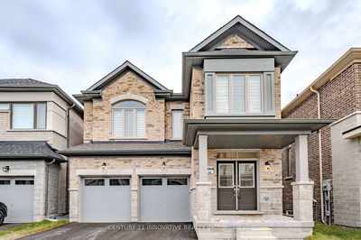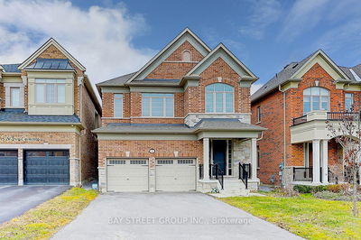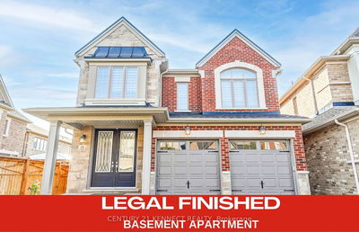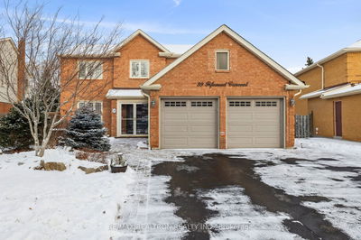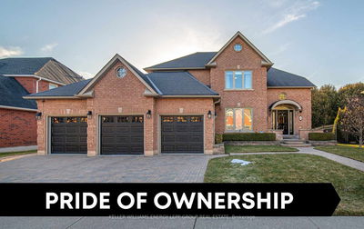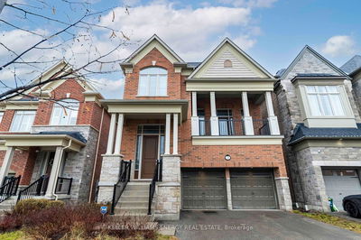Fall in Love with this Beautiful, recently Renovated & Ultra-modern 4-bedroom Waterfront Home Nestled along the Shores of Lake Scugog connected to the Trent Severn Waterway.Only 45 mins from Toronto, and 10 mins to Port Perry. This home has it all, an Open Concept Family Room connected to a spacious Eating Area overlooking the Water & the 29' X 19' Covered Two-tiered Deck w/ Natural Gas B.B.Q Hook Up with B/I Seating & Lights. Cooking Prep area w/ Phenomenal Views, Large Center Island, Quartz Counters, S/S Appliances, & Generous Storage Space with Contemporary Light Pendants. Large Dining Rm w/Potlights. Stylish Engineered Harwood Floors throughout the Main Floor and Second Level. 4 Spacious Bedrooms, Primary bdrm has a balcony overlooking the Lake, 3pc Ensuite and Walk-in closet. 3 other Bedrooms all with D/D Closets with B/I Storage, 2 rooms w/ Views of the Water from the South Facing Windows. Convenient 2nd Floor Laundry. Modern 5pc Bathroom, An Office, and Lrg 17x17' Media Room.
详情
- 上市时间: Wednesday, March 27, 2024
- 3D看房: View Virtual Tour for 267 Aldred Drive
- 城市: Scugog
- 社区: Port Perry
- 详细地址: 267 Aldred Drive, Scugog, L9L 1B6, Ontario, Canada
- 厨房: Quartz Counter, Centre Island, Stainless Steel Appl
- 家庭房: Hardwood Floor, Pot Lights, Open Concept
- 挂盘公司: Royal Heritage Realty Ltd. - Disclaimer: The information contained in this listing has not been verified by Royal Heritage Realty Ltd. and should be verified by the buyer.

