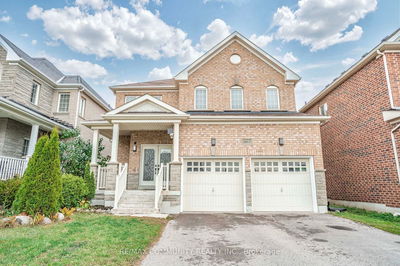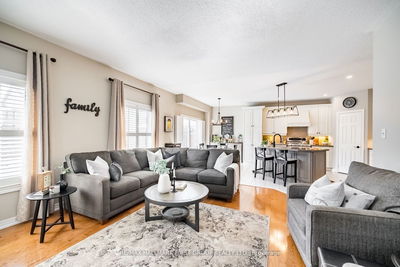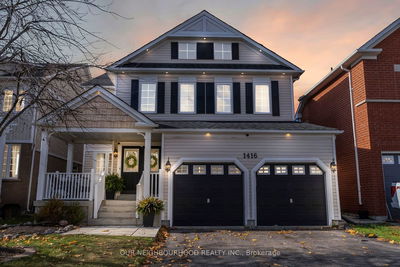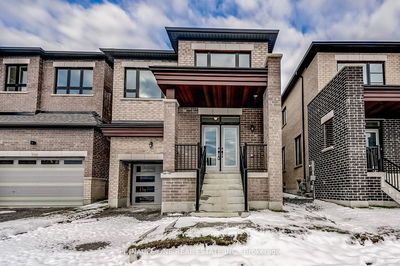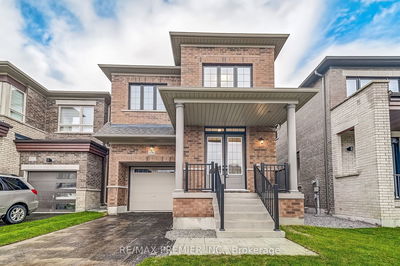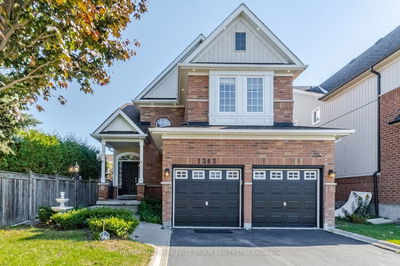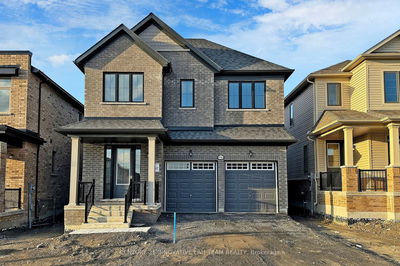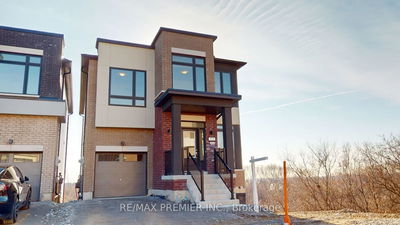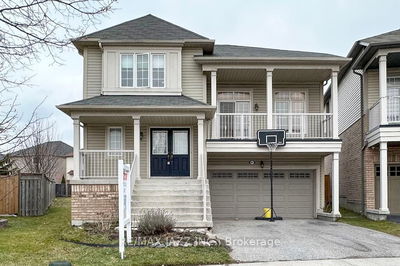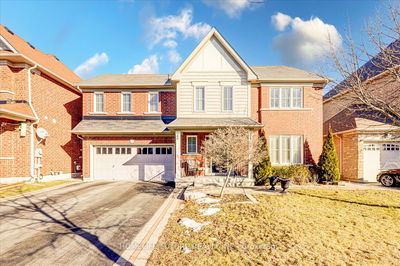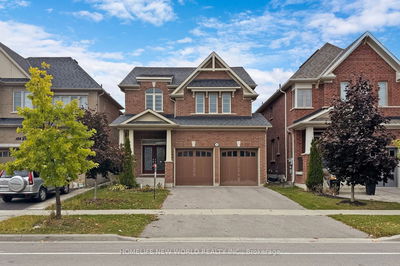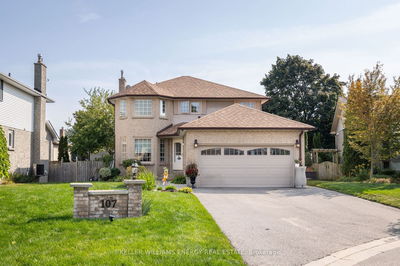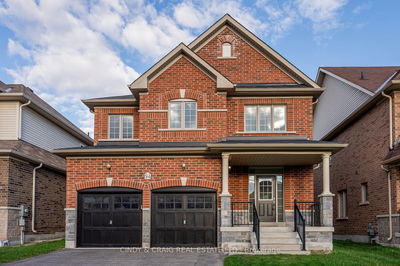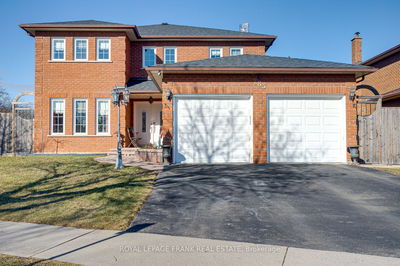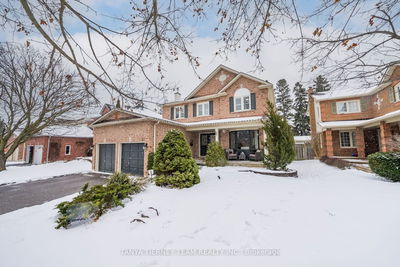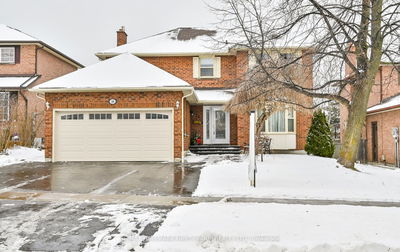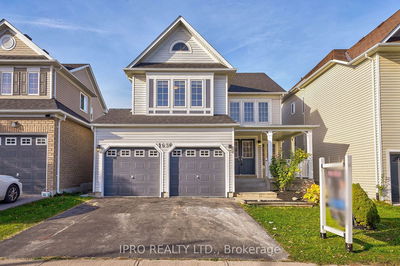Amazing Opportunity To Own a Spacious (3262 Sqft Above Grade!) Home W/Walk-Out Bsmt! All Brick, Quality Built & Move-In Ready. Dbl Storey Foyer W/Curved Hrdwd Staircase & W/I Front Hall Closet. Hrdwd Flrs Throughout The Main. Main Flr Office W/ Built-In Cabinetry. Main Flr Laundry W/Custom Cabinets. Lrg Living/Dining Rm. Open Concept Kitchen/Family Rm Spans Entire Back Of The Home! Custom Colour Dark Grey Cabinets, S/S Appls, Quartz Cntrs, Pantry & Breakfast Bar. Family Rm W/Gas Fireplace & Built-Ins. W/O from Kitchen Leading Down To A Private Professionally Landscaped Backyard W/Custom Deck Featuring Gazebo, Privacy Wall, B/I Planters & Bonus Storage Rm. Western Views Make For The Perfect Sunsets! Upper Lvl Features 4 Bdrms & 3 Full Baths. Huge Primary W/2 W/I Closets & Ensuite W/Dbl Sinks & Sep Tub & Shower. 2nd Bdrm W/A W/I Closet & Its Own Ensuite Bath. Bdrms 3 & 4 Share Another Full Bath! Walk-Out Bsmt Makes For A Perfect Bsmt Apt!
详情
- 上市时间: Thursday, February 22, 2024
- 3D看房: View Virtual Tour for 1812 Finkle Drive
- 城市: Oshawa
- 社区: Taunton
- 交叉路口: Townline Rd N & Conlin Rd E
- 详细地址: 1812 Finkle Drive, Oshawa, L1K 0R4, Ontario, Canada
- 家庭房: Main
- 厨房: Eat-In Kitchen
- 客厅: Combined W/Dining
- 挂盘公司: The Nook Realty Inc. - Disclaimer: The information contained in this listing has not been verified by The Nook Realty Inc. and should be verified by the buyer.











































