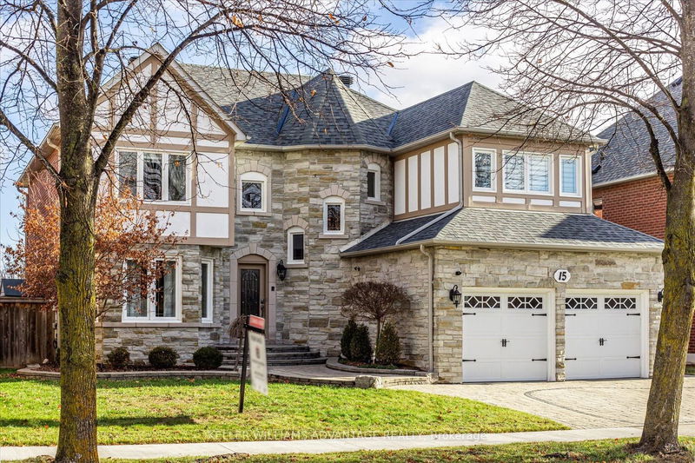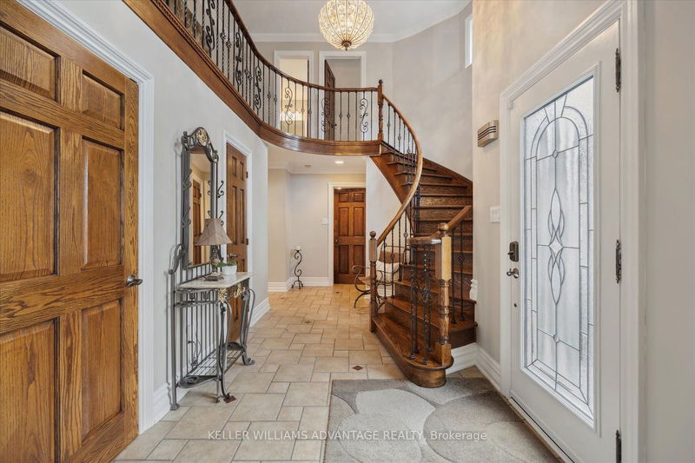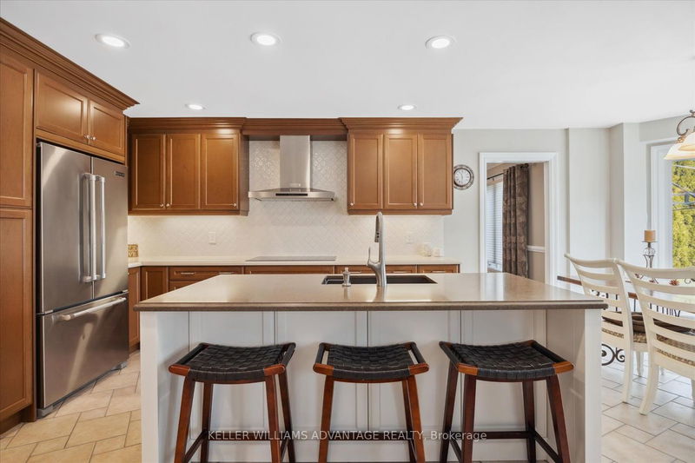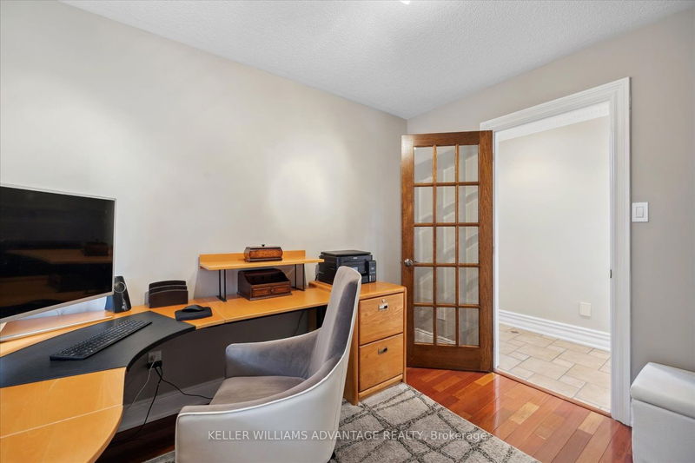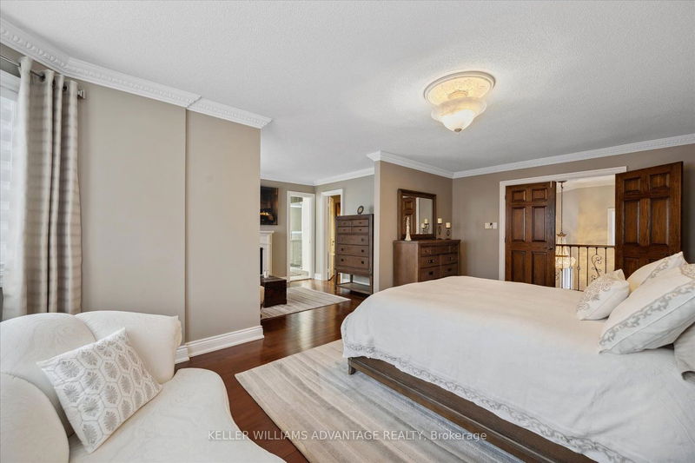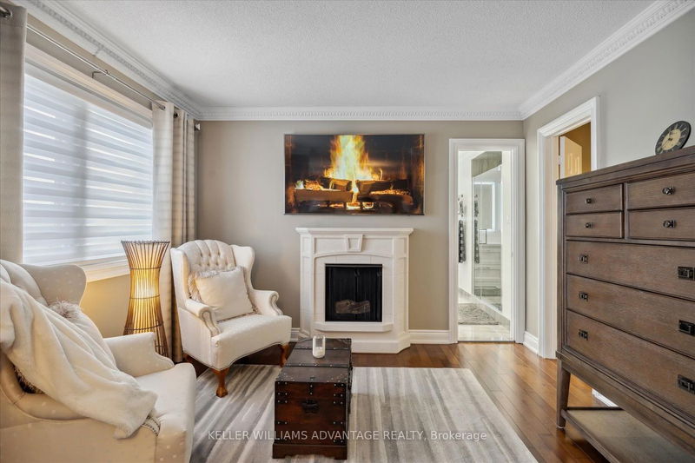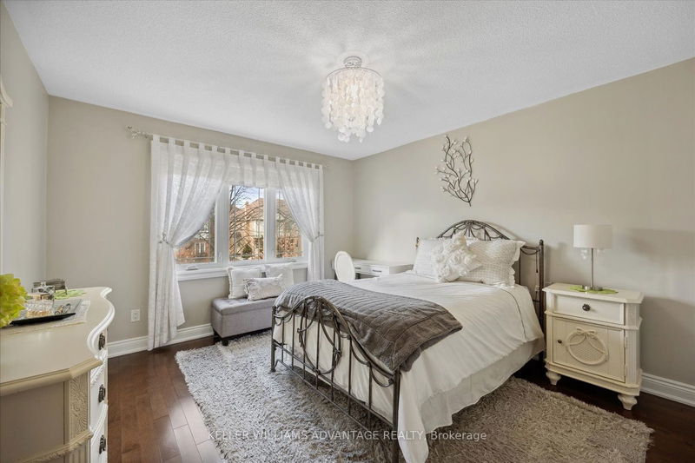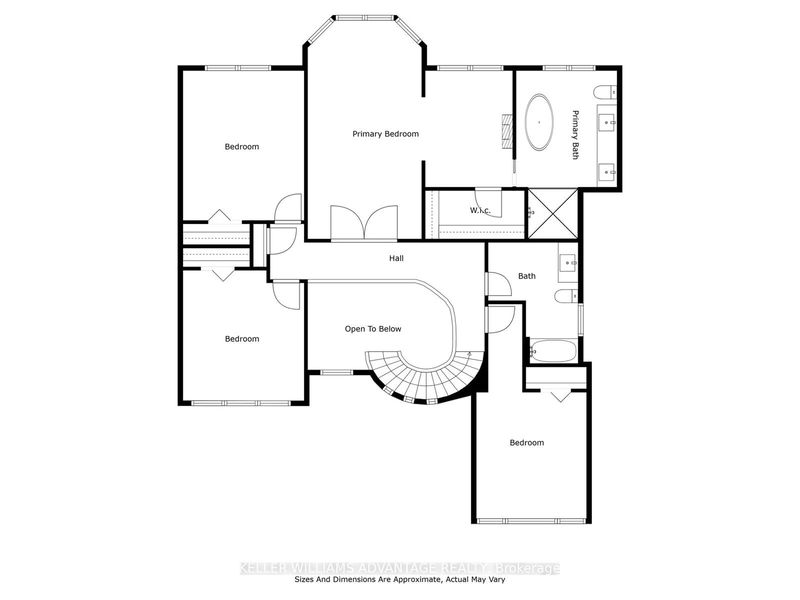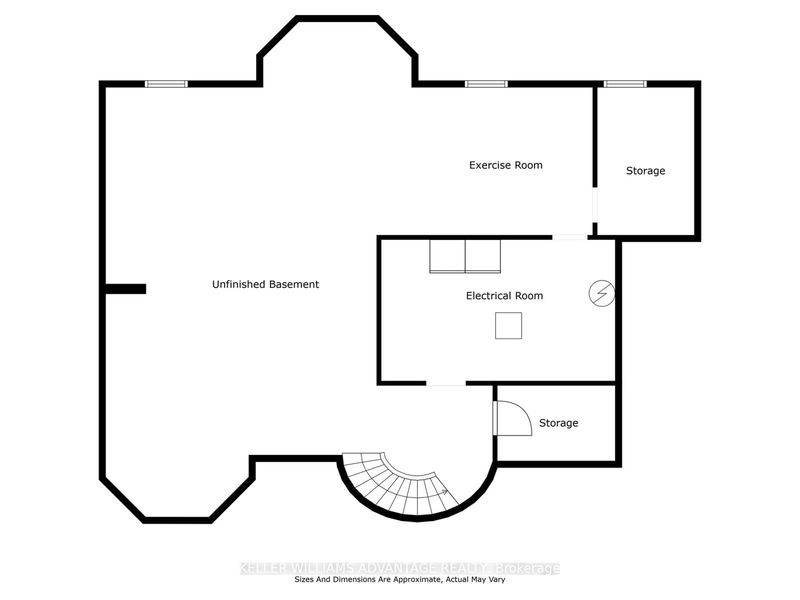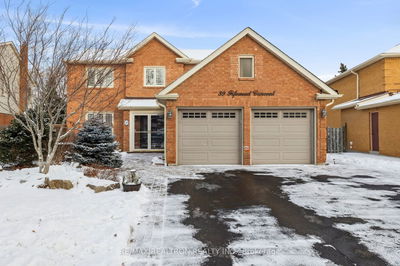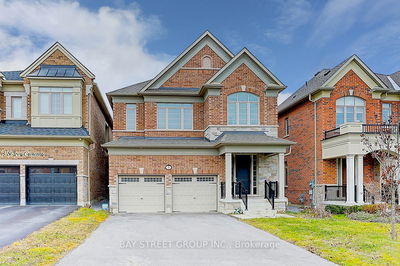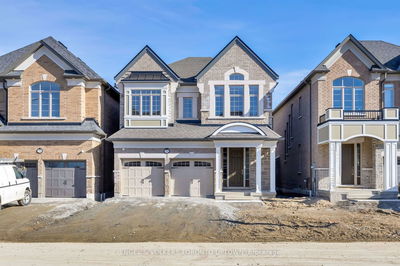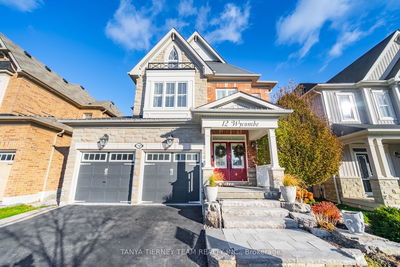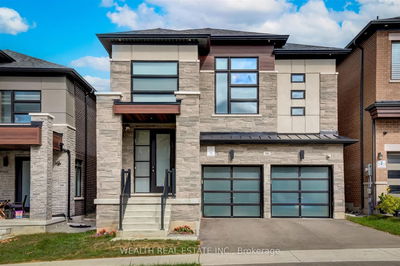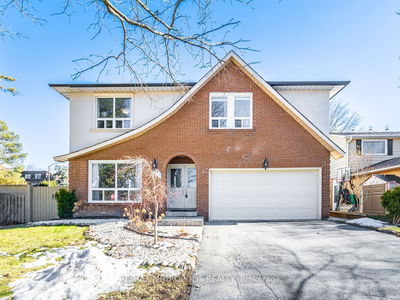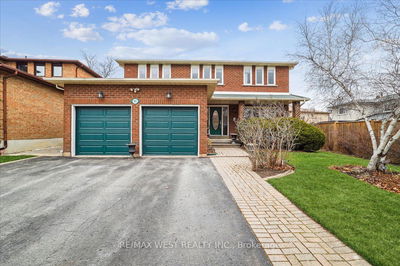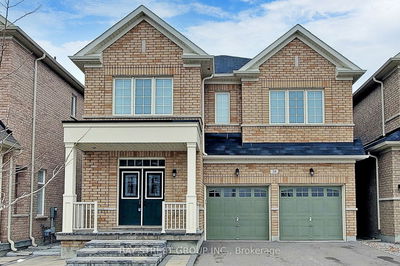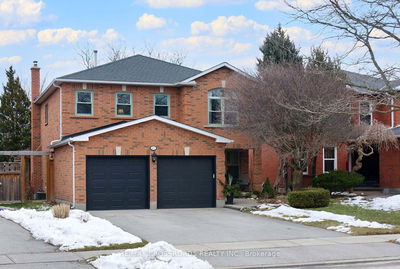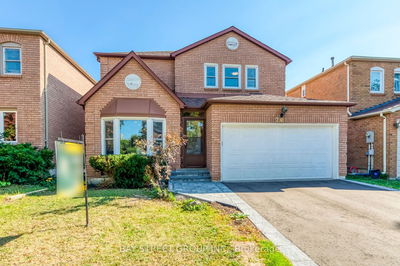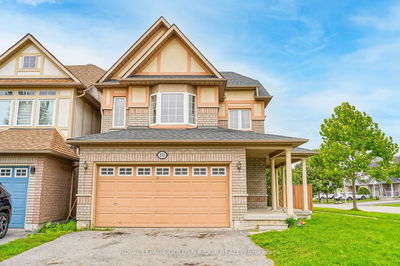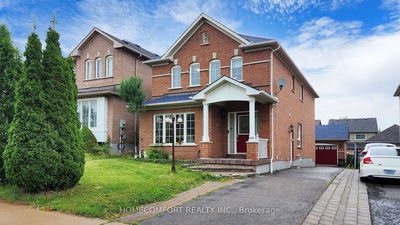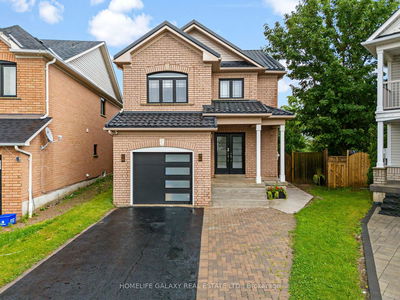Welcome to this stunning 2-storey detached home in a desirable Whitby Neighbourhood. Boasting 4 bedrooms and 2.5 baths, this residence offers the perfect blend of elegance and comfort with its grand rooms. Step inside to discover a formal dining room, ideal for hosting gatherings and creating lasting memories. The kitchen is a chef's dream, featuring a stylish island breakfast bar, high-end appliances, and hardwood finishes throughout, creating a warm and inviting atmosphere. The spacious living area is perfect for relaxation, with ample natural light accentuating the hardwood floors. The large primary bedroom is a true retreat, complete with a spa-like ensuite that promises tranquility and luxury. Situated in a family-friendly neighbourhood, this home is close to all major amenities and routes, making daily life a breeze. Dive into summer in your 16x34ft oasis swimming pool surrounded by mature and private landscaping. Click on "More Information" to review the complete feature sheet.
详情
- 上市时间: Tuesday, January 30, 2024
- 3D看房: View Virtual Tour for 15 Lacey Drive
- 城市: Whitby
- 社区: Pringle Creek
- 交叉路口: Taunton/Fallingbrook
- 详细地址: 15 Lacey Drive, Whitby, L1R 2B2, Ontario, Canada
- 客厅: Main
- 厨房: Breakfast Area, Centre Island, B/I Appliances
- 家庭房: Gas Fireplace
- 挂盘公司: Keller Williams Advantage Realty - Disclaimer: The information contained in this listing has not been verified by Keller Williams Advantage Realty and should be verified by the buyer.



