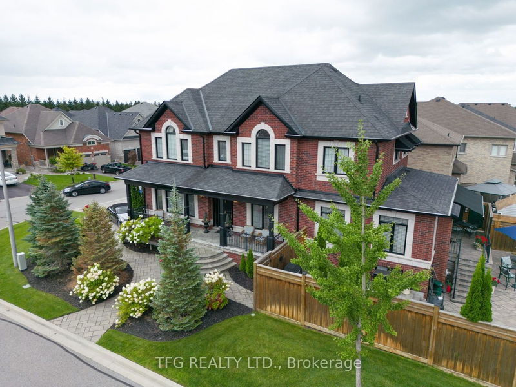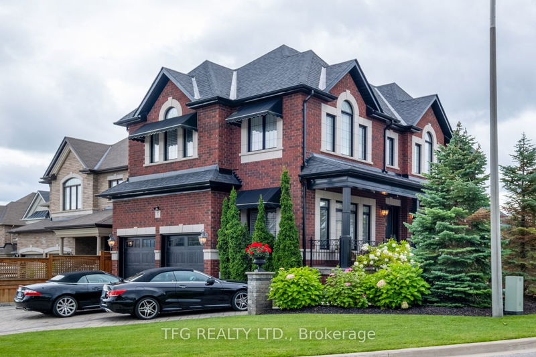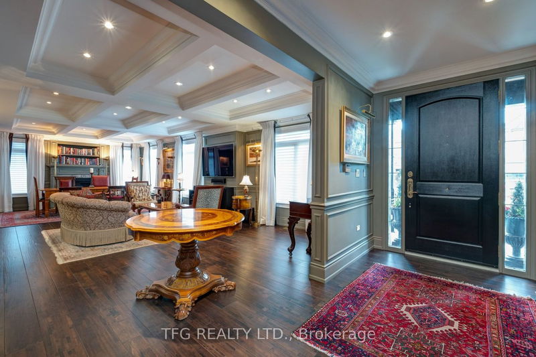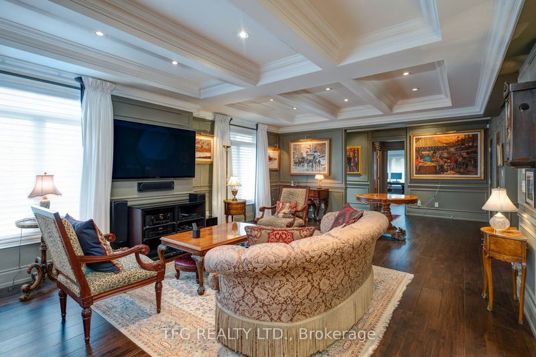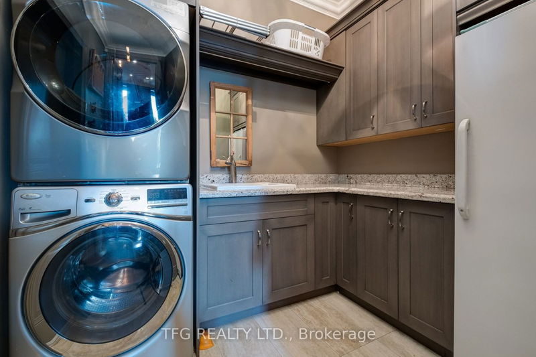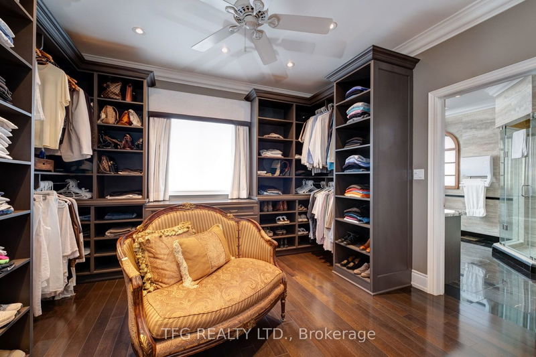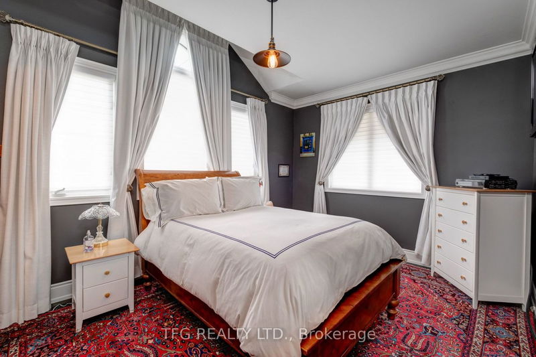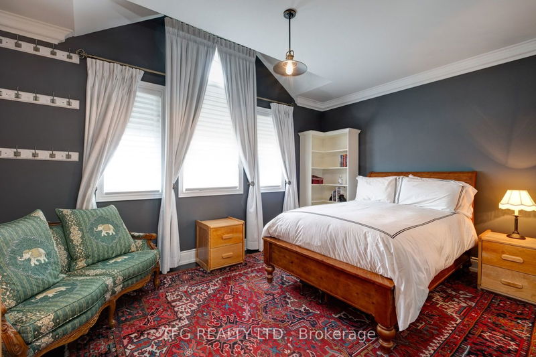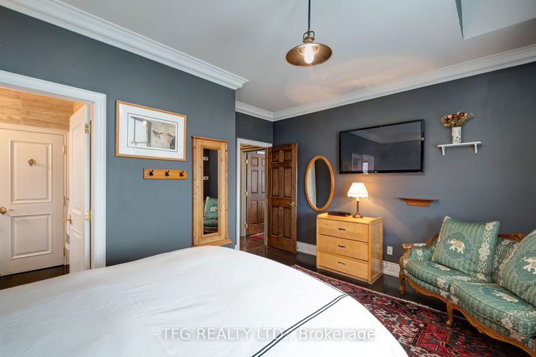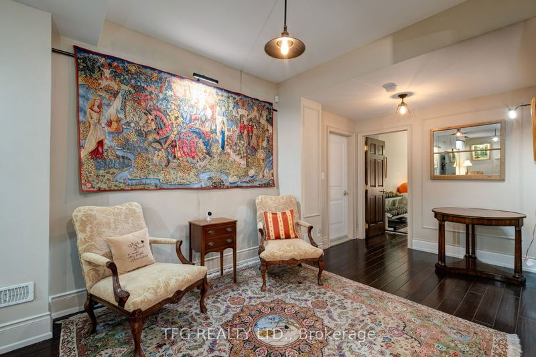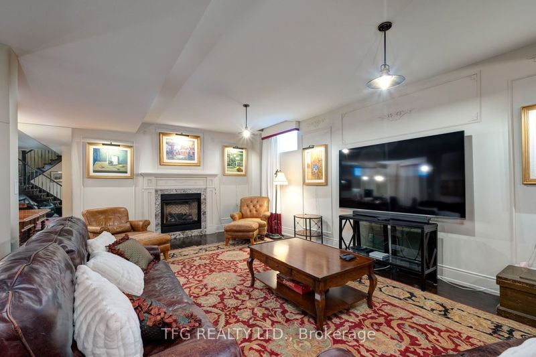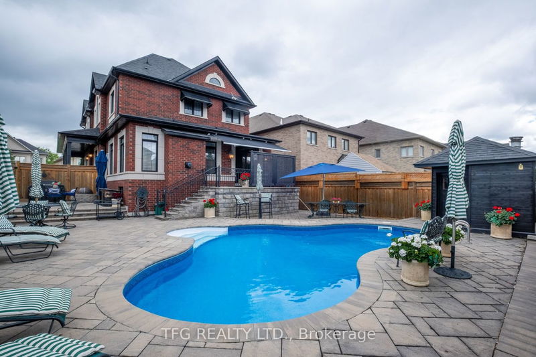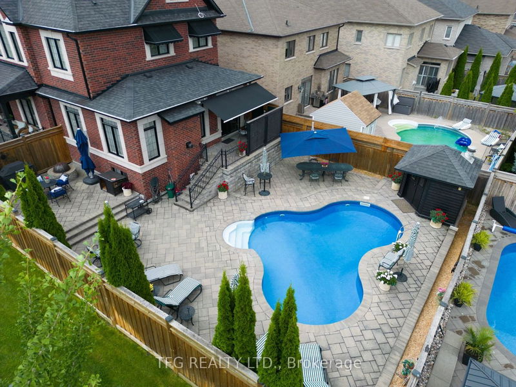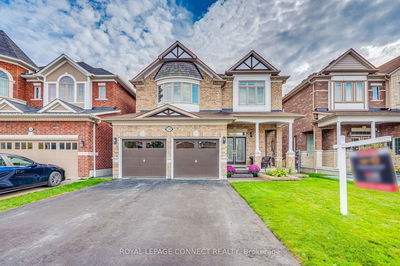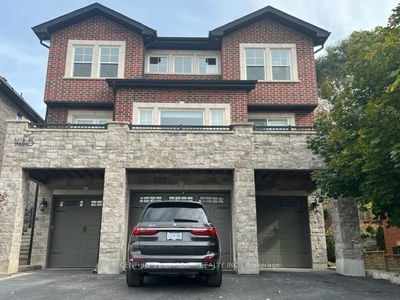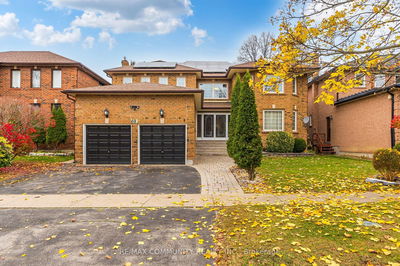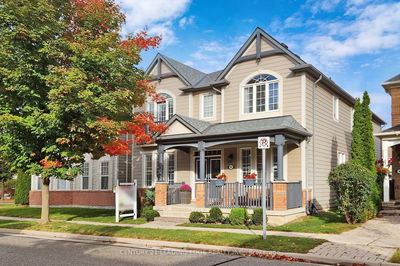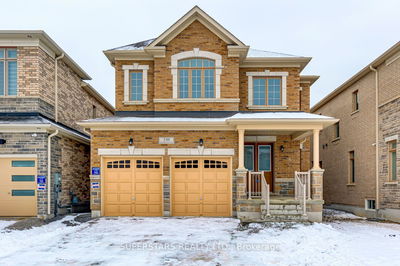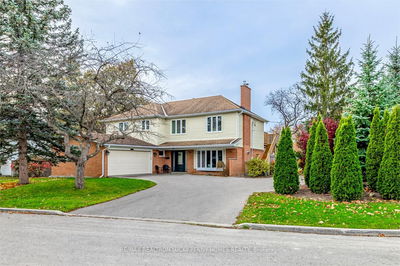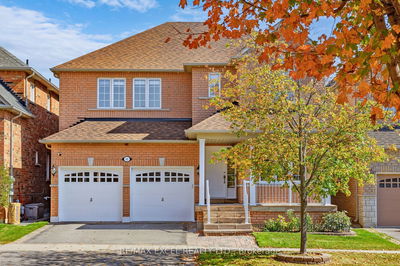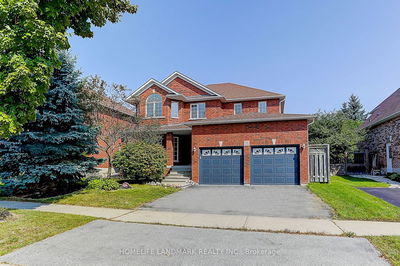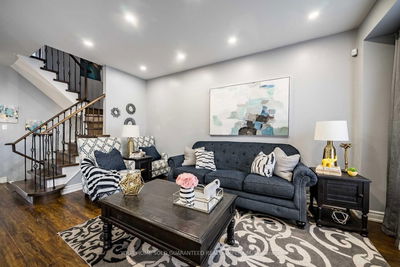Welcome To 37 Serene Court, Luxurious Living In This Absolutely Stunning Upgraded Home From Top To Bottom, Located In A Quiet Cul De Sac. Over $500K Spent In Upgrades. Features 4 Generously Sized Bedrooms, 10ft. Ceilings On All 3 Floors, Custom Built Cabinetry, Open Concept Main Floor. Finished Basement. 2 Car Garage With More Than 6 Cars Parking Spaces. The Kitchen Features Stainless Steel Appliances, Custom Cabinetry And A Large Centre Island Open To The Great Room. Enjoy An Entertainer's Back Yard With New Lined (2023) In Ground Salt Water Swimming Pool, Enjoy The BBQ Grill In The Summer Or Relax Like Your At The Resort!! Hundred Of Thousands Spent On Exterior Landscaping, Chef's Kitchen, Spa Like Master En-Suite..... Close To Major Highway, 412, 407. Book Your Tour Today To See This Wonderful Model Home!!
详情
- 上市时间: Wednesday, December 06, 2023
- 3D看房: View Virtual Tour for 37 Serene Court
- 城市: Whitby
- 社区: Rolling Acres
- 详细地址: 37 Serene Court, Whitby, L1R 0L6, Ontario, Canada
- 厨房: O/Looks Living, Custom Backsplash, Breakfast Bar
- 家庭房: Fireplace, Window, 3 Pc Bath
- 挂盘公司: Tfg Realty Ltd. - Disclaimer: The information contained in this listing has not been verified by Tfg Realty Ltd. and should be verified by the buyer.

