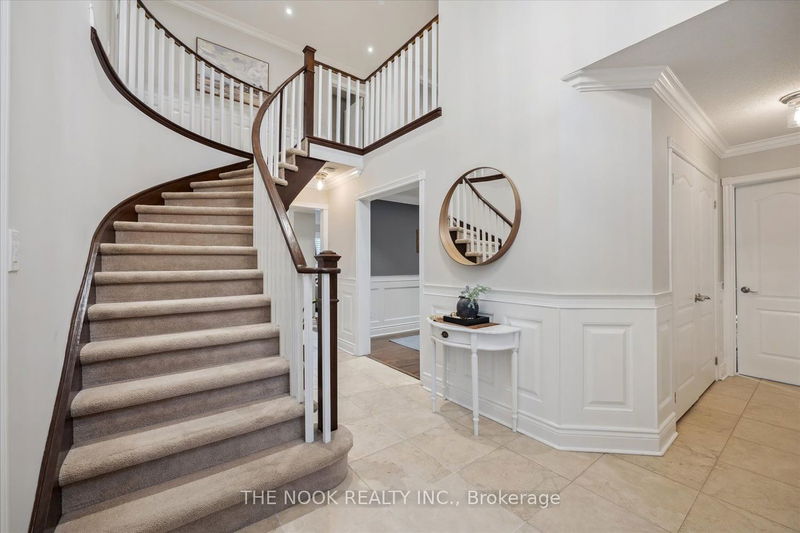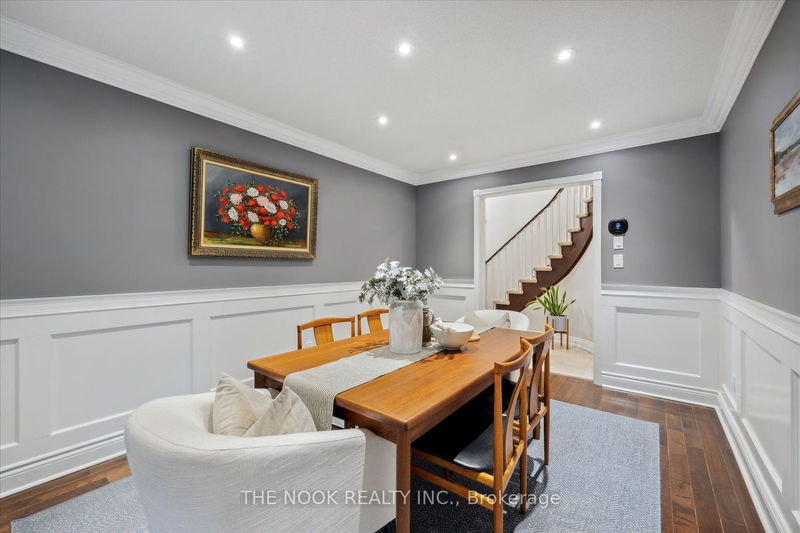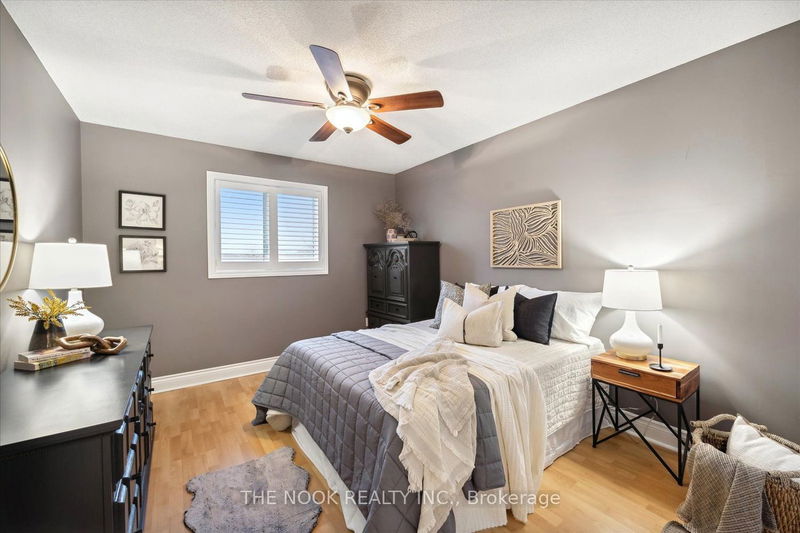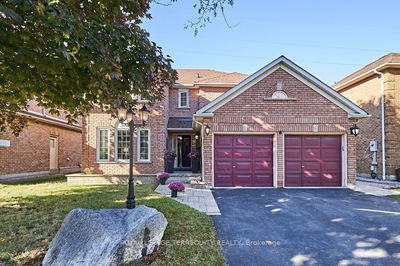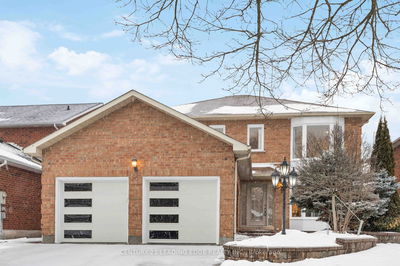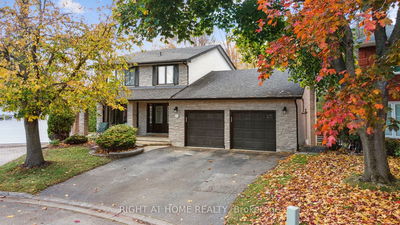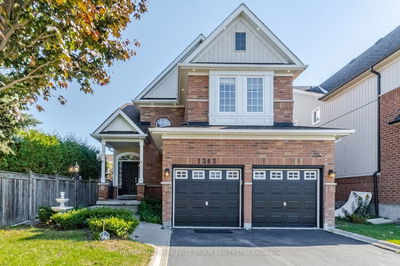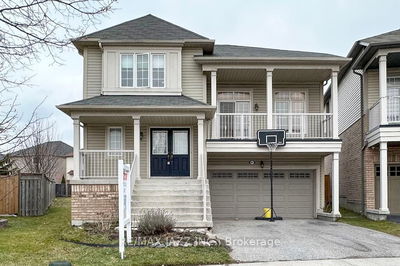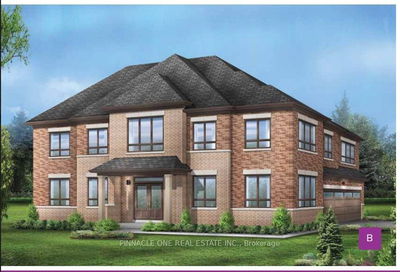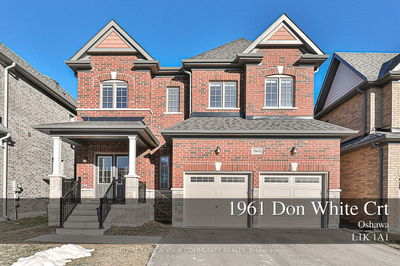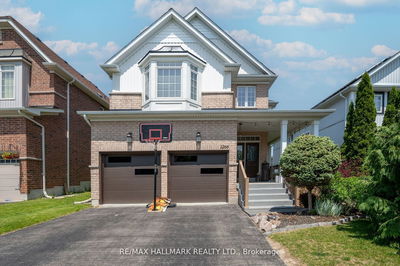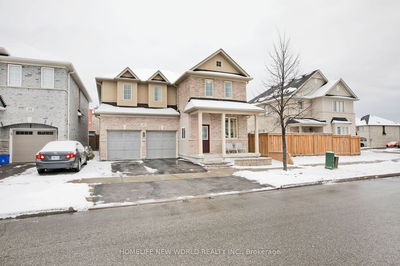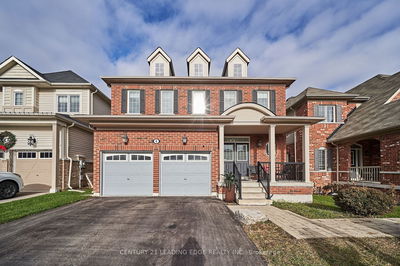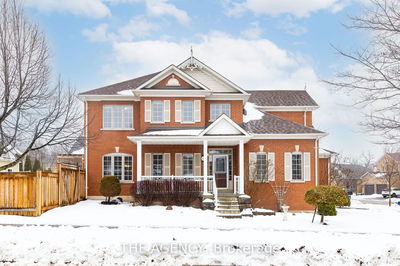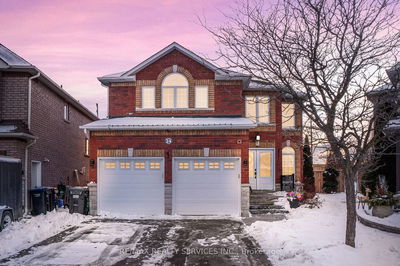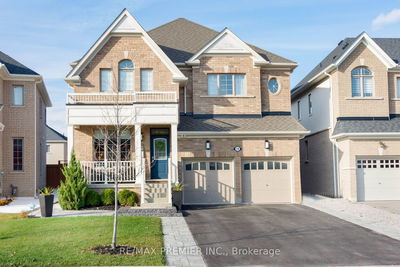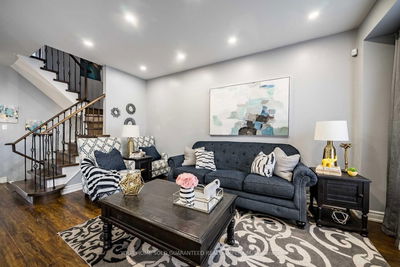Beautiful solid brick home with no neighbours behind! This gorgeous 4 bed 4 bath home is sure to impress, offering extensive upgrades that include wainscotting, crown moulding, pot lights, California shutters, upgraded trim, and extensive landscaping and outdoor lighting. The bright and sunny main floor features a custom floor plan that allows for multiple use rooms! Family sized-kitchen with under cabinet lighting, granite counters, and combined breakfast area. Room to grow with 4 spacious bedrooms upstairs and a finished basement rec room with lots of additional storage and office. Private entertainer's backyard with inground pool, hot tub, 2 tier deck, interlocking and outdoor lighting. Sought-after North Whitby location! Mature neighbourhood, steps to parks, schools, and transit.
详情
- 上市时间: Wednesday, February 28, 2024
- 3D看房: View Virtual Tour for 8 Mcivor Street
- 城市: Whitby
- 社区: Rolling Acres
- 交叉路口: Taunton & Garrard
- 详细地址: 8 Mcivor Street, Whitby, L1R 2L9, Ontario, Canada
- 客厅: Hardwood Floor, Pot Lights, California Shutters
- 家庭房: Hardwood Floor, 2 Way Fireplace, California Shutters
- 厨房: Ceramic Floor, Granite Counter, Breakfast Bar
- 挂盘公司: The Nook Realty Inc. - Disclaimer: The information contained in this listing has not been verified by The Nook Realty Inc. and should be verified by the buyer.


