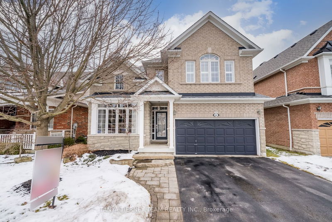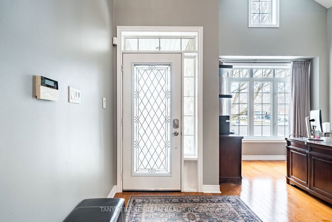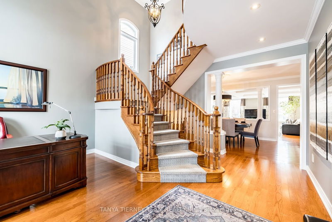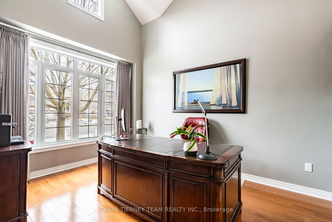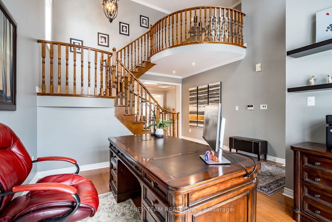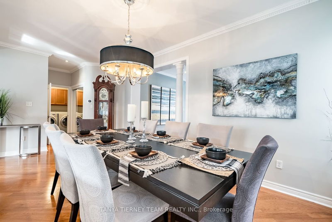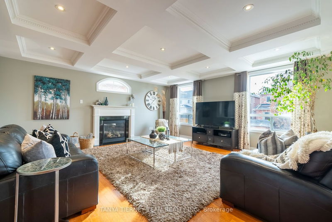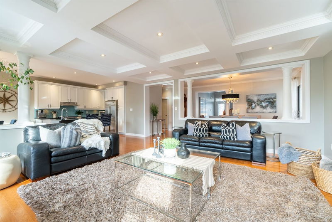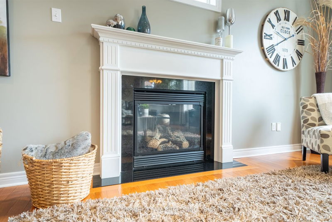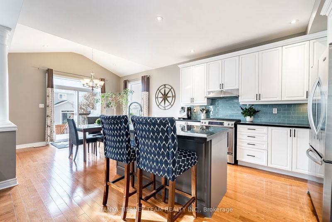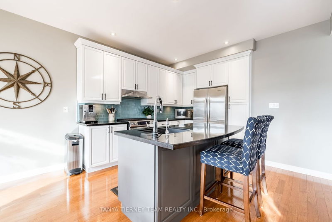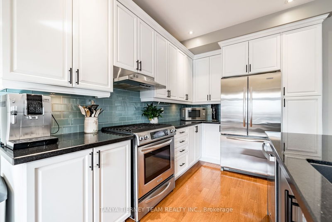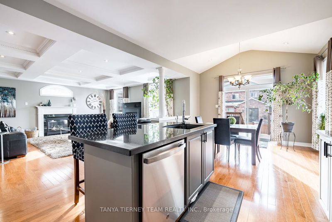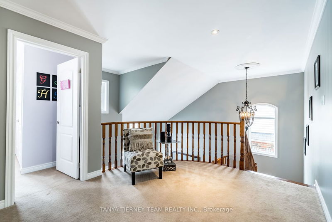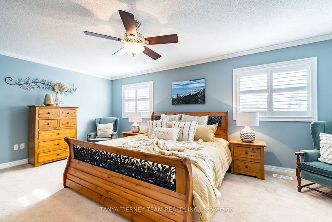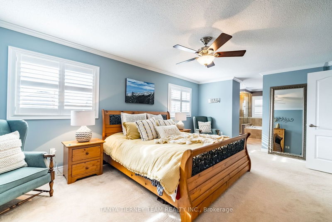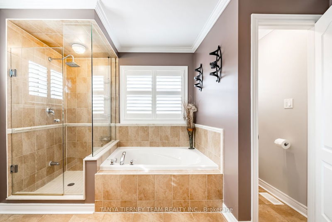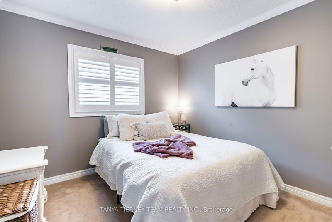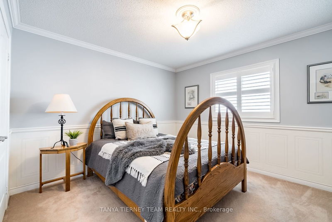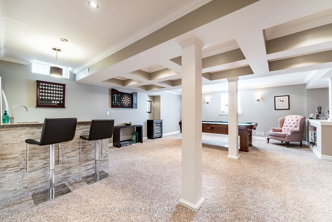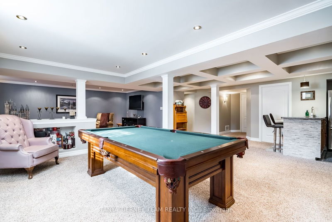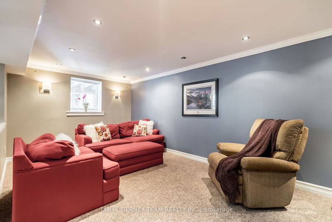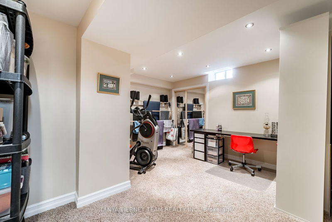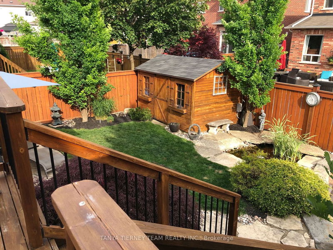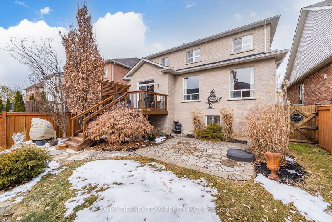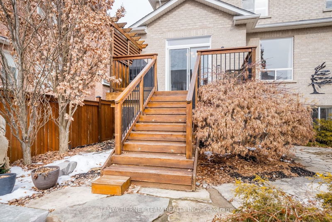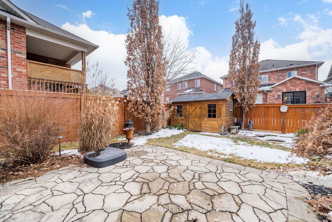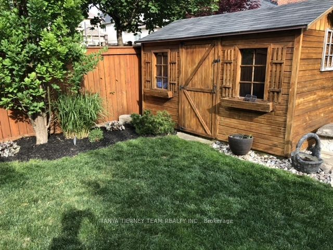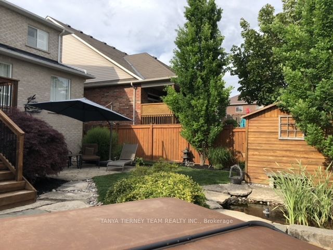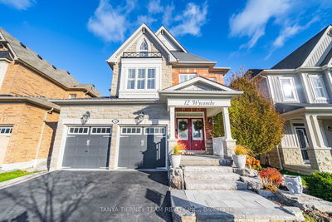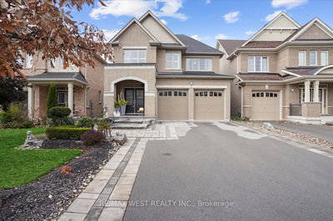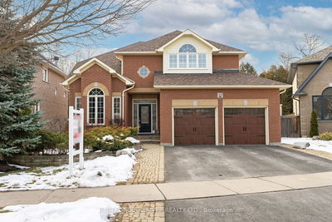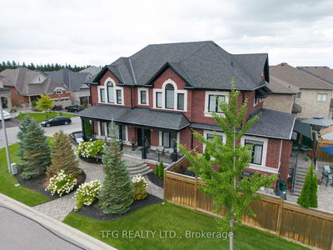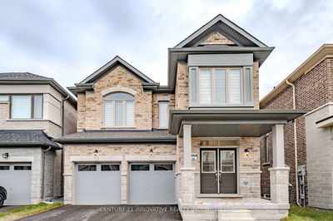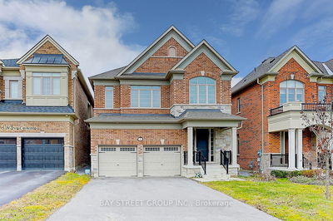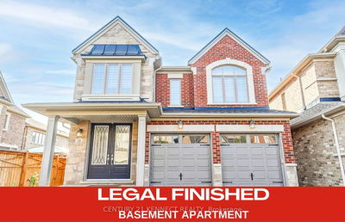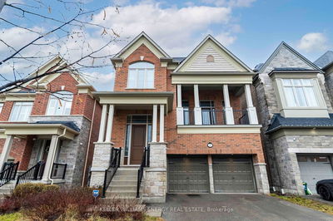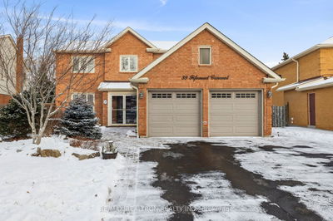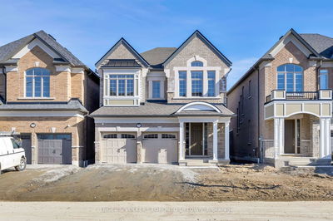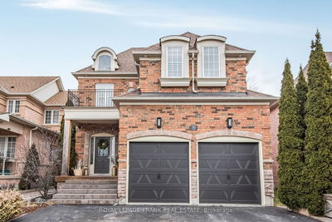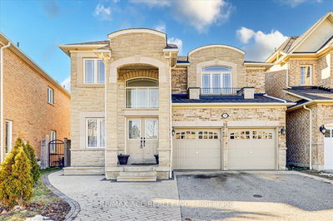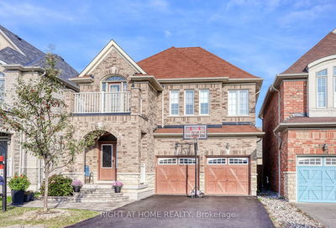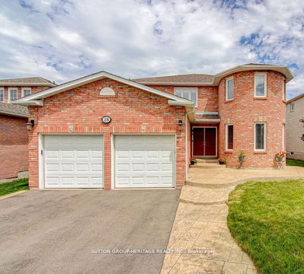Lifted from the pages of a magazine! This stunning 4+1 bdrm family home offers an impressive main flr plan featuring extensive hrdwd flrs, crown moulding, pot lights, smooth ceilings & the list goes on... Designed w/entertaining in mind in the formal dining rm & living rm w/soaring vaulted cathedral ceiling. Gourmet kit boasting wrkg centre island w/brkfst bar & hot water dispenser, granite counters, updated cabinetry, subway bksplsh, pantry & s/s appl. Spacious brkfst area w/vaulted ceiling & updated patio dr w/o to deck o'looking private bkyrd oasis w/relaxing hot tub, lrg shed, lush gardens, gorgeous stone interlock patio & sprinkler system. Incredible family rm w/waffle ceiling & cozy gas f/p. Main flr laundry w/convenient gar access, ceramic flrs & built-ins. Upstairs you will find 4 generous bdrms incl the primary retreat w/spa like 5pc ens, huge W/I closet w/custom organizers.
详情
- 上市时间: Friday, February 23, 2024
- 3D看房: View Virtual Tour for 401 Carnwith Drive E
- 城市: Whitby
- 社区: Brooklin
- 交叉路口: Thickson & Carnwith Dr E
- 详细地址: 401 Carnwith Drive E, Whitby, L1M 0A8, Ontario, Canada
- 家庭房: Gas Fireplace, Coffered Ceiling, Hardwood Floor
- 厨房: Granite Counter, Centre Island, Stainless Steel Appl
- 客厅: Cathedral Ceiling, Formal Rm, Hardwood Floor
- 挂盘公司: Tanya Tierney Team Realty Inc. - Disclaimer: The information contained in this listing has not been verified by Tanya Tierney Team Realty Inc. and should be verified by the buyer.

