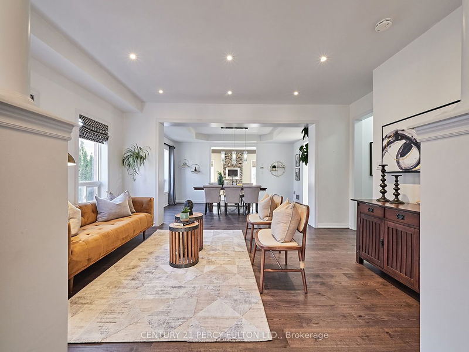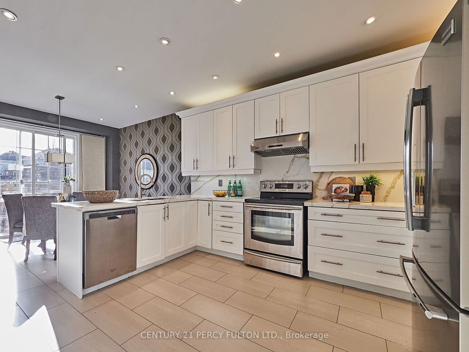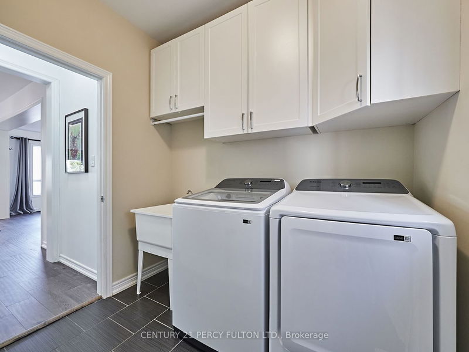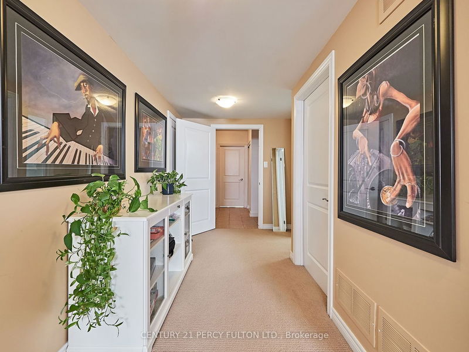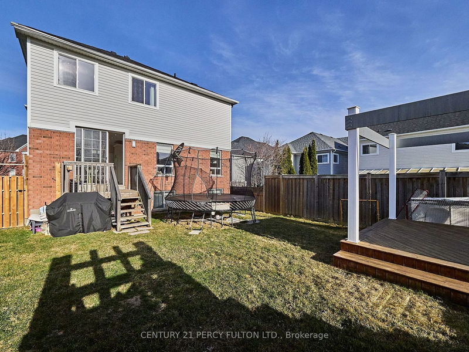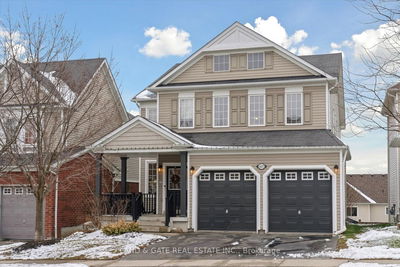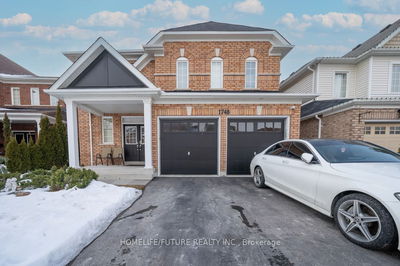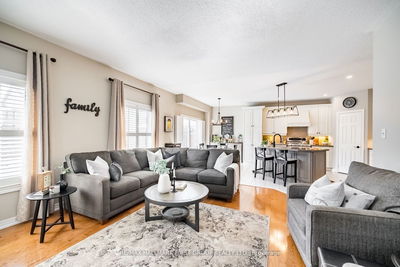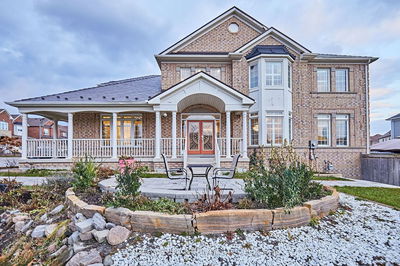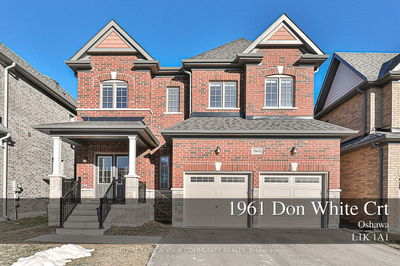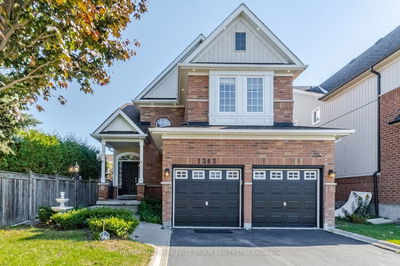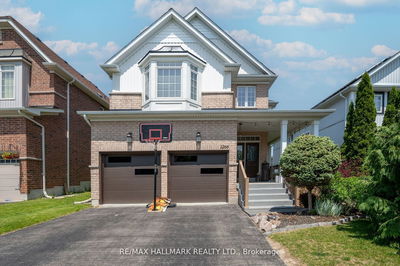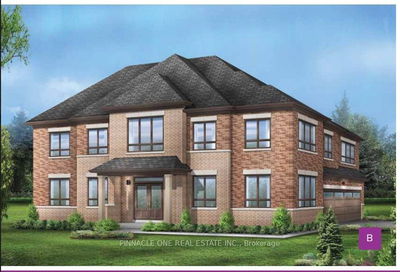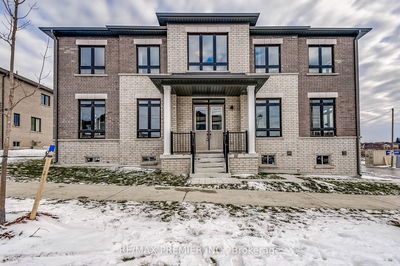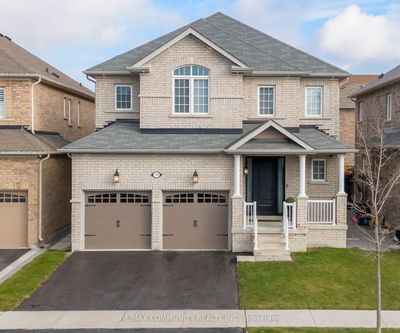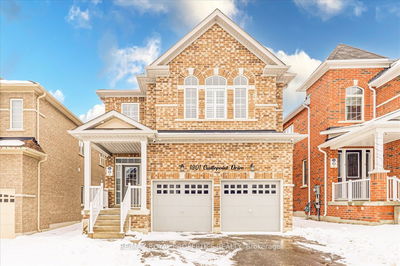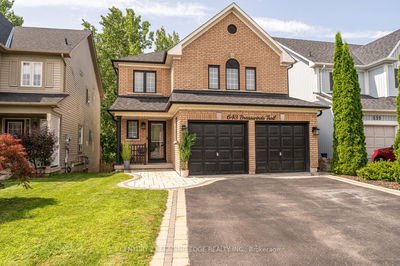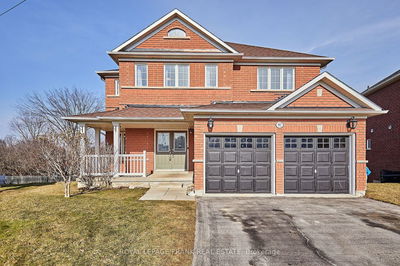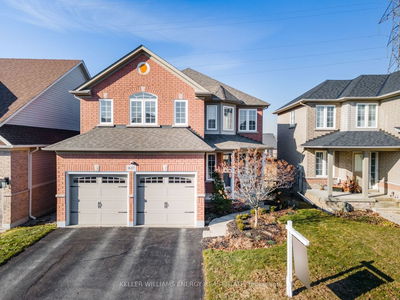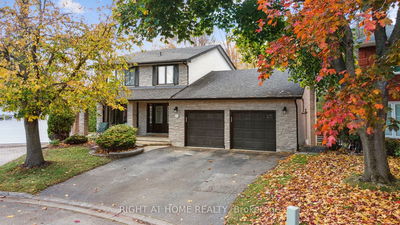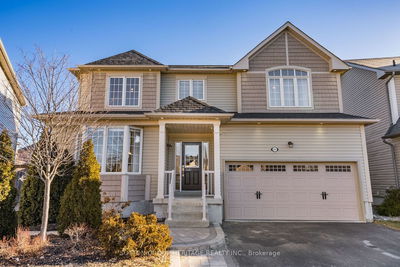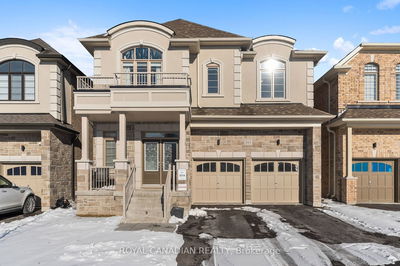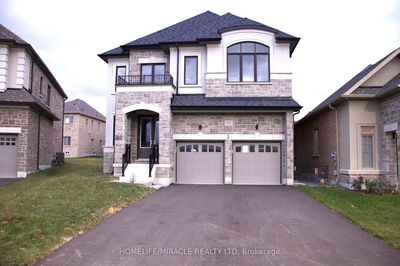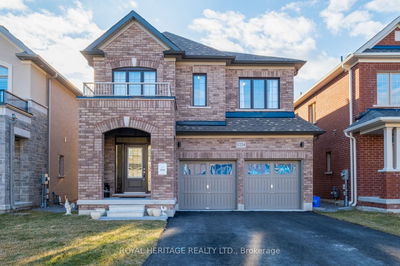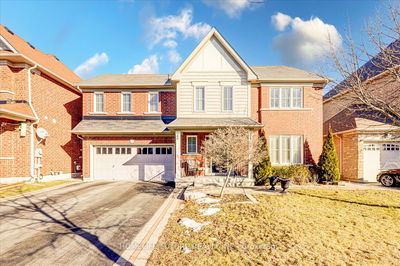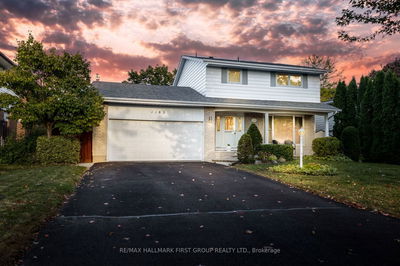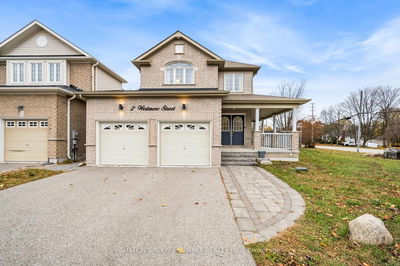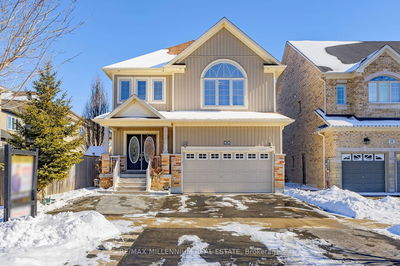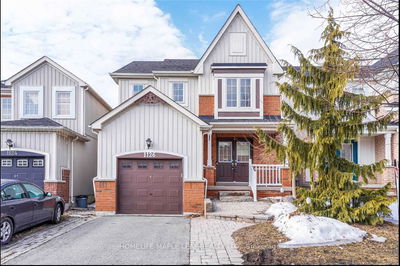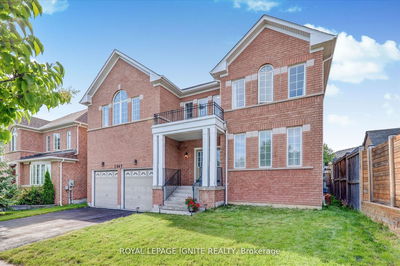Totally Renovated Tribute Built 13 Years Old * 4+1 Bedrooms 4 Bathrooms * North Oshawa * 44 x 154 Ft. Deep Lot * New Hardwood Floors Thru-Out * New Quartz Counters & Backsplash in Kitchen * Updated Bathrooms * 2 Family Rooms * 9 Ft. Smooth Ceiling on Main * 12 Ft. Vaulted Ceiling in Second Family Room * Oak Stairs with Wrought Iron Pickets * Separate Entrance From Garage to Finished Basement with Sound Insulated Ceiling and Large Above Ground Windows, Basement Has (Kitchen, Bedroom, Living Room with Gas Fireplace and 4 Piece Bath) * Beautiful Private Backyard with Deck, Custom Cabana and New Above Ground Pool with New (Surrounding Fence & Deck) * Close to Schools, Shopping, Movie Theatre, Restaurants and more.
详情
- 上市时间: Wednesday, March 13, 2024
- 3D看房: View Virtual Tour for 1660 Arborwood Drive
- 城市: Oshawa
- 社区: Taunton
- 交叉路口: Taunton And Townline
- 详细地址: 1660 Arborwood Drive, Oshawa, L1K 0H2, Ontario, Canada
- 客厅: Hardwood Floor, Pot Lights
- 家庭房: Hardwood Floor, Pot Lights, Fireplace
- 厨房: Ceramic Floor, Quartz Counter
- 挂盘公司: Century 21 Percy Fulton Ltd. - Disclaimer: The information contained in this listing has not been verified by Century 21 Percy Fulton Ltd. and should be verified by the buyer.




