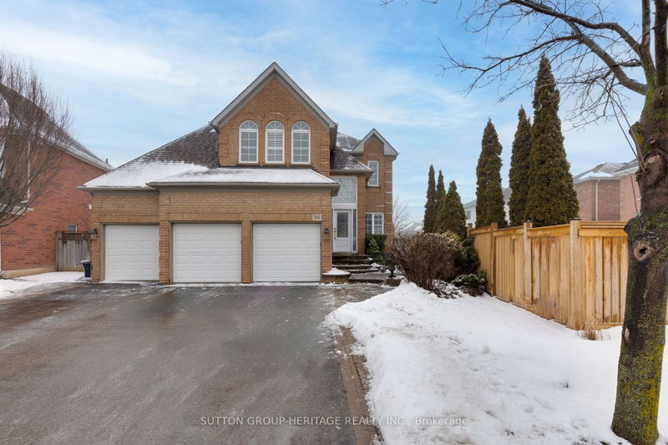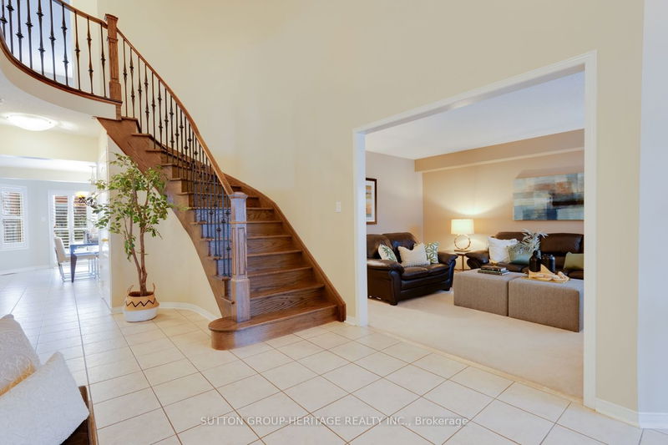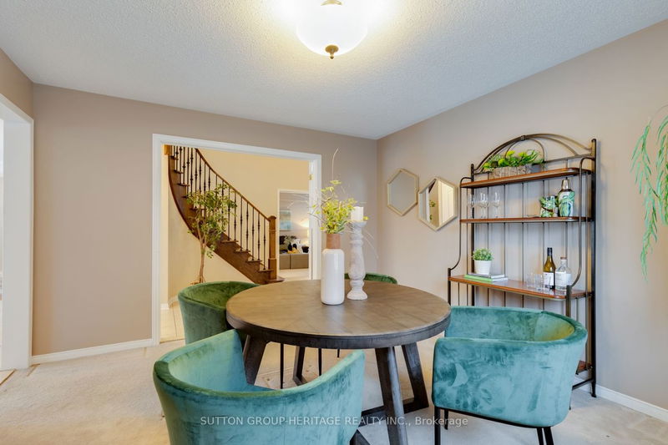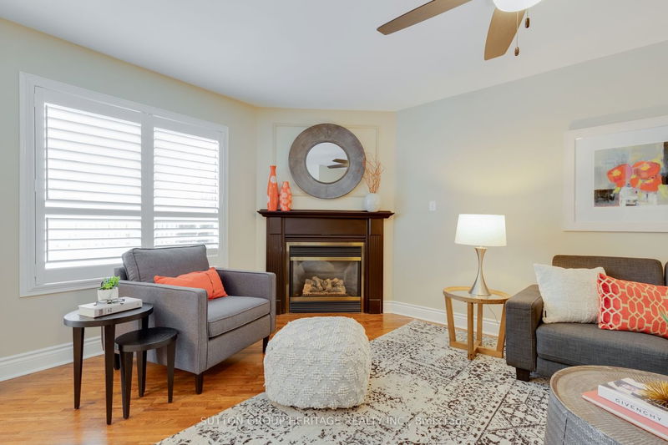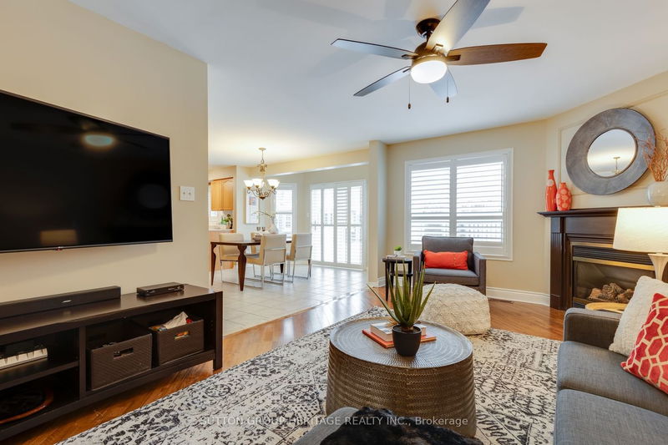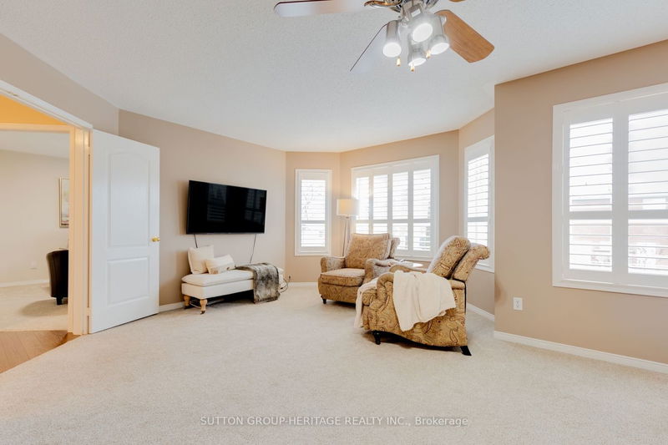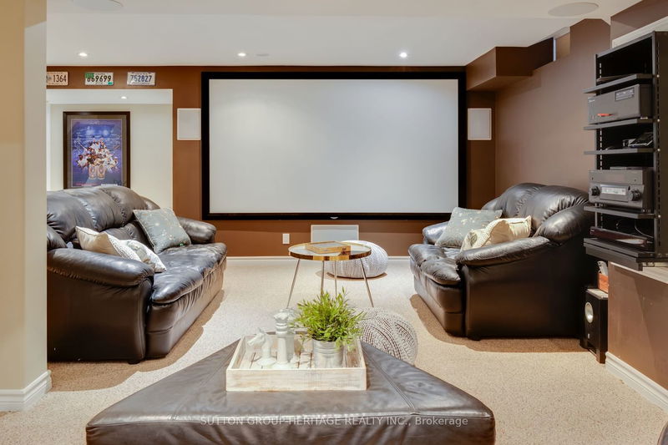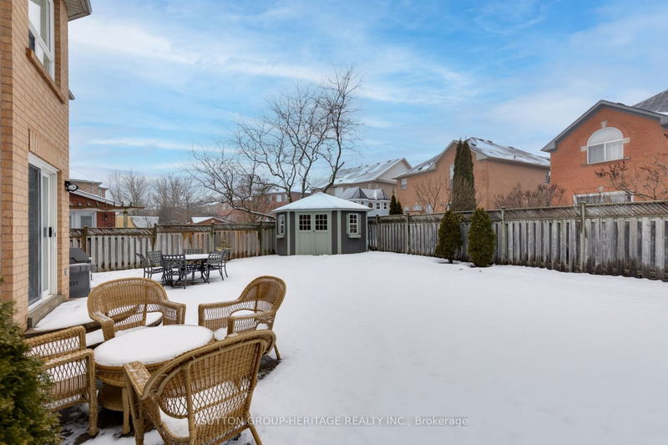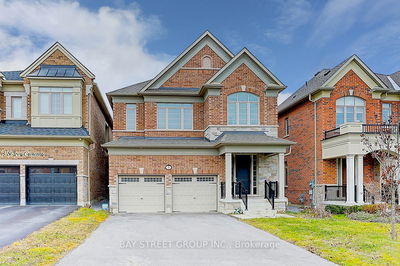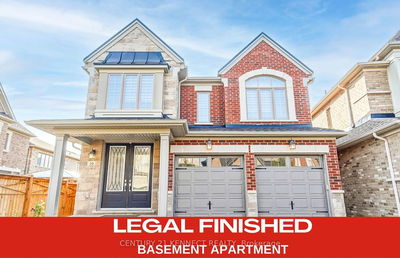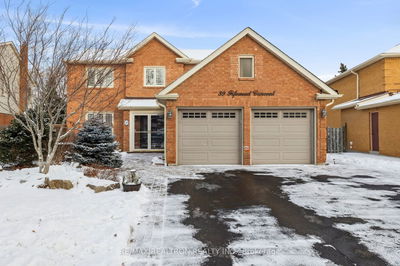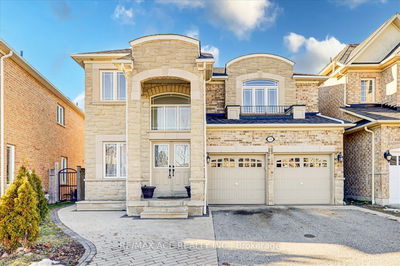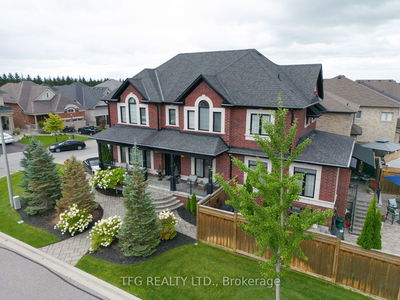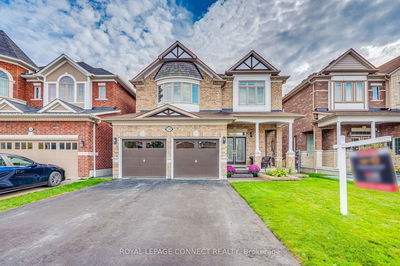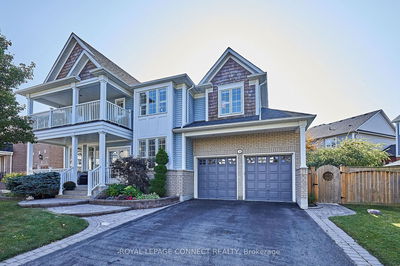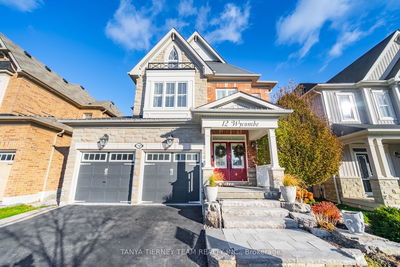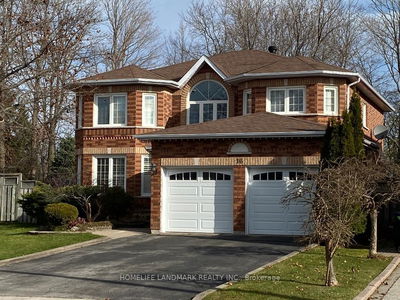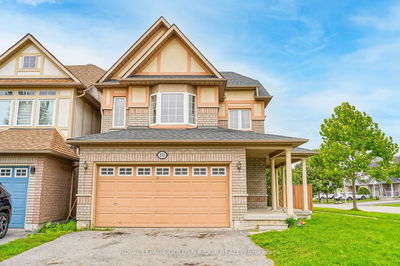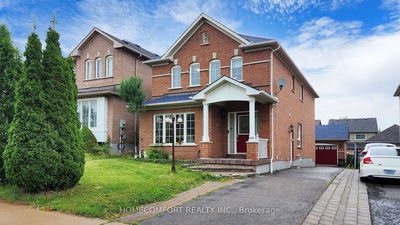Here is the one you've been waiting for! Bright & Spacious 4+1 bedroom Executive home in the heart of Williamsburg with 3 Car Garage. Large Eat In Kitchen with Tile Floors, SS Appls & lg sliding doors opening to the backyard. Open Concept Main Floor Family Room Has Gas Fireplace & Lg Window that look out to the Back Patio that is perfect for outdoor entertaining. An Upgraded Hardwood staircase takes you upstairs where the grand hallway looks down onto the main floor. The massive Primary Suite includes His and Hers Closets & and an oversized 5 piece ensuite with soaker tub & separate shower. 3 Other Generous Bedrooms, all with large closets, will fit your whole family. Head downstairs to the Large Finished Basement with 1 extra bedroom, a 3 Piece washroom and a Movie Theatre Experience. The 120 inch projection screen & 8 built in speakers with surround sound will take movies or sports watching to the next level. Gorgeous custom built ins & a terrific workshop as well.
详情
- 上市时间: Thursday, January 25, 2024
- 3D看房: View Virtual Tour for 98 Wetherburn Drive
- 城市: Whitby
- 社区: Williamsburg
- 交叉路口: Rossland & Country Lane
- 详细地址: 98 Wetherburn Drive, Whitby, L1P 1N5, Ontario, Canada
- 客厅: Broadloom, Large Window
- 厨房: Ceramic Floor, Stainless Steel Appl, Backsplash
- 家庭房: Hardwood Floor, Gas Fireplace, Open Concept
- 挂盘公司: Sutton Group-Heritage Realty Inc. - Disclaimer: The information contained in this listing has not been verified by Sutton Group-Heritage Realty Inc. and should be verified by the buyer.

