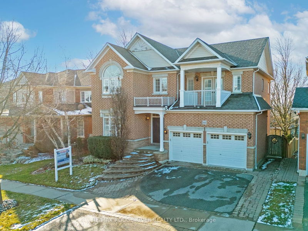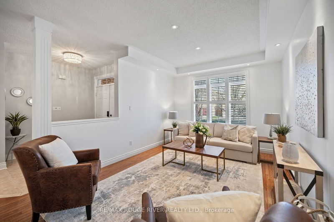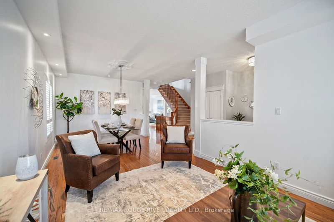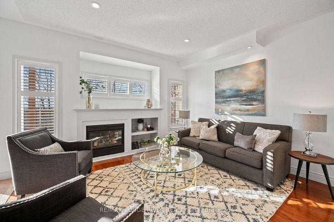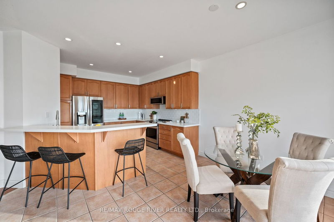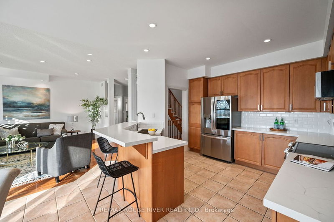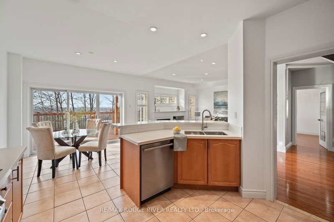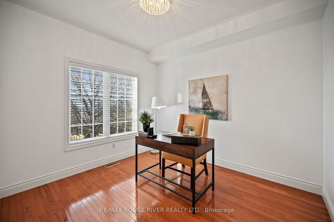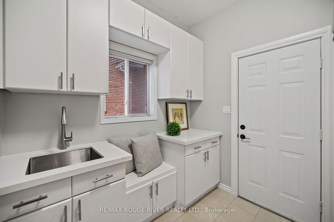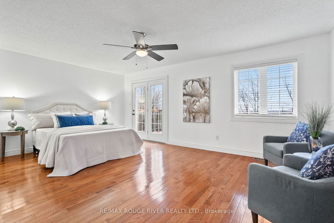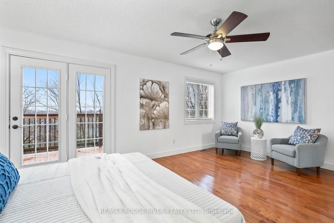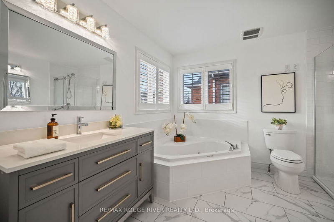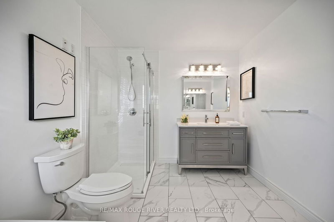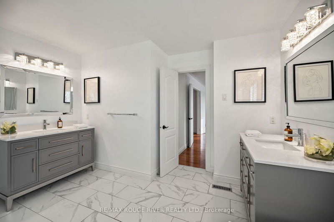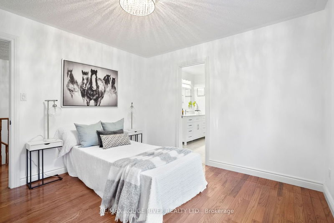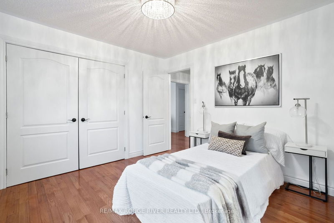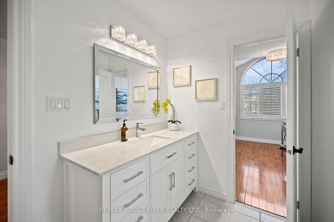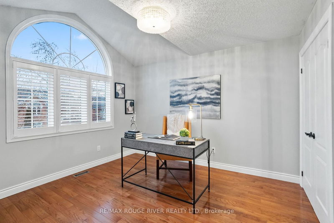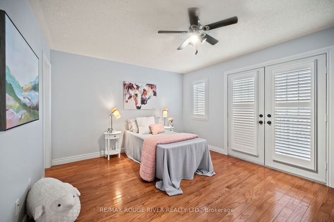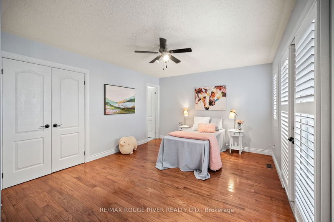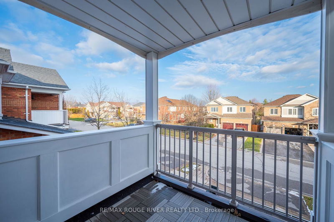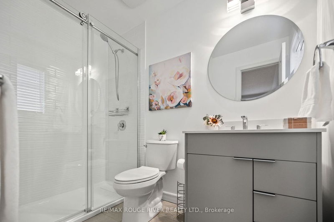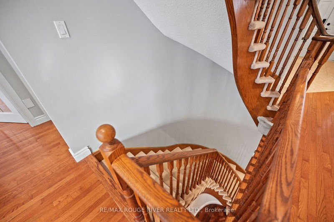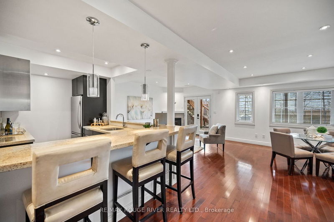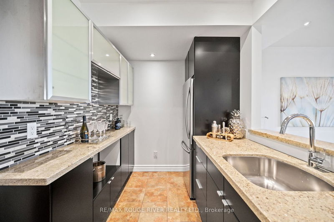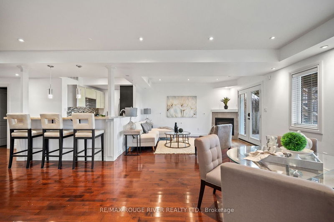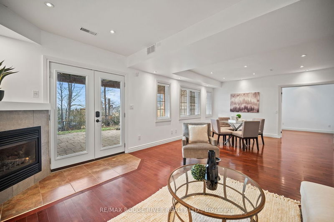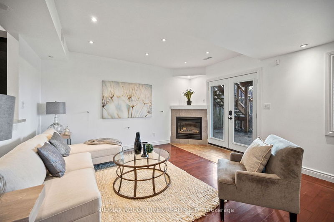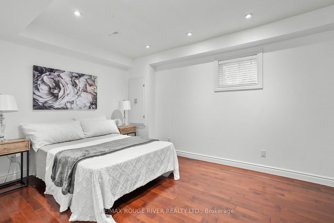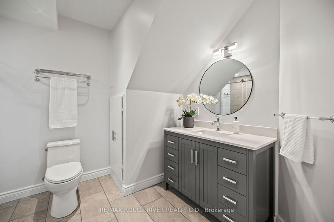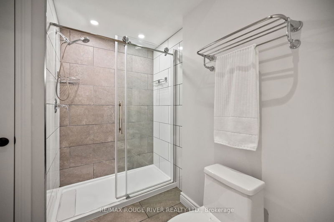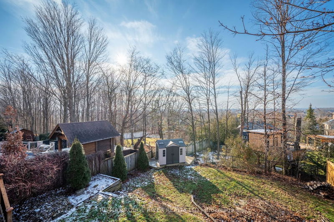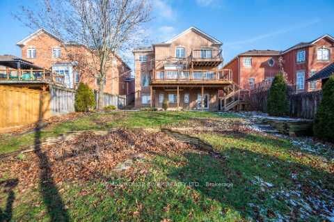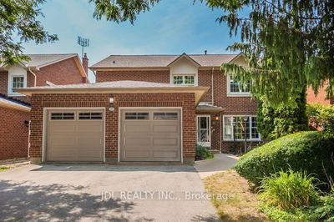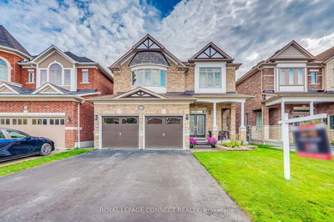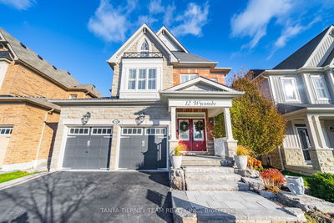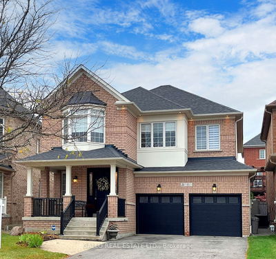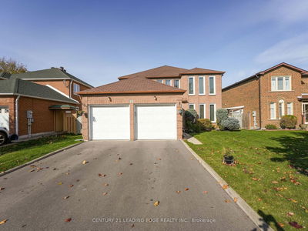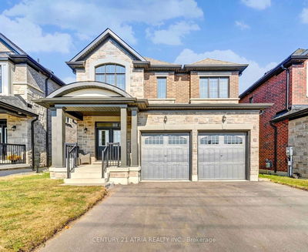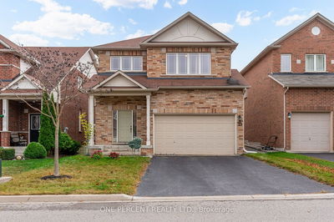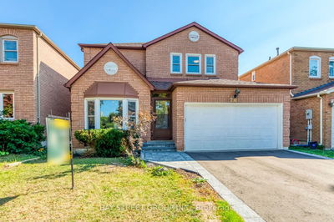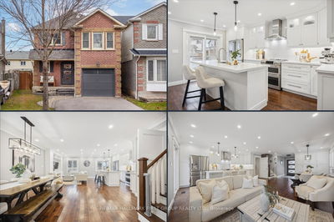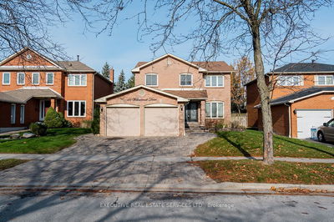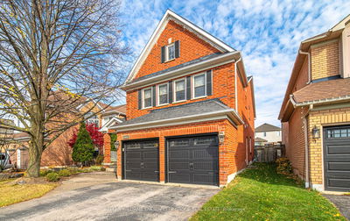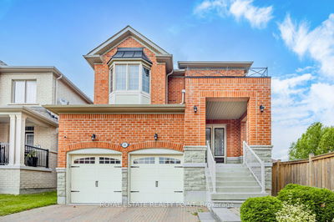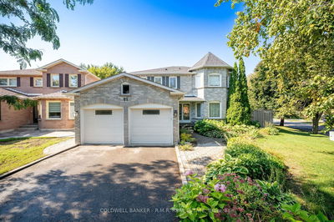Luxurious 4+2 bed executive home, meticulously maintained with ravine/skyline views. Chef's kitchen upgraded in 2023 with quartz countertops, custom backsplash, and a breakfast area opening to a deck with gazebo. Main-floor office, elegant living/dining rooms, cozy family room with gas fireplace, and a renovated mudroom with deep SS sink. High-end finishes throughout, including pot lights, hardwood floors, & upgraded trim. Primary bedroom with private deck, walk-in closet, and spa-like ensuite. Upgraded bathrooms on each level, including Jack & Jill and private bathrooms. Entertainer's basement with gas fireplace, kitchenette/bar, and new garden doors (2023). Walkout basement lot with ravine views, maintenance-free shed on an elevated deck. Professional upgrades include recaulked windows/doors (2021), extensive interlocking, and an insulated garage with heavy-gauge steel cabinets. A showcase of craftsmanship, upgrades, and family living in a prime location. Ready for it's new owners.
详情
- 上市时间: Thursday, December 28, 2023
- 3D看房: View Virtual Tour for 44 James Rowe Drive
- 城市: Whitby
- 社区: Williamsburg
- 交叉路口: Brock/Rossland
- 详细地址: 44 James Rowe Drive, Whitby, L1R 2X7, Ontario, Canada
- 客厅: Hardwood Floor, Pot Lights, California Shutters
- 家庭房: Hardwood Floor, Gas Fireplace, California Shutters
- 厨房: Updated, Quartz Counter, Custom Backsplash
- 挂盘公司: Re/Max Rouge River Realty Ltd. - Disclaimer: The information contained in this listing has not been verified by Re/Max Rouge River Realty Ltd. and should be verified by the buyer.

