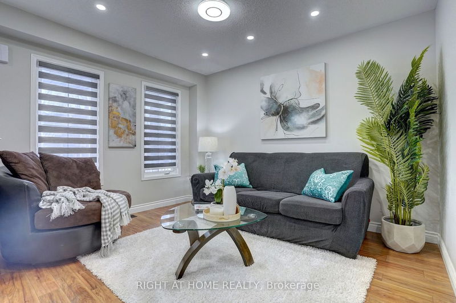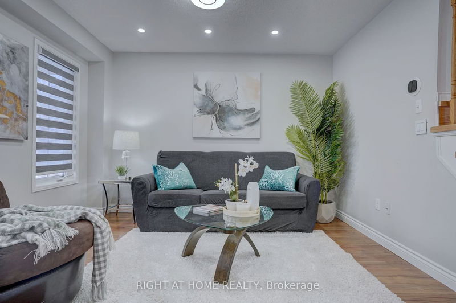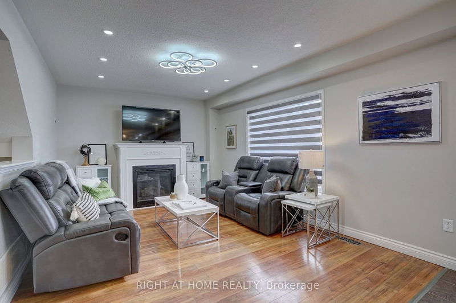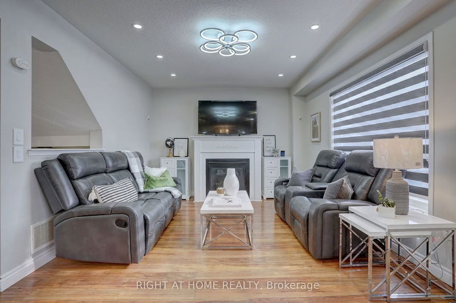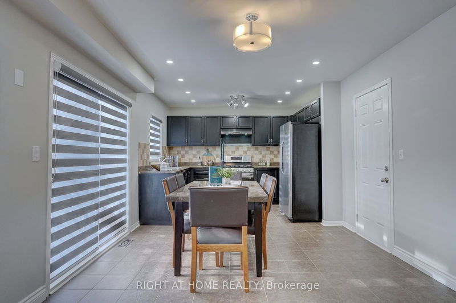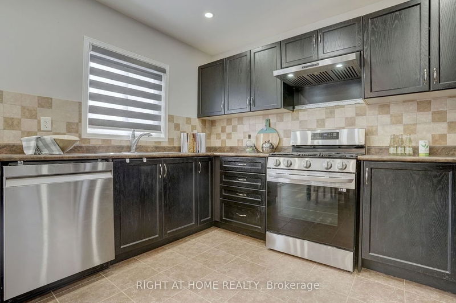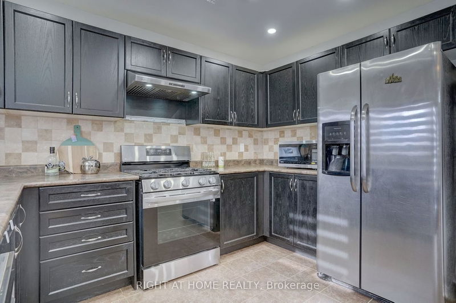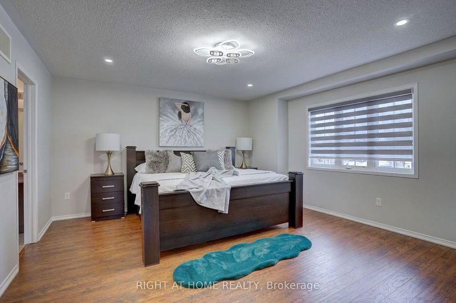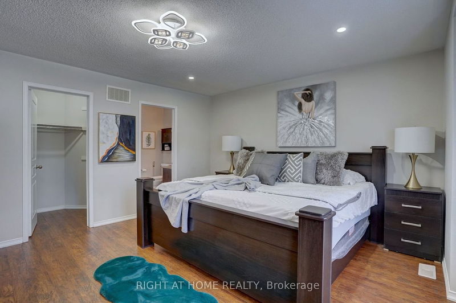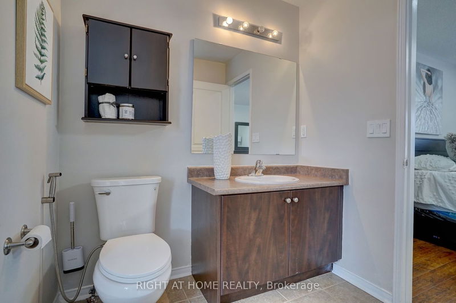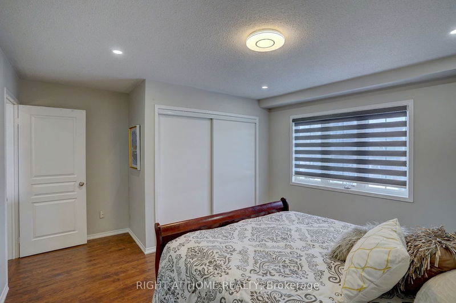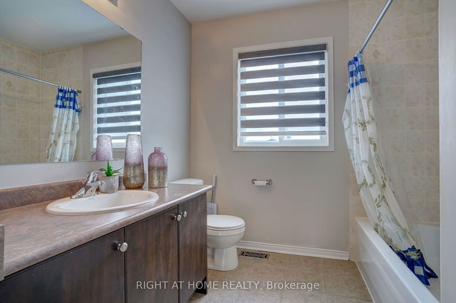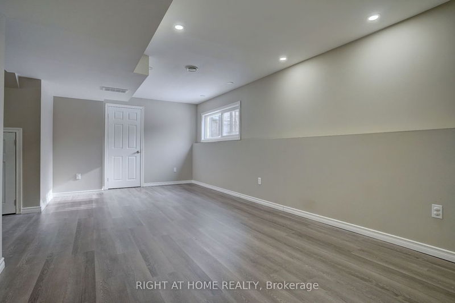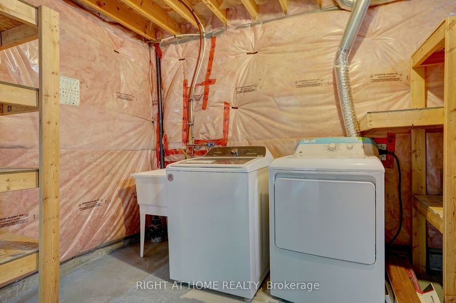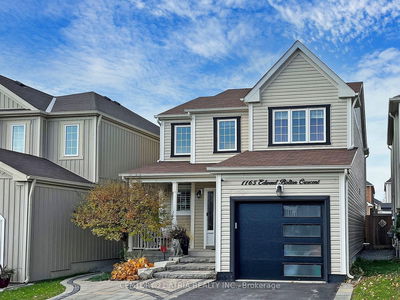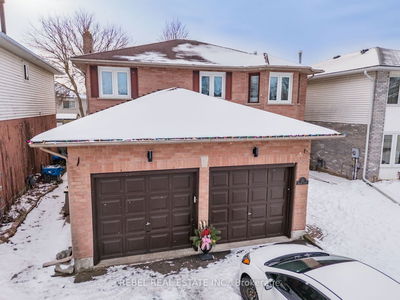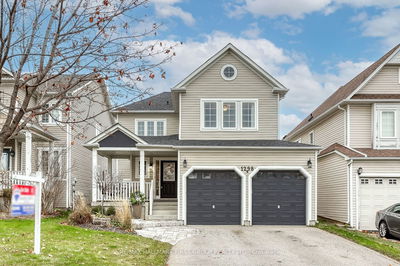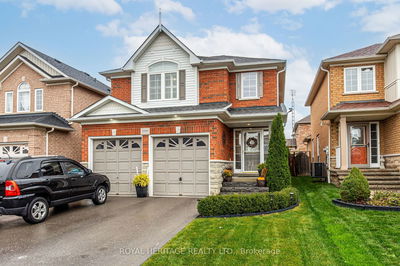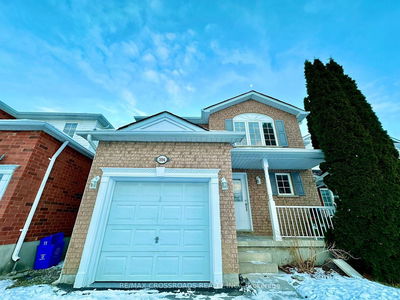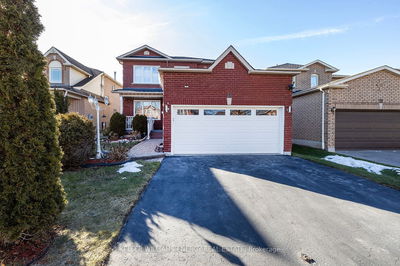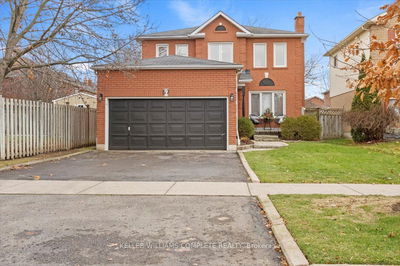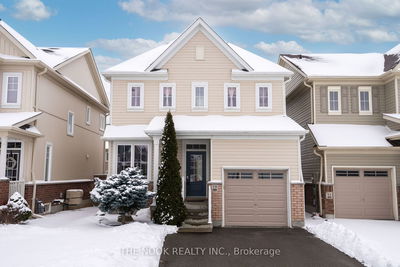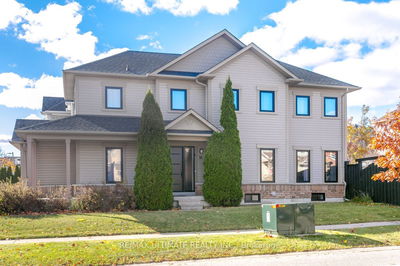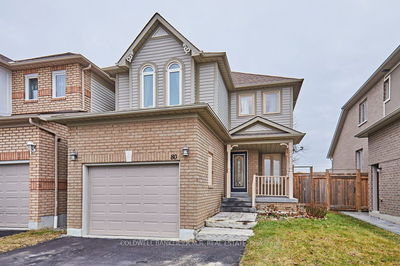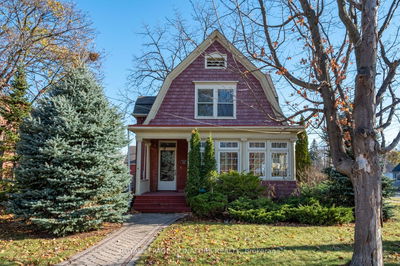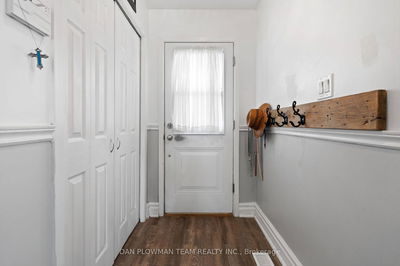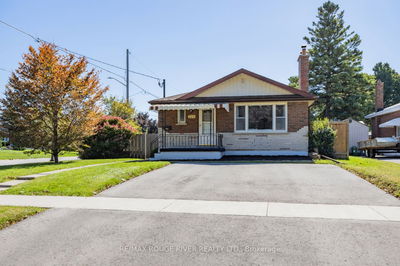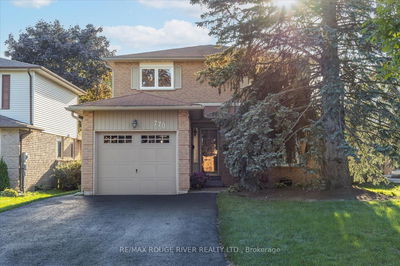Fabulous Fully Detached 2010 Built Family Home Situated In Highly Sought After Neighborhood with Recent Upgrades Gas Stove, Pot Lights, Light Fixtures, Paint, Upgraded Steps, Basement Floor. Main Floor Offers Separate Living Room, Separate Family Rooms With Gas Fireplace & Hardwood Floor, Large Dining Area with Kitchen, Direct Access To Garage. Second Floor Offers All Spacious Bedrooms, Master With Ensuite & Walk In Closet. Beautiful Fully Fenced Backyard with Deck, Gazebo And Shed. Finished Basement With Oversized Windows Beautiful Rec Room, 4th Bedroom & Tons Of Storage. Steps To Transit, Parks, Trails, Schools
详情
- 上市时间: Tuesday, February 13, 2024
- 3D看房: View Virtual Tour for 1087 Beneford Road
- 城市: Oshawa
- 社区: Eastdale
- 交叉路口: Adelaide / Fleetwood
- 详细地址: 1087 Beneford Road, Oshawa, L1K 0A3, Ontario, Canada
- 客厅: Laminate, Large Window, Pot Lights
- 家庭房: Laminate, Large Window, Pot Lights
- 厨房: Ceramic Floor, Access To Garage, Combined W/Dining
- 挂盘公司: Right At Home Realty - Disclaimer: The information contained in this listing has not been verified by Right At Home Realty and should be verified by the buyer.



