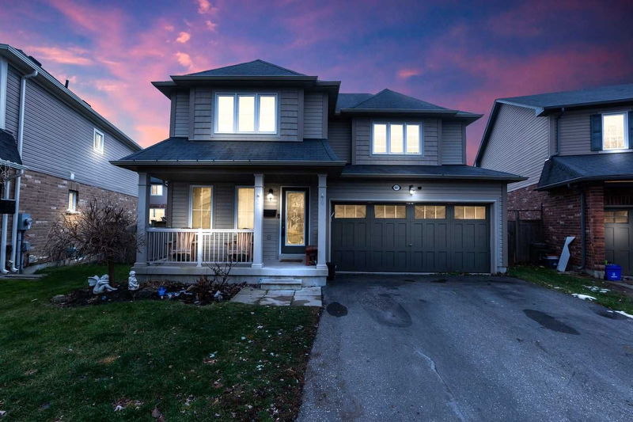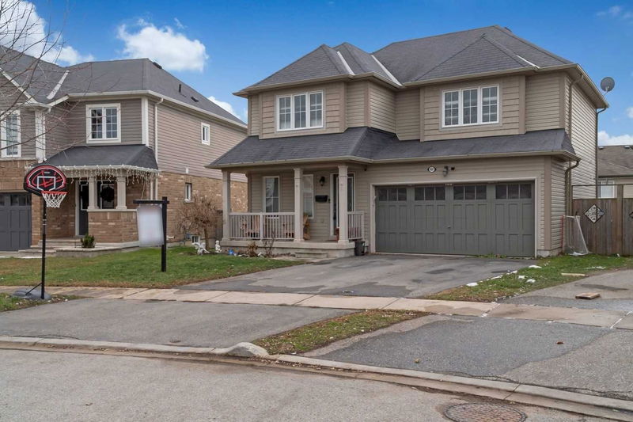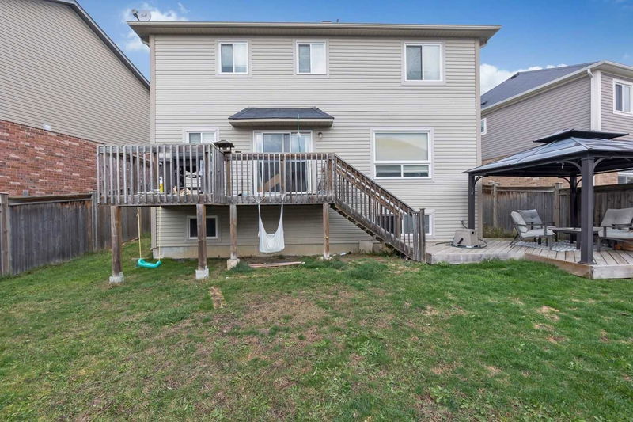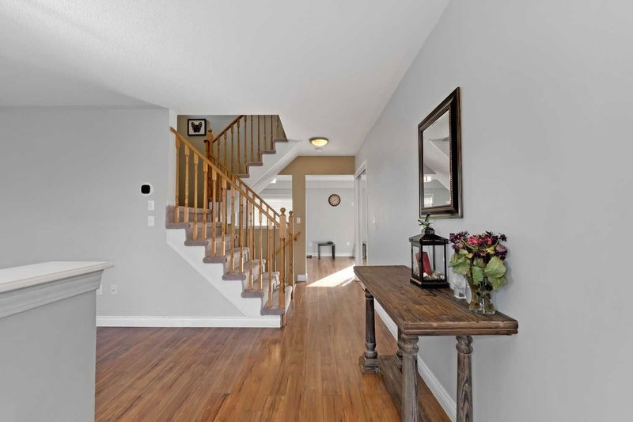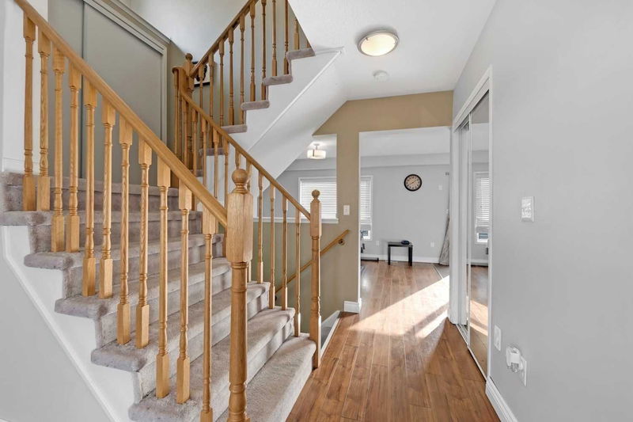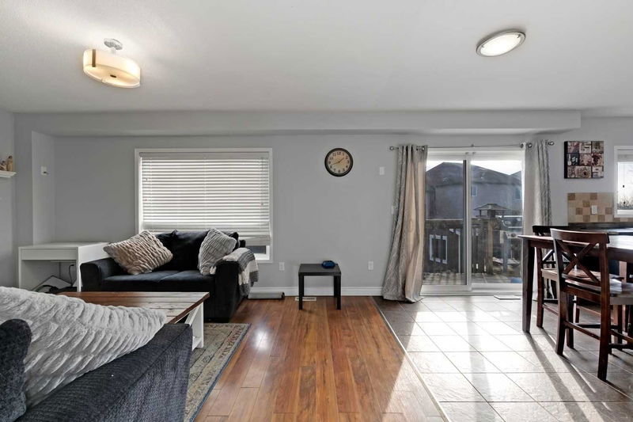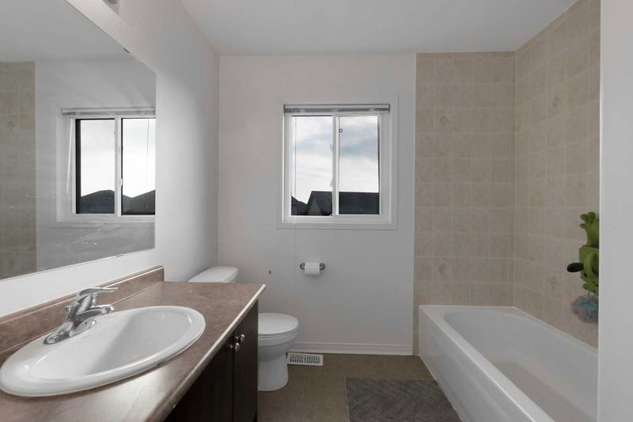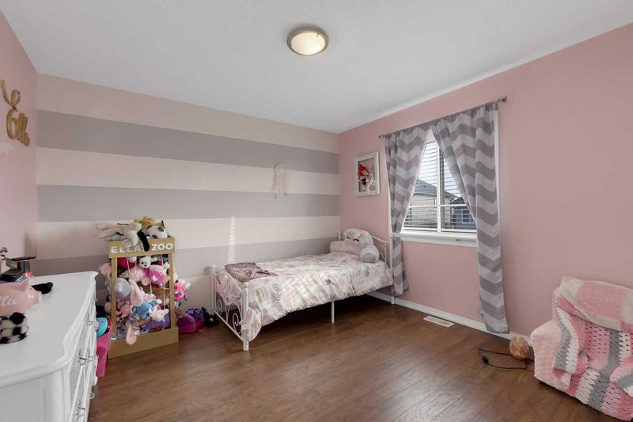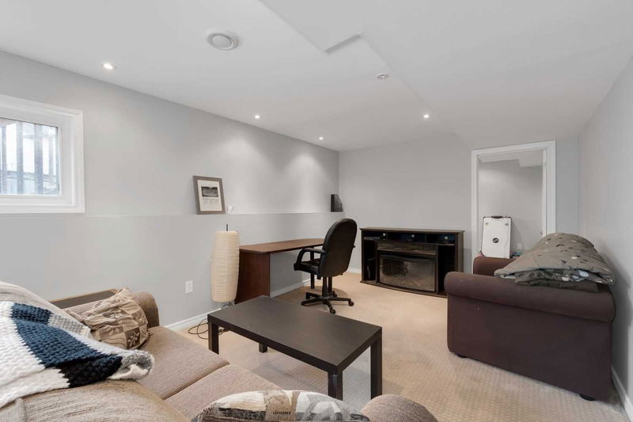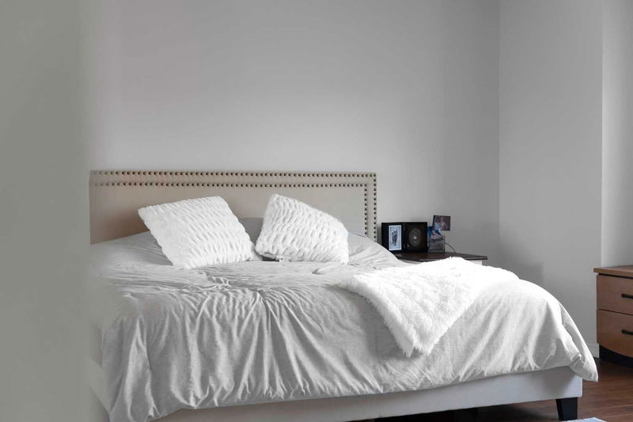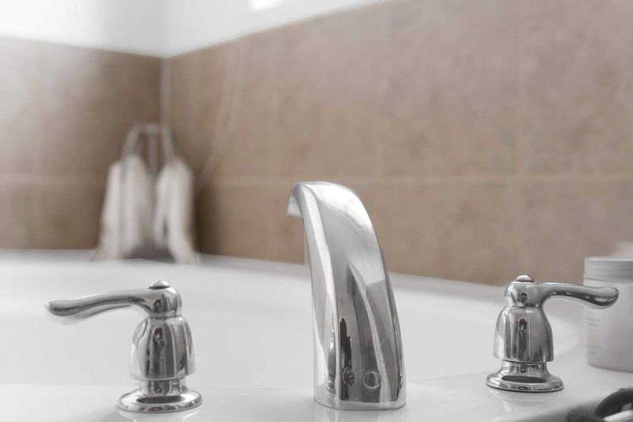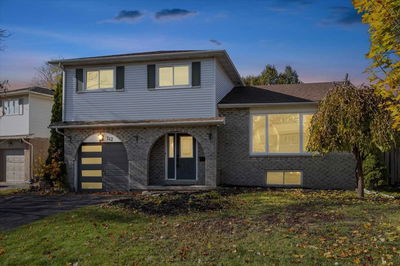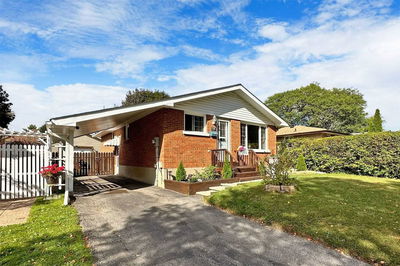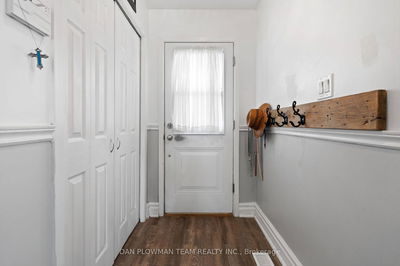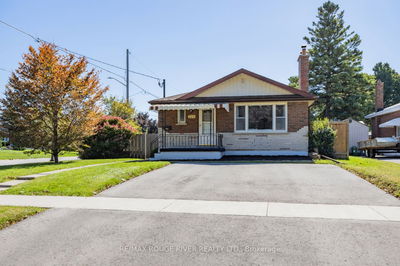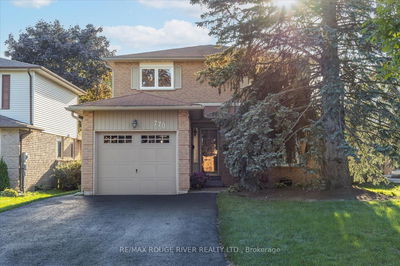Fabulous Fully Detached Family Home Situated On A Pie Shaped Lot In Highly Sought After Neighborhood. This Beautiful Home Offers Spacious Bedrooms, Master With Ensuite & Walk In Closet. Family Sized Open Concept Living Room Complete With Gas Fireplace & Hardwood Floor. Large Eat In Kitchen With W/O To 16 Ft Deck & Private Fully Fenced Backyard With Shed. Direct Access To Garage. Fully Finished Basement With Oversized Windows Beautiful Rec Room, 4th Bedroom & Tons Of Storage.
详情
- 上市时间: Wednesday, November 23, 2022
- 3D看房: View Virtual Tour for 1087 Beneford Road
- 城市: Oshawa
- 社区: Eastdale
- 交叉路口: Adelaide / Fleetwood
- 详细地址: 1087 Beneford Road, Oshawa, L1K0A3, Ontario, Canada
- 厨房: W/O To Deck, Eat-In Kitchen, Ceramic Floor
- 家庭房: Open Concept, Hardwood Floor, Gas Fireplace
- 客厅: Hardwood Floor
- 挂盘公司: Royal Lepage Frank Real Estate, Brokerage - Disclaimer: The information contained in this listing has not been verified by Royal Lepage Frank Real Estate, Brokerage and should be verified by the buyer.

